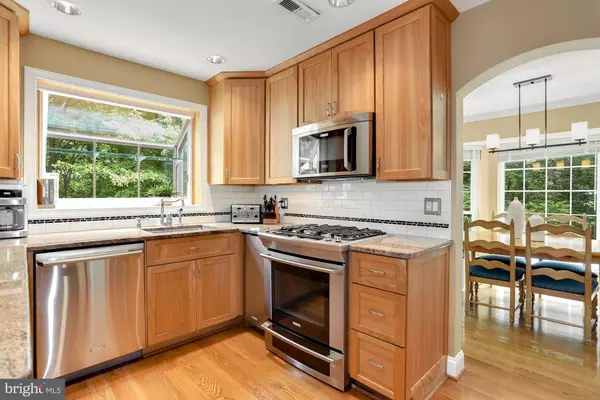$775,000
$725,000
6.9%For more information regarding the value of a property, please contact us for a free consultation.
13902 CASTLE CT Chantilly, VA 20151
5 Beds
4 Baths
2,697 SqFt
Key Details
Sold Price $775,000
Property Type Single Family Home
Sub Type Detached
Listing Status Sold
Purchase Type For Sale
Square Footage 2,697 sqft
Price per Sqft $287
Subdivision Waverly Crossing
MLS Listing ID VAFX1205772
Sold Date 06/25/21
Style Colonial
Bedrooms 5
Full Baths 3
Half Baths 1
HOA Fees $20/mo
HOA Y/N Y
Abv Grd Liv Area 1,997
Originating Board BRIGHT
Year Built 1985
Annual Tax Amount $6,267
Tax Year 2020
Lot Size 0.311 Acres
Acres 0.31
Property Description
It just doesn't get any better! Wonderful and rare opportunity to make this your dream "Home"!!! Just blocks from a variety of restaurants as well as close proximity to 28, 66, Fairfax County Parkway and Dulles Airport! You will love the very desirable cul-de-sac location with unparalleled curb appeal! Gorgeous and beautifully landscaped lot, almost a third of an acre, backing to treed Parkland! Impeccably maintained by original owners with tasteful upgrades from the outside in! Stunning hardwood floors welcome you in to such a refreshing and open design! Fully renovated gourmet kitchen with greenhouse window overlooking paradise! Spacious owner's suite with top of the line renovated bathroom! Outstanding lower level with walk-out features large rec-room, separate bedroom, full bath and storage space a plenty! Study/Office/Library on main level can be utilized nicely as a bedroom! This lovely "Home" is a must see and is waiting for you to move into in July!
Location
State VA
County Fairfax
Zoning 302
Rooms
Other Rooms Living Room, Dining Room, Primary Bedroom, Bedroom 2, Bedroom 3, Bedroom 4, Bedroom 5, Kitchen, Family Room, Breakfast Room, Recreation Room, Storage Room
Basement Walkout Level
Main Level Bedrooms 1
Interior
Hot Water Natural Gas
Heating Forced Air
Cooling Central A/C
Fireplaces Number 1
Fireplaces Type Wood
Equipment Built-In Microwave, Dishwasher, Disposal, Refrigerator, Trash Compactor, Oven/Range - Electric
Fireplace Y
Appliance Built-In Microwave, Dishwasher, Disposal, Refrigerator, Trash Compactor, Oven/Range - Electric
Heat Source Natural Gas
Exterior
Garage Garage - Front Entry, Garage Door Opener
Garage Spaces 2.0
Waterfront N
Water Access N
View Trees/Woods
Accessibility None
Parking Type Attached Garage
Attached Garage 2
Total Parking Spaces 2
Garage Y
Building
Story 3
Sewer Public Sewer
Water Public
Architectural Style Colonial
Level or Stories 3
Additional Building Above Grade, Below Grade
New Construction N
Schools
Elementary Schools Brookfield
Middle Schools Rocky Run
High Schools Chantilly
School District Fairfax County Public Schools
Others
Senior Community No
Tax ID 0442 12 0016
Ownership Fee Simple
SqFt Source Assessor
Special Listing Condition Standard
Read Less
Want to know what your home might be worth? Contact us for a FREE valuation!

Our team is ready to help you sell your home for the highest possible price ASAP

Bought with Harry Hasbun • Keller Williams Realty/Lee Beaver & Assoc.






