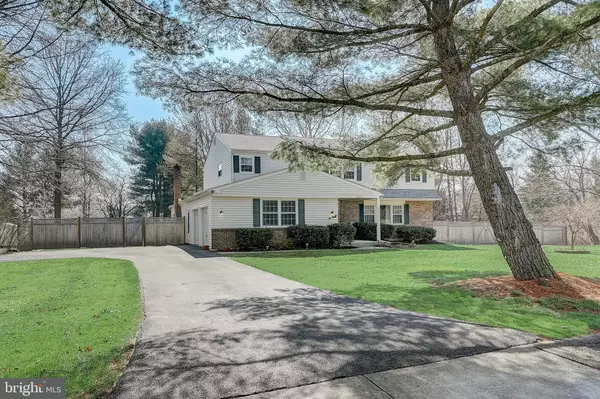$800,000
$700,000
14.3%For more information regarding the value of a property, please contact us for a free consultation.
1472 WHITWOOD DR Blue Bell, PA 19422
5 Beds
3 Baths
2,896 SqFt
Key Details
Sold Price $800,000
Property Type Single Family Home
Sub Type Detached
Listing Status Sold
Purchase Type For Sale
Square Footage 2,896 sqft
Price per Sqft $276
Subdivision Blue Bell
MLS Listing ID PAMC2031742
Sold Date 05/06/22
Style Colonial
Bedrooms 5
Full Baths 2
Half Baths 1
HOA Y/N N
Abv Grd Liv Area 2,896
Originating Board BRIGHT
Year Built 1974
Annual Tax Amount $5,953
Tax Year 2021
Lot Size 0.467 Acres
Acres 0.47
Lot Dimensions 147.00 x 0.00
Property Description
Welcome to your very own fully remodeled and updated colonial-style home located on a corner lot in a quiet charming community. This home has an abundance of space with 5 bedrooms, a finished basement, and a bonus sunroom! From the foyer entryway, there is a large coat closet to your left. To your right, the comfortable formal living room includes a large bay window with lots of sunlight. The newly remodeled kitchen features ceiling height cabinets, a pantry with slider drawers, brand-new stainless appliances, and luxury quartz counters! The main living room boasts custom built-ins, a tray ceiling, recessed lighting, and a beautiful gas fireplace. Directly off the living room, you can enjoy the gorgeous sunroom as a tranquil retreat all year round. Upstairs features a huge primary bedroom with two closets and a recently remodeled full bathroom. Walk down the hallway to another recently remodeled full bathroom and 4 additional bedrooms. The basement is also finished with plenty of storage. The two-car garage is clean and the floor has been sealed. The laundry room located on the main floor is oversized and is across from the updated powder room. Outside the home, you'll find ample parking in the driveway for 3 plus cars. The backyard and side yard offer plenty of open space for your imagination. This home is in the award-winning Wissahickon school district and the highly sought-after Stony Creek Elementary as well as close to shopping centers and major highways.
Location
State PA
County Montgomery
Area Whitpain Twp (10666)
Zoning 1101 RES
Rooms
Other Rooms Living Room, Dining Room, Primary Bedroom, Bedroom 2, Bedroom 3, Bedroom 4, Kitchen, Family Room, Basement, Sun/Florida Room, Laundry, Office, Bathroom 2, Primary Bathroom
Basement Partial, Fully Finished
Interior
Interior Features Kitchen - Eat-In, Pantry
Hot Water Electric
Heating Forced Air
Cooling Central A/C
Flooring Hardwood
Fireplaces Number 1
Fireplaces Type Gas/Propane
Equipment Built-In Microwave, Built-In Range, Dishwasher, Disposal, Energy Efficient Appliances, Oven - Single, Refrigerator, Stainless Steel Appliances
Fireplace Y
Appliance Built-In Microwave, Built-In Range, Dishwasher, Disposal, Energy Efficient Appliances, Oven - Single, Refrigerator, Stainless Steel Appliances
Heat Source Oil
Laundry Main Floor
Exterior
Parking Features Covered Parking, Garage - Side Entry
Garage Spaces 6.0
Water Access N
Roof Type Shingle
Accessibility None
Attached Garage 2
Total Parking Spaces 6
Garage Y
Building
Story 2
Foundation Block
Sewer Public Sewer
Water Public
Architectural Style Colonial
Level or Stories 2
Additional Building Above Grade, Below Grade
New Construction N
Schools
School District Wissahickon
Others
Senior Community No
Tax ID 66-00-08402-127
Ownership Fee Simple
SqFt Source Assessor
Security Features Security System
Acceptable Financing Cash, Conventional, FHA, VA
Listing Terms Cash, Conventional, FHA, VA
Financing Cash,Conventional,FHA,VA
Special Listing Condition Standard
Read Less
Want to know what your home might be worth? Contact us for a FREE valuation!

Our team is ready to help you sell your home for the highest possible price ASAP

Bought with Mark McCormick • RE/MAX Action Realty-Horsham




