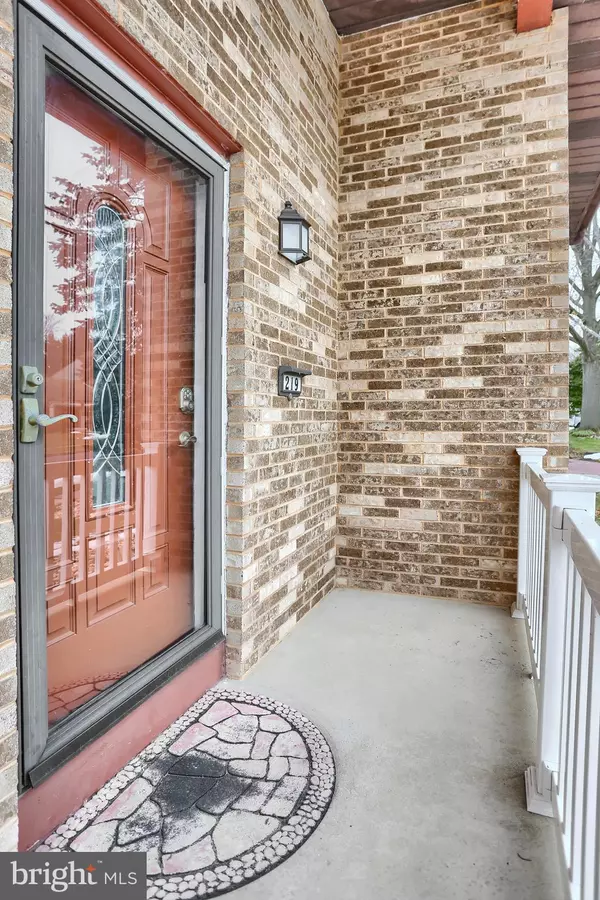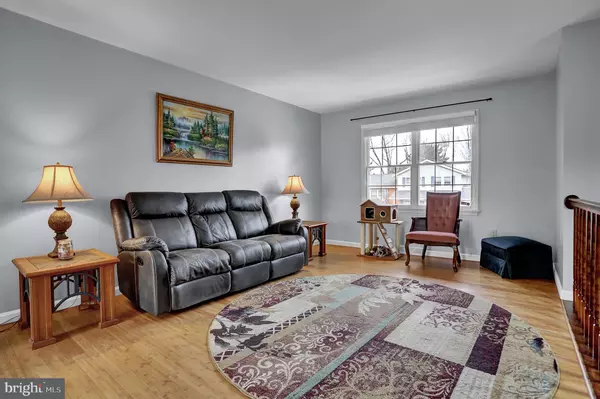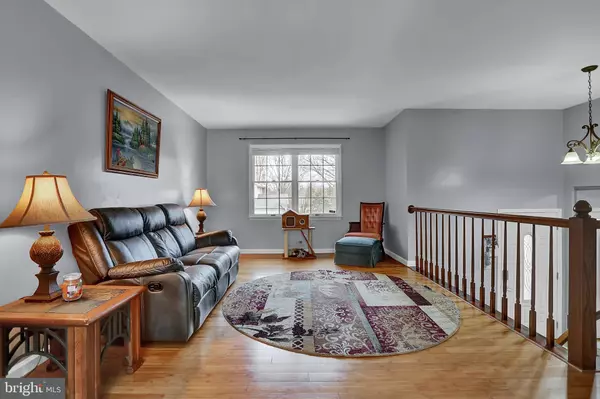$277,500
$269,900
2.8%For more information regarding the value of a property, please contact us for a free consultation.
219 FOX DR Mechanicsburg, PA 17050
3 Beds
3 Baths
1,980 SqFt
Key Details
Sold Price $277,500
Property Type Single Family Home
Sub Type Detached
Listing Status Sold
Purchase Type For Sale
Square Footage 1,980 sqft
Price per Sqft $140
Subdivision Indian Creek
MLS Listing ID PACB132356
Sold Date 04/07/21
Style Bi-level
Bedrooms 3
Full Baths 2
Half Baths 1
HOA Y/N N
Abv Grd Liv Area 1,980
Originating Board BRIGHT
Year Built 1976
Annual Tax Amount $2,578
Tax Year 2020
Lot Size 0.300 Acres
Acres 0.3
Property Description
AGENTS: WE RECEIVED TWO (2) SIGHT UNSEEN OFFERS FOR THIS PROPERTY. WE PRESENTED THE OFFERS AND THE SELLER ACCEPTED ONE. PLEASE UNDERSTAND THAT EVERYONE PLAYED BY THE RULES. THERE WERE NO SHOWINGS AND EVERYONE HAD THE SAME OPPORTUNITY TO PRESENT A SIGHT UNSEEN OFFER. DO NOT MAKE ACCUSATORY STATEMENTS, OR ATTACK MY INTEGRITY! THE RULES WERE FOLLOWED, PLAIN AND SIMPLE. THANK YOU! Your dream awaits you. From the moment you enter the front door you will be welcomed to an open floor plan. The beautifully updated kitchen features granite counters, soft close doors and drawers, a breakfast counter that opens into the dining area. The dining area has patio doors that open onto the nicely sized deck complete with awning. The main level is completed with a comfortably sized LR, 3 BRs, and 2 full baths. The lower level has a welcoming family room with a fireplace and patio doors that lead to a covered patio and a level backyard with recent vinyl privacy fence. You will also find a powder room, an exercise room, and amply sized laundry room. The inside entry to the garage will also be found on this level. The garage offers additional storage area. The driveway is oversized and provides additional parking. The Indian Creek community has a voluntary association. Do not miss your opportunity to have this move in ready home become yours. OPEN HOUSE SATURDAY, MARCH 6th, 2-4 PM, and SUNDAY, MARCH 7th, 1-3 PM. COVID precautions will be followed, and a mask must be worn.
Location
State PA
County Cumberland
Area Hampden Twp (14410)
Zoning RESIDENTIAL
Rooms
Other Rooms Living Room, Dining Room, Bedroom 2, Bedroom 3, Kitchen, Family Room, Bedroom 1, Exercise Room, Laundry, Half Bath
Main Level Bedrooms 3
Interior
Hot Water Electric
Heating Forced Air, Heat Pump(s), Energy Star Heating System
Cooling Central A/C, Heat Pump(s)
Flooring Bamboo, Ceramic Tile, Laminated, Vinyl
Fireplaces Number 1
Fireplaces Type Brick, Mantel(s), Wood
Fireplace Y
Heat Source Electric
Exterior
Parking Features Garage - Front Entry, Garage Door Opener, Inside Access
Garage Spaces 5.0
Fence Privacy, Vinyl
Utilities Available Cable TV Available, Electric Available
Water Access N
Accessibility None
Attached Garage 1
Total Parking Spaces 5
Garage Y
Building
Lot Description Cleared, Front Yard, Landscaping, Level, Private, Rear Yard, Secluded
Story 2
Sewer Public Sewer
Water Public
Architectural Style Bi-level
Level or Stories 2
Additional Building Above Grade, Below Grade
New Construction N
Schools
High Schools Cumberland Valley
School District Cumberland Valley
Others
Senior Community No
Tax ID 10-20-1844-178
Ownership Fee Simple
SqFt Source Assessor
Acceptable Financing Cash, Conventional, FHA, VA
Listing Terms Cash, Conventional, FHA, VA
Financing Cash,Conventional,FHA,VA
Special Listing Condition Standard
Read Less
Want to know what your home might be worth? Contact us for a FREE valuation!

Our team is ready to help you sell your home for the highest possible price ASAP

Bought with NARAYAN DHUNGANA • Coldwell Banker Realty





