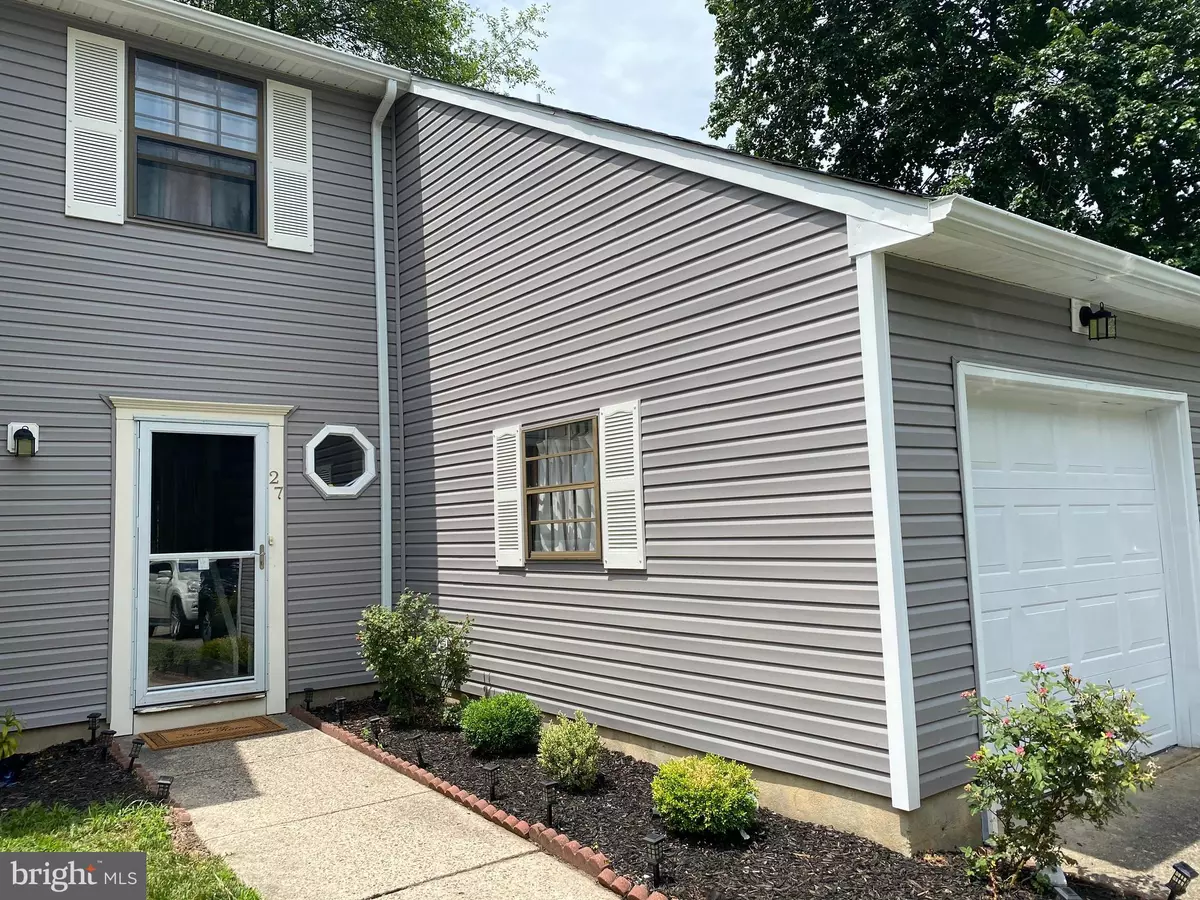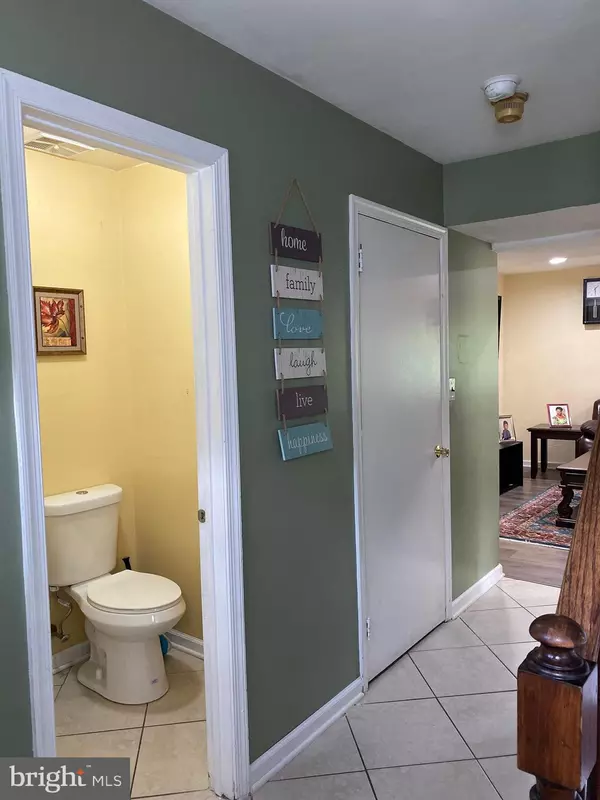$148,000
$149,999
1.3%For more information regarding the value of a property, please contact us for a free consultation.
27 HYACINTH LN Sicklerville, NJ 08081
3 Beds
2 Baths
1,356 SqFt
Key Details
Sold Price $148,000
Property Type Townhouse
Sub Type End of Row/Townhouse
Listing Status Sold
Purchase Type For Sale
Square Footage 1,356 sqft
Price per Sqft $109
Subdivision Avandale
MLS Listing ID NJCD396718
Sold Date 09/01/20
Style Contemporary
Bedrooms 3
Full Baths 1
Half Baths 1
HOA Y/N N
Abv Grd Liv Area 1,356
Originating Board BRIGHT
Year Built 1986
Annual Tax Amount $4,138
Tax Year 2019
Lot Size 3,712 Sqft
Acres 0.09
Lot Dimensions 32.00 x 116.00
Property Description
3 BR 1.5 Townhome in the Avandale section of Sicklerville. On arrival you will notice the newly replaced, very attractive Alluminum blue siding and roof (2019). New gutters installed the beginning of 2020. One car garage, fitting two additional cars in the driveway. Installed just a month ago on the main and second level were laminate wood finished flooring. Newer hot water heater.New toilet in half bath on main level. Sellers will also be replacing HVAC system in July 2020. Spaceous living/ dining area which leads to the kitchen with upgraded laminate counter tops. Sliding door from the living area that lead to the outside yard. Fenced with vinyl fencing all around, which backs up to a wood area leaving you with some privacy. Second level provides laundry area and three good size bedrooms. Master bedroom provides lots of light and two large closets, with extra space for storage, or small sitting area, which leads to the upgraded shared bathroom. Schedule your appointment to see this beauty before it goes!
Location
State NJ
County Camden
Area Winslow Twp (20436)
Zoning RL
Rooms
Main Level Bedrooms 3
Interior
Interior Features Combination Dining/Living, Tub Shower, Upgraded Countertops
Hot Water Natural Gas
Heating Central
Cooling Central A/C
Flooring Carpet, Ceramic Tile, Hardwood, Laminated
Equipment Dishwasher, Dryer, Microwave, Oven/Range - Gas, Range Hood, Refrigerator, Washer, Water Heater
Furnishings No
Fireplace N
Window Features Bay/Bow
Appliance Dishwasher, Dryer, Microwave, Oven/Range - Gas, Range Hood, Refrigerator, Washer, Water Heater
Heat Source Natural Gas
Laundry Upper Floor
Exterior
Exterior Feature Patio(s)
Parking Features Garage - Front Entry, Garage Door Opener, Inside Access
Garage Spaces 1.0
Fence Vinyl
Utilities Available Electric Available, Natural Gas Available, Water Available, Sewer Available, Phone Available
Water Access N
Roof Type Shingle
Accessibility Level Entry - Main
Porch Patio(s)
Attached Garage 1
Total Parking Spaces 1
Garage Y
Building
Lot Description Backs to Trees
Story 2
Foundation Block
Sewer Public Sewer
Water Public
Architectural Style Contemporary
Level or Stories 2
Additional Building Above Grade, Below Grade
Structure Type Dry Wall
New Construction N
Schools
Elementary Schools Winslow Township School No. 3 E.S.
Middle Schools Winslow Twp
High Schools Winslow Twp. H.S.
School District Winslow Township Public Schools
Others
Pets Allowed Y
Senior Community No
Tax ID 36-11801-00037
Ownership Fee Simple
SqFt Source Assessor
Acceptable Financing FHA, Conventional, Cash, VA
Horse Property N
Listing Terms FHA, Conventional, Cash, VA
Financing FHA,Conventional,Cash,VA
Special Listing Condition Standard
Pets Allowed No Pet Restrictions
Read Less
Want to know what your home might be worth? Contact us for a FREE valuation!

Our team is ready to help you sell your home for the highest possible price ASAP

Bought with Non Member • Non Subscribing Office





