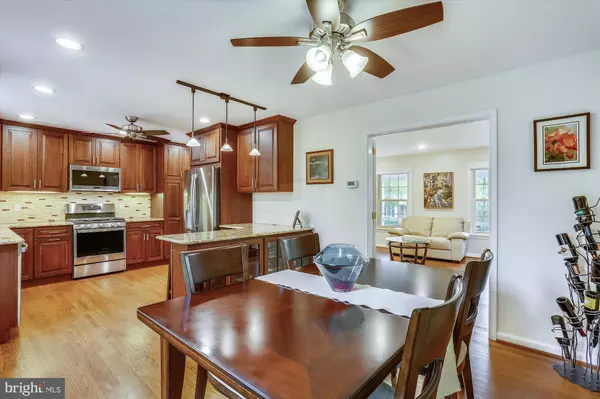$955,000
$849,900
12.4%For more information regarding the value of a property, please contact us for a free consultation.
8201 JEB STUART RD Potomac, MD 20854
4 Beds
3 Baths
2,779 SqFt
Key Details
Sold Price $955,000
Property Type Single Family Home
Sub Type Detached
Listing Status Sold
Purchase Type For Sale
Square Footage 2,779 sqft
Price per Sqft $343
Subdivision Montgomery Square
MLS Listing ID MDMC753444
Sold Date 06/09/21
Style Colonial
Bedrooms 4
Full Baths 2
Half Baths 1
HOA Y/N N
Abv Grd Liv Area 2,779
Originating Board BRIGHT
Year Built 1965
Annual Tax Amount $7,388
Tax Year 2021
Lot Size 8,977 Sqft
Acres 0.21
Property Description
Check out this special expanded colonial that sides to a quiet court in convenient Montgomery Square. Starting with the addition that added a two-car garage plus a large owners suite above it, this home has had one nice renovation after another. The long list of improvements includes an open, renovated granite counter kitchen complete with gas cooking and all new appliances in 2021. Two-zone HVAC and water heater replaced in 2019, replacement windows & exterior doors, updated bathrooms, 30yr roof done in 2009, refinished hardwood flooring 2021 and much more. This floorplan is one of the few in Montgomery Square plans that offers 8 ceilings on the main level vs the 7.5 found in many other homes of this vintage. In addition to the good-sized living room and family room, this home offers a first floor all purpose room that functions as a great office, craft room, laundry room or spare bedroom. Upstairs, you will find what is sure to be the biggest owners suite in the area complete with a sitting room, dressing room and an oversized bath. The other 3 bedrooms are nice sized, notably the approx. 17x12 bedroom with walk in closet. Two front porches gives the home a welcoming feel. This home is in a great location. Close to parks, award-winning schools, public transportation and I-270. As a bonus, the nearby coffee shops, grocery store, pharmacies, restaurants and gyms are all close enough that many area neighbors walk to them.
Location
State MD
County Montgomery
Zoning R90
Direction South
Rooms
Basement Unfinished
Interior
Interior Features Built-Ins, Ceiling Fan(s), Combination Kitchen/Dining, Floor Plan - Traditional, Kitchen - Gourmet, Primary Bath(s), Recessed Lighting, Stall Shower, Walk-in Closet(s), Tub Shower
Hot Water Natural Gas
Heating Forced Air, Central, Heat Pump - Gas BackUp, Zoned
Cooling Central A/C
Flooring Carpet, Ceramic Tile, Hardwood
Fireplaces Number 1
Fireplaces Type Wood
Equipment Built-In Microwave, Built-In Range, Dishwasher, Disposal, Dryer - Electric, Icemaker, Microwave, Oven - Self Cleaning, Oven/Range - Gas, Refrigerator, Range Hood, Stainless Steel Appliances, Washer, Water Heater
Furnishings No
Fireplace Y
Window Features Replacement,ENERGY STAR Qualified,Double Pane
Appliance Built-In Microwave, Built-In Range, Dishwasher, Disposal, Dryer - Electric, Icemaker, Microwave, Oven - Self Cleaning, Oven/Range - Gas, Refrigerator, Range Hood, Stainless Steel Appliances, Washer, Water Heater
Heat Source Natural Gas, Electric
Laundry Main Floor, Dryer In Unit, Washer In Unit
Exterior
Exterior Feature Patio(s), Porch(es)
Parking Features Additional Storage Area, Garage - Side Entry, Garage Door Opener, Inside Access
Garage Spaces 2.0
Water Access N
Roof Type Composite
Accessibility None
Porch Patio(s), Porch(es)
Road Frontage Public
Attached Garage 2
Total Parking Spaces 2
Garage Y
Building
Story 3
Sewer Public Sewer
Water Public
Architectural Style Colonial
Level or Stories 3
Additional Building Above Grade
New Construction N
Schools
Elementary Schools Ritchie Park
Middle Schools Julius West
High Schools Richard Montgomery
School District Montgomery County Public Schools
Others
Pets Allowed Y
Senior Community No
Tax ID 160400124116
Ownership Fee Simple
SqFt Source Assessor
Horse Property N
Special Listing Condition Standard
Pets Allowed No Pet Restrictions
Read Less
Want to know what your home might be worth? Contact us for a FREE valuation!

Our team is ready to help you sell your home for the highest possible price ASAP

Bought with Barbara S Stutz • Berkshire Hathaway HomeServices PenFed Realty





