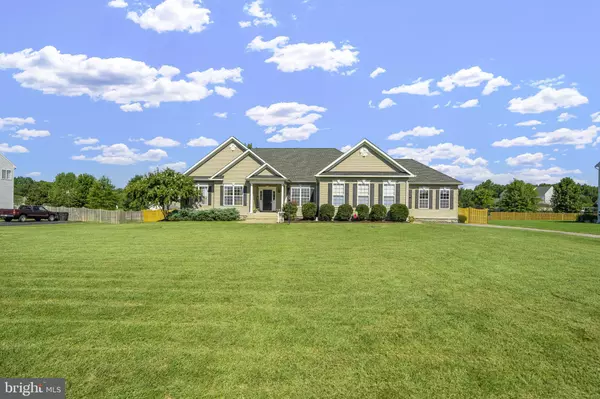$615,000
$599,900
2.5%For more information regarding the value of a property, please contact us for a free consultation.
42990 HERITAGE DR Leonardtown, MD 20650
5 Beds
4 Baths
2,776 SqFt
Key Details
Sold Price $615,000
Property Type Single Family Home
Sub Type Detached
Listing Status Sold
Purchase Type For Sale
Square Footage 2,776 sqft
Price per Sqft $221
Subdivision Leonardtown Farms
MLS Listing ID MDSM2001730
Sold Date 10/08/21
Style Colonial
Bedrooms 5
Full Baths 4
HOA Fees $27/ann
HOA Y/N Y
Abv Grd Liv Area 2,776
Originating Board BRIGHT
Year Built 2011
Annual Tax Amount $5,031
Tax Year 2021
Lot Size 0.779 Acres
Acres 0.78
Property Description
Perfection! Space, privacy and amenities galore in this stunning Ranch style home with 2 car attached garage and full finished basement! Easy one level living is accentuated by a gorgeous open floor plan to easily entertain family and friends. This beauty features 2 master bedrooms on either end of the home that are both ideal oasis getaways from the stresses of the world. They both offer walk in closets and master baths with deep soaker tubs plus separate showers! Enclosed porch can be accessed from one of the master bedrooms or from the eat-in kitchen and leads to a large flat fenced in rear yard with paver patio. Warm up around the fire pit during the upcoming chilly fall nights while watching the stars. The spacious chefs kitchen is perfectly designed with the host and hostess in mind. The huge island has plenty of prep space, sink and dishwasher plus a bar top, so host and hostess can remain part of the conversation while prepping drinks and snacks. Gorgeous granite counters, stainless steel appliances, modern lights and fixtures! Large walk in laundry with storage cabinets is right off the kitchen. Whole house surround system. Stunning hardwood floors throughout the main living area with cozy carpets in the bedrooms. Decorative chair rail in the living room and formal dining space. The vaulted ceilings and tons of natural light add to the feeling of spaciousness in this well-appointed home. Main level also includes 2 additional generous sized bedrooms plus another full bath. But thats not all! Lets take the party downstairs! Finished basement features a full bar with sink, a theatre room with home projector, large family room with fireplace. Let guests stay overnight in the huge bedroom with its own walk in closet. There is also an easy to organize storage space with built in shelving. The home projector, ping-pong table, fire pit, and generator all convey! Fireplaces do not convey. Nothing to do but move-in. Do not miss out on this amazing home! Schedule your showing today!
Location
State MD
County Saint Marys
Zoning RPD
Rooms
Other Rooms Dining Room, Primary Bedroom, Bedroom 2, Bedroom 3, Kitchen, Family Room, Basement, Foyer, Other
Basement Outside Entrance, Connecting Stairway, Full
Main Level Bedrooms 4
Interior
Hot Water Electric
Heating Heat Pump(s)
Cooling Central A/C, Heat Pump(s)
Fireplaces Number 1
Fireplace Y
Heat Source Electric
Exterior
Parking Features Garage - Front Entry
Garage Spaces 2.0
Water Access N
Roof Type Shingle
Accessibility Other
Attached Garage 2
Total Parking Spaces 2
Garage Y
Building
Story 2
Foundation Stone, Concrete Perimeter
Sewer Private Septic Tank, Septic Exists
Water Public
Architectural Style Colonial
Level or Stories 2
Additional Building Above Grade, Below Grade
Structure Type 9'+ Ceilings,Dry Wall
New Construction N
Schools
School District St. Mary'S County Public Schools
Others
Senior Community No
Tax ID 1903075575
Ownership Fee Simple
SqFt Source Assessor
Special Listing Condition Standard
Read Less
Want to know what your home might be worth? Contact us for a FREE valuation!

Our team is ready to help you sell your home for the highest possible price ASAP

Bought with Kimberly Hayes • CENTURY 21 New Millennium





