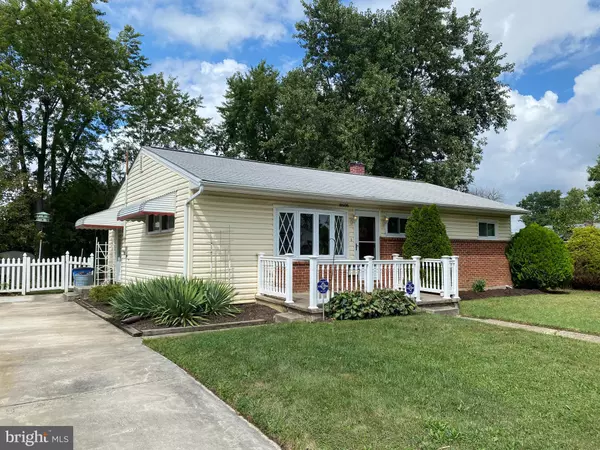$255,000
$239,900
6.3%For more information regarding the value of a property, please contact us for a free consultation.
8606 MIDI AVE. Parkville, MD 21234
3 Beds
1 Bath
1,011 SqFt
Key Details
Sold Price $255,000
Property Type Single Family Home
Sub Type Detached
Listing Status Sold
Purchase Type For Sale
Square Footage 1,011 sqft
Price per Sqft $252
Subdivision Woodcroft
MLS Listing ID MDBC2049230
Sold Date 10/19/22
Style Ranch/Rambler
Bedrooms 3
Full Baths 1
HOA Y/N N
Abv Grd Liv Area 1,011
Originating Board BRIGHT
Year Built 1955
Annual Tax Amount $2,585
Tax Year 2022
Lot Size 8,382 Sqft
Acres 0.19
Property Description
Amazing move in ready rancher in Woodcroft development. Less than a mile off I-695. This rancher boosts 3 bedrooms, 1 bath, restored hardwood floors throughout the main floor and a full partially finished basement. Kitchen has been nicely remodeled with quartz countertops, glass backsplash and a gas range. Basement has a waterproofing system with two sump pumps. Updated vinyl windows installed. The list goes on and on with this home. Schedule your in person showing as the gem will not last long.
Location
State MD
County Baltimore
Zoning RESIDENTIAL
Rooms
Other Rooms Dining Room, Bedroom 2, Bedroom 3, Kitchen, Family Room, Bedroom 1, Laundry, Bathroom 1
Basement Improved, Partially Finished, Rear Entrance
Main Level Bedrooms 3
Interior
Interior Features Ceiling Fan(s), Combination Dining/Living, Entry Level Bedroom, Kitchen - Galley, Tub Shower, Upgraded Countertops, Window Treatments
Hot Water Natural Gas
Heating Forced Air
Cooling Central A/C
Flooring Hardwood, Laminated, Ceramic Tile
Fireplace N
Heat Source Natural Gas
Laundry Basement
Exterior
Fence Fully
Utilities Available Cable TV, Natural Gas Available, Phone, Sewer Available, Water Available
Water Access N
Roof Type Architectural Shingle
Accessibility 32\"+ wide Doors
Garage N
Building
Lot Description Cleared, Front Yard, Landscaping, Level, Rear Yard
Story 1
Foundation Block
Sewer Public Septic
Water Public
Architectural Style Ranch/Rambler
Level or Stories 1
Additional Building Above Grade
Structure Type Dry Wall
New Construction N
Schools
School District Baltimore City Public Schools
Others
Senior Community No
Tax ID 04090920301050
Ownership Fee Simple
SqFt Source Estimated
Acceptable Financing Cash, Conventional, FHA, VA
Listing Terms Cash, Conventional, FHA, VA
Financing Cash,Conventional,FHA,VA
Special Listing Condition Standard
Read Less
Want to know what your home might be worth? Contact us for a FREE valuation!

Our team is ready to help you sell your home for the highest possible price ASAP

Bought with Marla L Jones • RE/MAX Ikon





