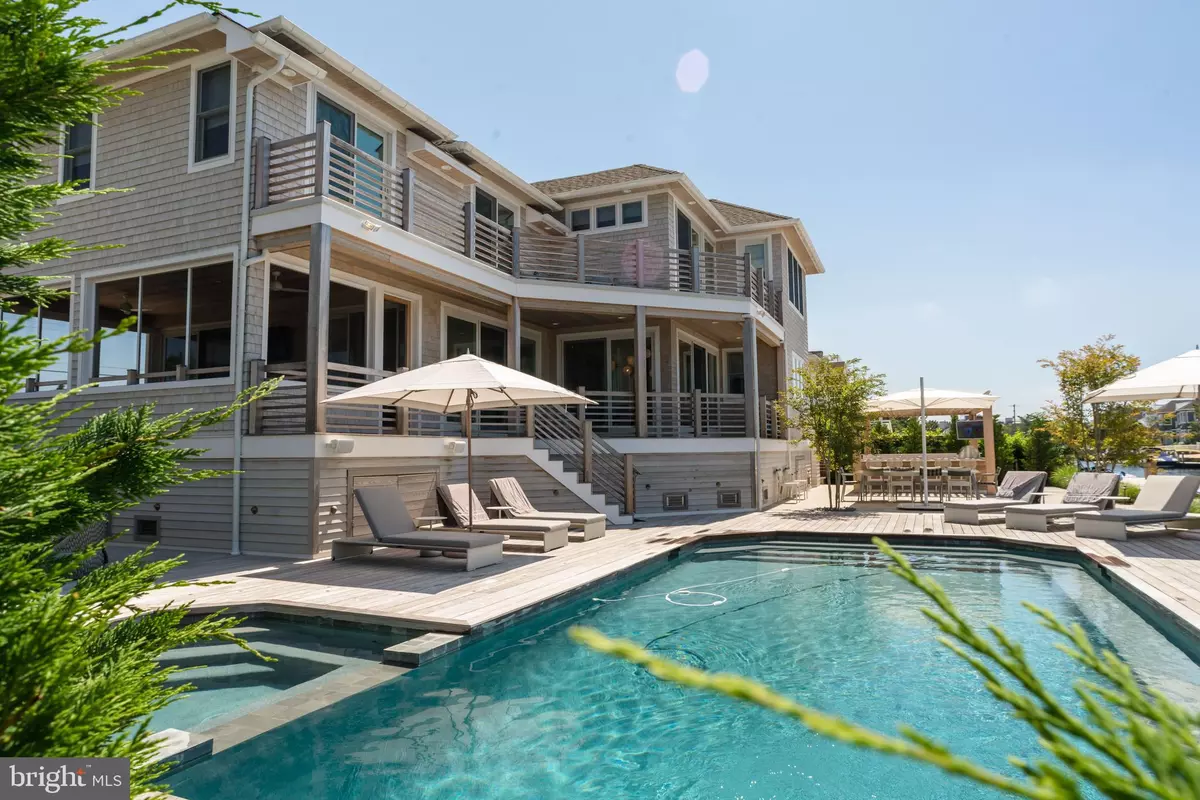$2,950,000
$2,950,000
For more information regarding the value of a property, please contact us for a free consultation.
117 LAGUNA Long Beach Township, NJ 08008
5 Beds
6 Baths
3,548 SqFt
Key Details
Sold Price $2,950,000
Property Type Single Family Home
Sub Type Detached
Listing Status Sold
Purchase Type For Sale
Square Footage 3,548 sqft
Price per Sqft $831
Subdivision Loveladies
MLS Listing ID NJOC404436
Sold Date 12/18/20
Style Coastal,Transitional
Bedrooms 5
Full Baths 4
Half Baths 2
HOA Y/N N
Abv Grd Liv Area 3,548
Originating Board BRIGHT
Year Built 2015
Annual Tax Amount $14,820
Tax Year 2020
Lot Size 10,000 Sqft
Acres 0.23
Lot Dimensions 100.00 x 100.00
Property Description
This most stylish and thought out home is the result of collaborative efforts of the best in their field! On the lagoon with 100' of water frontage, the home includes 5 bedrooms, 4 full baths, 2 half baths, screen porch, family room, chef's kitchen, fireplace, wood floors, pantry, two laundries, built in audio, and so much more! Outdoor features include heated in-ground pool with spa, pergolas with automated awnings, extremely well equipped grill center, cabana, firepit, outdoor shower with dressing area, beautiful landscaping with irrigation, and comprehensive exterior lighting. Waterfront features include vinyl bulkhead, multiple sport ports, floating dock, and marine power post. Collaborators include: Designer Karim Guest, Lindsey Adelman Lighting Design, Francie Milano Kitchens, Bay Avenue Landscaping, Scott Peraria Builders, Jay Madden Architects. High end BDDW indoor and Dedon outdoor furniture is included. Click on the document icon to view a details list. All but one exterior photo is taken out of season and does not show the true beauty of this property. So many highlights that the old adage "a picture is worth a thousand words" is most appropriate.
Location
State NJ
County Ocean
Area Long Beach Twp (21518)
Zoning R10
Direction North
Rooms
Other Rooms Primary Bedroom, Family Room, Great Room, Laundry, Primary Bathroom, Screened Porch
Interior
Interior Features Attic, Built-Ins, Ceiling Fan(s), Combination Kitchen/Dining, Floor Plan - Open, Kitchen - Gourmet, Kitchen - Island, Pantry, Primary Bath(s), Recessed Lighting, Upgraded Countertops, Walk-in Closet(s), Wet/Dry Bar, Window Treatments, Wood Floors, Carpet
Hot Water Natural Gas, Tankless, Multi-tank
Heating Central, Forced Air
Cooling Ceiling Fan(s), Central A/C
Flooring Hardwood, Tile/Brick
Fireplaces Number 1
Fireplaces Type Gas/Propane, Marble
Equipment Built-In Microwave, Commercial Range, Dishwasher, Disposal, Dryer - Front Loading, Extra Refrigerator/Freezer, Icemaker, Oven/Range - Gas, Range Hood, Six Burner Stove, Refrigerator, Stainless Steel Appliances, Washer - Front Loading, Water Heater - Tankless
Furnishings Yes
Fireplace Y
Window Features Casement,Insulated,Double Hung
Appliance Built-In Microwave, Commercial Range, Dishwasher, Disposal, Dryer - Front Loading, Extra Refrigerator/Freezer, Icemaker, Oven/Range - Gas, Range Hood, Six Burner Stove, Refrigerator, Stainless Steel Appliances, Washer - Front Loading, Water Heater - Tankless
Heat Source Natural Gas
Laundry Main Floor, Upper Floor
Exterior
Exterior Feature Balconies- Multiple, Deck(s), Patio(s), Porch(es), Screened
Parking Features Garage - Front Entry, Garage Door Opener, Inside Access
Garage Spaces 10.0
Fence Wood, Privacy
Pool Heated, Gunite, Fenced, In Ground, Pool/Spa Combo
Water Access Y
View Canal
Roof Type Architectural Shingle
Accessibility None
Porch Balconies- Multiple, Deck(s), Patio(s), Porch(es), Screened
Attached Garage 2
Total Parking Spaces 10
Garage Y
Building
Lot Description Bulkheaded, Landscaping
Story 2.5
Foundation Pilings
Sewer Public Sewer
Water Public
Architectural Style Coastal, Transitional
Level or Stories 2.5
Additional Building Above Grade, Below Grade
New Construction N
Others
Senior Community No
Tax ID 18-00020 72-00006
Ownership Fee Simple
SqFt Source Assessor
Security Features Carbon Monoxide Detector(s),Exterior Cameras,Fire Detection System,Security System
Special Listing Condition Standard
Read Less
Want to know what your home might be worth? Contact us for a FREE valuation!

Our team is ready to help you sell your home for the highest possible price ASAP

Bought with Benee Scola • Benee Scola & Company, Realtors





