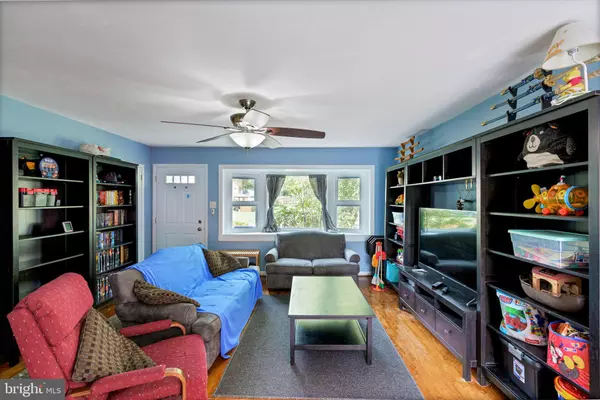$410,000
$394,750
3.9%For more information regarding the value of a property, please contact us for a free consultation.
1034 PIONEER RD Lansdale, PA 19446
4 Beds
2 Baths
1,546 SqFt
Key Details
Sold Price $410,000
Property Type Single Family Home
Sub Type Detached
Listing Status Sold
Purchase Type For Sale
Square Footage 1,546 sqft
Price per Sqft $265
Subdivision Inglewood Gdns
MLS Listing ID PAMC2052074
Sold Date 11/04/22
Style Split Level
Bedrooms 4
Full Baths 2
HOA Y/N N
Abv Grd Liv Area 1,326
Originating Board BRIGHT
Year Built 1956
Annual Tax Amount $4,601
Tax Year 2022
Lot Size 0.310 Acres
Acres 0.31
Lot Dimensions 75.00 x 0.00
Property Description
Welcome Home To 1034 Pioneer Road In The Ever Popular Inglewood Gardens Section Of Historic Towamencin Township; Main Level Features Lage Sunny Living room With Bay Window And Hardwood Floors, Dining Area With Sliders To Large Rear Deck, Kitchen With Tile Floor, Dishwasher, Disposal, GRANITE Countertops, Microwave, Neat Tile Back Splash, Raised Panel Cabinets & 2 Lazy Susans; Lower Level Has Toilet, Family Room With Access To Crawl Space And Storage Areas And 1-Car Garage And Laundry Room; Upper Level #1 Features 3 Nice Sized Bedrooms With Ceiling Fans And Hall Bath; Upper Level #2 Has HUGE Primary Bedroom Suite With Bamboo Floors And Full Private Bath With Stall Shower; Windows Updated In 2020; Updated Gas Heat, 1 Car Attached Garage With Opener And Large Rear Deck Overlooking Private Back Yard; Preferred Settlement Date Mid November.
Location
State PA
County Montgomery
Area Towamencin Twp (10653)
Zoning RESIDENTIAL
Rooms
Other Rooms Living Room, Dining Room, Primary Bedroom, Kitchen, Family Room, Bedroom 1, Laundry, Bathroom 1, Bathroom 2, Bathroom 3, Primary Bathroom
Interior
Hot Water Natural Gas
Heating Forced Air
Cooling Central A/C
Fireplace N
Heat Source Natural Gas
Exterior
Parking Features Garage - Front Entry
Garage Spaces 3.0
Water Access N
Accessibility None
Attached Garage 1
Total Parking Spaces 3
Garage Y
Building
Story 4
Foundation Slab
Sewer Public Sewer
Water Public
Architectural Style Split Level
Level or Stories 4
Additional Building Above Grade, Below Grade
New Construction N
Schools
School District North Penn
Others
Senior Community No
Tax ID 53-00-06824-008
Ownership Fee Simple
SqFt Source Assessor
Acceptable Financing Cash, Conventional, FHA, FHA 203(b), VA
Listing Terms Cash, Conventional, FHA, FHA 203(b), VA
Financing Cash,Conventional,FHA,FHA 203(b),VA
Special Listing Condition Standard
Read Less
Want to know what your home might be worth? Contact us for a FREE valuation!

Our team is ready to help you sell your home for the highest possible price ASAP

Bought with Colleen Whitlock • Keller Williams Main Line





