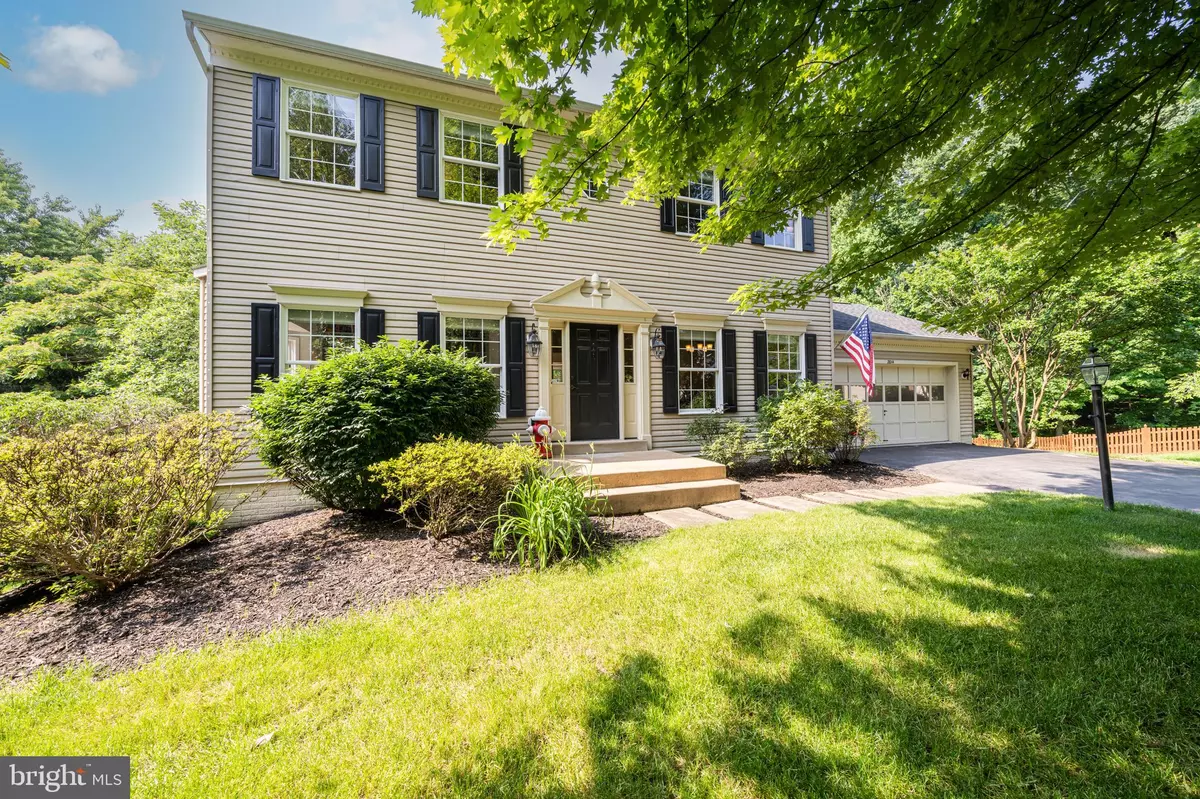$625,000
$598,000
4.5%For more information regarding the value of a property, please contact us for a free consultation.
2014 MCNAMERA CT Woodbridge, VA 22191
4 Beds
4 Baths
2,988 SqFt
Key Details
Sold Price $625,000
Property Type Single Family Home
Sub Type Detached
Listing Status Sold
Purchase Type For Sale
Square Footage 2,988 sqft
Price per Sqft $209
Subdivision Newport
MLS Listing ID VAPW2030804
Sold Date 07/22/22
Style Colonial
Bedrooms 4
Full Baths 3
Half Baths 1
HOA Fees $44/mo
HOA Y/N Y
Abv Grd Liv Area 2,052
Originating Board BRIGHT
Year Built 1998
Annual Tax Amount $6,011
Tax Year 2022
Lot Size 0.294 Acres
Acres 0.29
Property Description
Located in the Beautiful community of Newport Estates, this home is a true charmer! BACKS TO LEESYLVANIA PARKLAND! The 9-foot ceilings and many tall windows framing the gorgeous mature trees creates the perfect combination of natural light and privacy! 2-story foyer, Sought after open family room and kitchen design.Extra touches include a Stunning Custom built-in Bookcase, Lawn Sprinkler System, Security System, Wyze front doorbell camera system, In 2016 THERE WAS A TOTAL RENOVATION WITH NEW KITCHEN AND BATHROOMS, OTHER RECENT UPDATES INCLUDE: NEW ROOF 2019, NEW COMPLETE HVAC SYSTEM 2020, NEW GAS HOT WATER HEATER 2020. ADDED KITCHEN ISLAND, FRESHLY PAINTED, AND NEW CARPETING THIS SPRING, Extra Large Capacity Washer and Dryer. The upper level has been recently customized to create a spacious owner retreat that features Custom finish Walk in Closet, Luxury bathroom beautifully appointed with dual vanity, separate Shower and Deep Oversized Soaking tub. The fully finished Walk out Lower level has a Recreation room with French doors, a large private bedroom suite with spa like feel sizeable bath and custom sauna room. There are several closets in the lower finished level offering an abundance of storage space. FANTASTIC Cul-de-sac Lot with large, fenced backyard, GREAT LOCATION!! just around the corner from access to the many well marked hiking trails of LEESYLVANIA PARK which is nestled along the shore of the Potomac River this park boasts over 500 acres, is Dog friendly and includes a Sand Beach, Picnicking, Hiking, Fishing and Boating.
Location
State VA
County Prince William
Zoning R4
Rooms
Basement Daylight, Full, Fully Finished, Walkout Level, Windows, Outside Entrance, Rear Entrance
Interior
Interior Features Attic, Breakfast Area, Built-Ins, Ceiling Fan(s), Family Room Off Kitchen, Formal/Separate Dining Room, Kitchen - Eat-In, Kitchen - Island, Pantry, Recessed Lighting, Sauna, Soaking Tub, Walk-in Closet(s), Window Treatments, Wood Floors, Upgraded Countertops, Kitchen - Table Space
Hot Water Natural Gas
Cooling Central A/C
Fireplaces Number 1
Fireplaces Type Wood
Equipment Built-In Microwave, Dishwasher, Disposal, Dryer, Oven - Self Cleaning, Oven/Range - Electric, Refrigerator, Range Hood, Stainless Steel Appliances, Washer, Water Heater, Humidifier
Furnishings No
Fireplace Y
Window Features Double Pane,Energy Efficient,Insulated
Appliance Built-In Microwave, Dishwasher, Disposal, Dryer, Oven - Self Cleaning, Oven/Range - Electric, Refrigerator, Range Hood, Stainless Steel Appliances, Washer, Water Heater, Humidifier
Heat Source Natural Gas
Exterior
Exterior Feature Deck(s)
Parking Features Garage - Front Entry
Garage Spaces 2.0
Fence Fully
Amenities Available Common Grounds
Water Access N
View Trees/Woods
Accessibility None
Porch Deck(s)
Attached Garage 2
Total Parking Spaces 2
Garage Y
Building
Lot Description Backs to Trees, Cul-de-sac
Story 2
Foundation Concrete Perimeter
Sewer Public Sewer
Water Public
Architectural Style Colonial
Level or Stories 2
Additional Building Above Grade, Below Grade
New Construction N
Schools
School District Prince William County Public Schools
Others
HOA Fee Include Common Area Maintenance,Management,Reserve Funds
Senior Community No
Tax ID 8390-53-1820
Ownership Fee Simple
SqFt Source Assessor
Special Listing Condition Standard
Read Less
Want to know what your home might be worth? Contact us for a FREE valuation!

Our team is ready to help you sell your home for the highest possible price ASAP

Bought with Alexexander Moore • Compass





