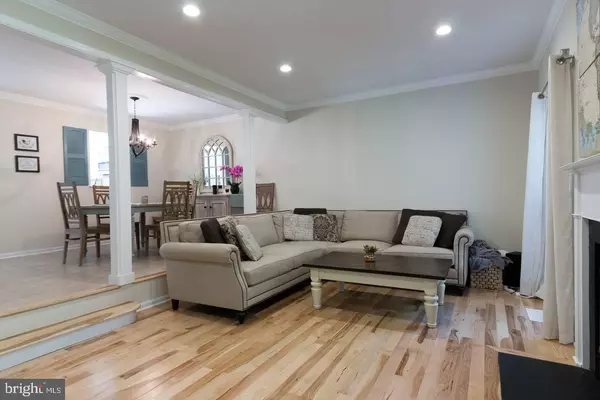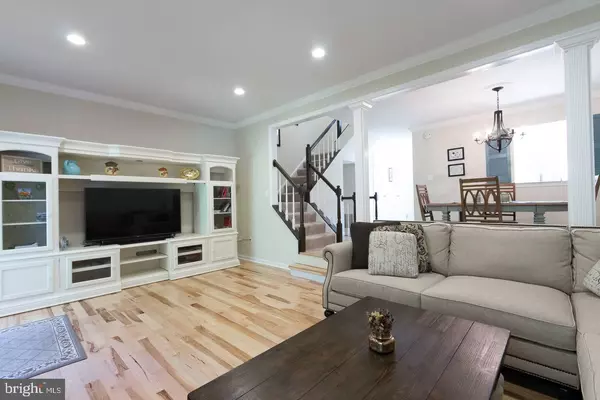$530,000
$514,900
2.9%For more information regarding the value of a property, please contact us for a free consultation.
8039 SKY BLUE DR Alexandria, VA 22315
3 Beds
3 Baths
1,860 SqFt
Key Details
Sold Price $530,000
Property Type Townhouse
Sub Type Interior Row/Townhouse
Listing Status Sold
Purchase Type For Sale
Square Footage 1,860 sqft
Price per Sqft $284
Subdivision Landsdowne
MLS Listing ID VAFX1185156
Sold Date 04/16/21
Style Colonial
Bedrooms 3
Full Baths 3
HOA Fees $100/mo
HOA Y/N Y
Abv Grd Liv Area 1,360
Originating Board BRIGHT
Year Built 1990
Annual Tax Amount $4,883
Tax Year 2021
Lot Size 1,460 Sqft
Acres 0.03
Property Description
Completely remodeled! Gorgeous brick 3 bed, 3 bath TH w/ finished basement (possible 4th bedroom), 2,000+ sqft and LOADED w/ updates including hickory hardwood flooring ($5k), mini-gourmet kitchen w/ granite counters, new cabinetry, tile flooring & stainless steel appliances ($7k), new energy efficient fiberglass windows ($8k), updated electrical & outlets with Nest smart thermostat ($2.5k), cosmetic updates to bathrooms, new paint & lots more! Upper level features master suite w/ private bath. Lower level features finished basement w/ large recreation room (can be used as home office or possible 4th bedroom). Exterior features slate rear patio w/ privacy fencing that backs to woods. Amenities include community pool, trash removal, snow removal & more. Home includes 1 dedicated parking spot, 1 visitor parking spot assigned to the house & plenty of overflow parking. Close to schools & shopping, this home is conveniently located & available for immediate delivery! HURRY, this home won't last long! Open house Sunday, March 14 from 1pm-3pm.
Location
State VA
County Fairfax
Zoning 304
Rooms
Other Rooms Living Room, Dining Room, Primary Bedroom, Bedroom 2, Bedroom 3, Kitchen, Recreation Room
Basement Full
Interior
Hot Water Natural Gas
Heating Forced Air
Cooling Central A/C
Fireplaces Number 1
Equipment Built-In Microwave, Dishwasher, Disposal, Dryer, Exhaust Fan, Microwave, Refrigerator, Washer, Water Heater, Oven/Range - Gas
Appliance Built-In Microwave, Dishwasher, Disposal, Dryer, Exhaust Fan, Microwave, Refrigerator, Washer, Water Heater, Oven/Range - Gas
Heat Source Natural Gas
Exterior
Garage Spaces 1.0
Amenities Available Basketball Courts, Common Grounds, Jog/Walk Path, Pool - Outdoor, Swimming Pool, Tennis Courts, Tot Lots/Playground
Water Access N
Accessibility Other
Total Parking Spaces 1
Garage N
Building
Story 3
Sewer Public Sewer
Water Public
Architectural Style Colonial
Level or Stories 3
Additional Building Above Grade, Below Grade
New Construction N
Schools
Elementary Schools Island Creek
Middle Schools Hayfield Secondary School
High Schools Hayfield
School District Fairfax County Public Schools
Others
HOA Fee Include Management,Reserve Funds,Pool(s),Road Maintenance,Snow Removal,Trash
Senior Community No
Tax ID 0992 07 0602
Ownership Fee Simple
SqFt Source Assessor
Special Listing Condition Standard
Read Less
Want to know what your home might be worth? Contact us for a FREE valuation!

Our team is ready to help you sell your home for the highest possible price ASAP

Bought with Susan M Taylor • McEnearney Associates, Inc.





