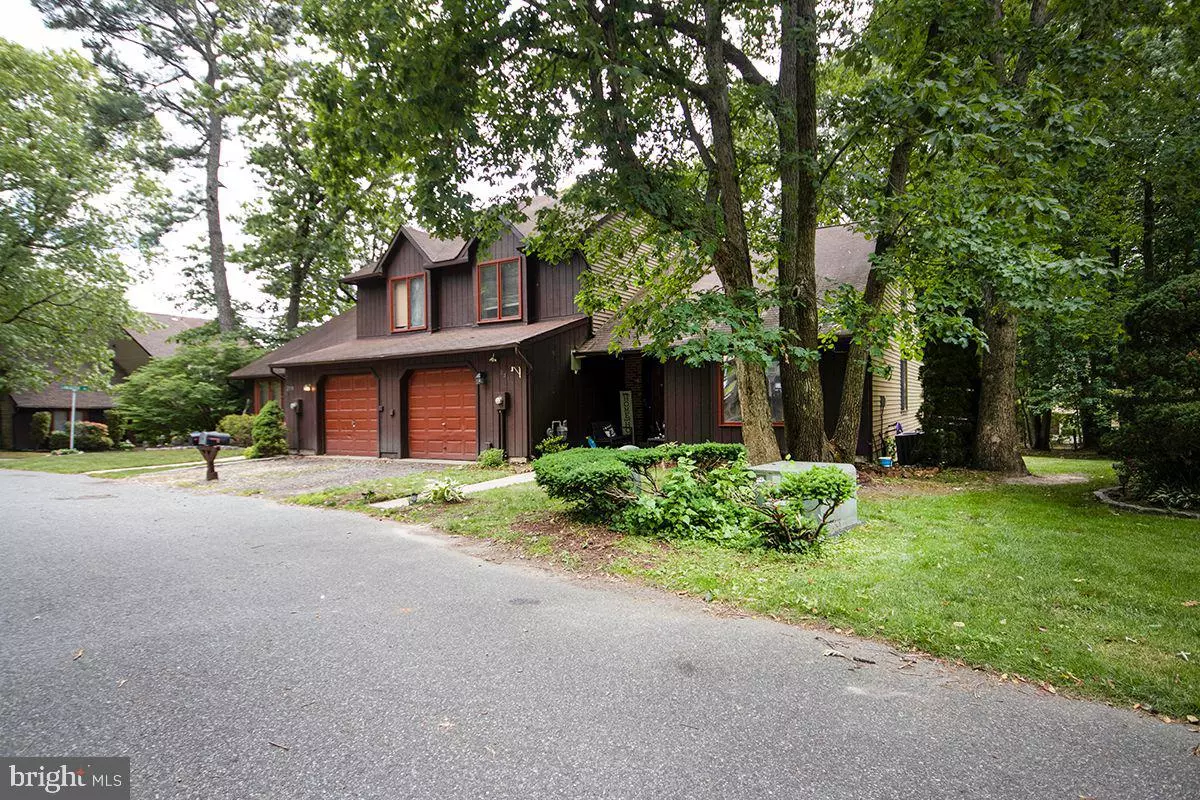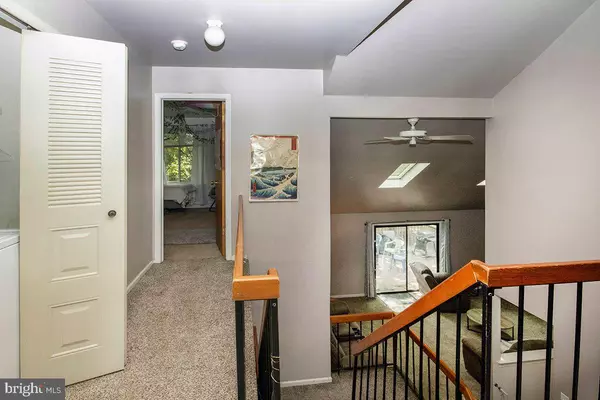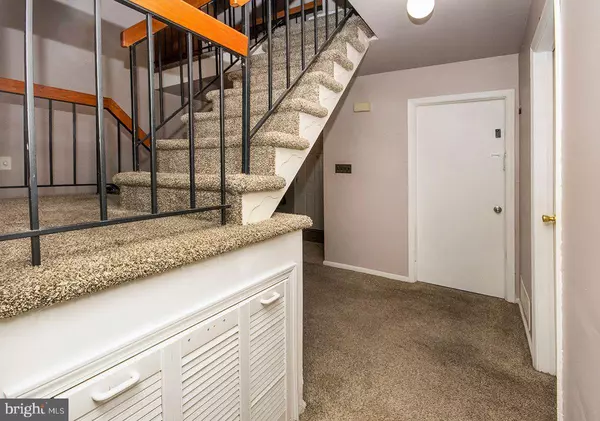$245,000
$249,000
1.6%For more information regarding the value of a property, please contact us for a free consultation.
231 KEATS CT Sicklerville, NJ 08081
4 Beds
2 Baths
1,859 SqFt
Key Details
Sold Price $245,000
Property Type Single Family Home
Sub Type Twin/Semi-Detached
Listing Status Sold
Purchase Type For Sale
Square Footage 1,859 sqft
Price per Sqft $131
Subdivision Terrestria
MLS Listing ID NJCD2028626
Sold Date 08/26/22
Style Contemporary
Bedrooms 4
Full Baths 2
HOA Fees $161/mo
HOA Y/N Y
Abv Grd Liv Area 1,859
Originating Board BRIGHT
Year Built 1979
Annual Tax Amount $5,282
Tax Year 2020
Lot Dimensions 36.00 x 0.00
Property Description
Welcome to 231 Keats Ct located in the Terrestria section of Gloucester Twp. Offered here is a 4 bedroom, 2 full bath twin home. This home offers a number of nice features. These will include a quiet neighborhood, somewhat secluded but still close to everything. Property is off rt 42, with easy access to the City as well as the shore points, area shopping as well as institutes of higher learning. The property also has an excellent layout. There is a big two story family room as well as a main floor bedroom with adjoining full bathroom. Please take the time to come and see this home!!
Location
State NJ
County Camden
Area Gloucester Twp (20415)
Zoning RESIDENTIAL
Rooms
Other Rooms Living Room, Dining Room, Bedroom 2, Bedroom 3, Bedroom 4, Kitchen, Family Room, Bedroom 1
Main Level Bedrooms 1
Interior
Interior Features Carpet, Ceiling Fan(s), Combination Kitchen/Dining, Entry Level Bedroom, Floor Plan - Open, Kitchen - Eat-In, Pantry, Other
Hot Water Natural Gas
Heating Forced Air
Cooling Central A/C
Flooring Carpet, Vinyl
Equipment Built-In Microwave, Built-In Range, Dishwasher, Disposal, Dryer, Refrigerator, Washer
Furnishings No
Fireplace N
Appliance Built-In Microwave, Built-In Range, Dishwasher, Disposal, Dryer, Refrigerator, Washer
Heat Source Natural Gas
Laundry Main Floor
Exterior
Parking Features Garage - Front Entry, Built In
Garage Spaces 2.0
Utilities Available Under Ground
Amenities Available Basketball Courts, Club House, Common Grounds, Pool - Outdoor, Swimming Pool, Tennis Courts, Other
Water Access N
Roof Type Asphalt,Shingle
Street Surface Black Top
Accessibility None
Road Frontage Boro/Township
Attached Garage 1
Total Parking Spaces 2
Garage Y
Building
Story 2
Foundation Slab
Sewer Public Sewer
Water Public
Architectural Style Contemporary
Level or Stories 2
Additional Building Above Grade, Below Grade
Structure Type 9'+ Ceilings,Dry Wall
New Construction N
Schools
High Schools Timber Creek
School District Black Horse Pike Regional Schools
Others
Senior Community No
Tax ID 15-15701-00057
Ownership Fee Simple
SqFt Source Assessor
Acceptable Financing Cash, Conventional, FHA, VA
Listing Terms Cash, Conventional, FHA, VA
Financing Cash,Conventional,FHA,VA
Special Listing Condition Standard
Read Less
Want to know what your home might be worth? Contact us for a FREE valuation!

Our team is ready to help you sell your home for the highest possible price ASAP

Bought with Heather Reese • Prime Realty Partners





