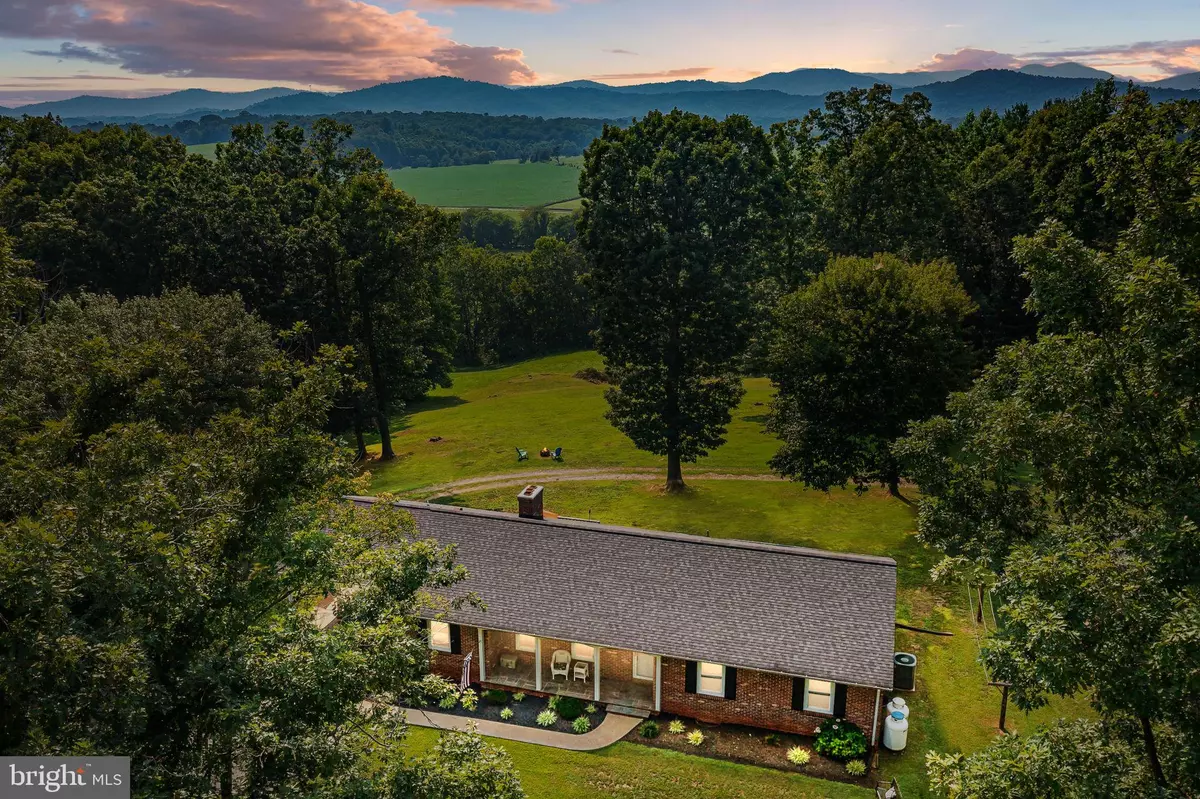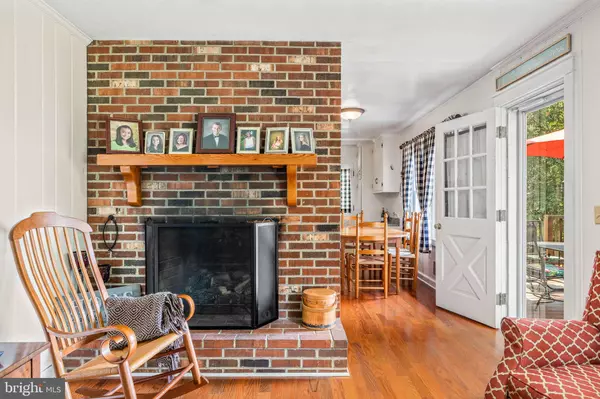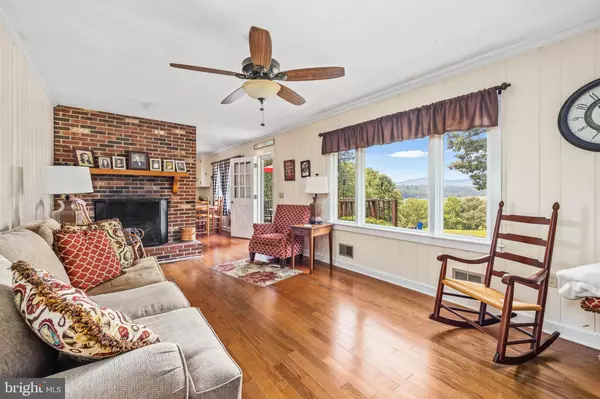$850,000
$849,900
For more information regarding the value of a property, please contact us for a free consultation.
1103 CLORE RD Madison, VA 22727
3 Beds
2 Baths
1,800 SqFt
Key Details
Sold Price $850,000
Property Type Single Family Home
Sub Type Detached
Listing Status Sold
Purchase Type For Sale
Square Footage 1,800 sqft
Price per Sqft $472
Subdivision None Available
MLS Listing ID VAMA2000158
Sold Date 03/28/22
Style Ranch/Rambler
Bedrooms 3
Full Baths 2
HOA Y/N N
Abv Grd Liv Area 1,800
Originating Board BRIGHT
Year Built 1969
Annual Tax Amount $4,029
Tax Year 2021
Lot Size 52.000 Acres
Acres 52.0
Property Description
A rare opportunity to own a beautiful piece of property with privacy, but within minutes to downtown Madison. Enjoy beautiful mountain views while sitting on your deck or relaxing in your yard. All brick 3BR/2BA one level rambler nestled on 52 acres. Beautiful eat-in kitchen with lots of cabinet and counterspace including a cozy brick fireplace. Formal dining room for social gatherings. Living room & family rooms offer plenty of some space to entertain. Primary bedroom offers a private bathroom. Full basement partially finished with a full bathroom, 2nd kitchen and additional rooms to use as you desire. Comcast is available. The property is a mix of cleared pasture and woods. The property borders the Robinson River. So many possibilities and so many opportunities with this beautiful property. So much privacy and seclusion as the property is located at the end of Clore Rd within minutes to Rt 29 and the town of Madison.
Location
State VA
County Madison
Zoning A1
Rooms
Other Rooms Living Room, Dining Room, Bedroom 2, Bedroom 3, Kitchen, Family Room, Den, Bedroom 1, Other, Recreation Room, Storage Room, Bathroom 1, Bathroom 2
Basement Daylight, Partial, Connecting Stairway, Full, Heated, Improved, Interior Access, Outside Entrance, Rear Entrance, Space For Rooms, Walkout Stairs
Main Level Bedrooms 3
Interior
Interior Features Breakfast Area, Ceiling Fan(s), Dining Area, Entry Level Bedroom, Formal/Separate Dining Room, Floor Plan - Traditional, Kitchen - Country, Kitchen - Eat-In, Kitchen - Table Space, Wood Floors
Hot Water Electric
Heating Forced Air
Cooling Central A/C
Flooring Hardwood
Fireplaces Number 2
Fireplaces Type Brick, Gas/Propane, Mantel(s), Wood
Equipment Dishwasher, Dryer, Icemaker, Refrigerator, Washer, Water Heater
Furnishings No
Fireplace Y
Window Features Vinyl Clad
Appliance Dishwasher, Dryer, Icemaker, Refrigerator, Washer, Water Heater
Heat Source Electric, Propane - Owned
Laundry Basement
Exterior
Exterior Feature Deck(s)
Garage Spaces 1.0
Water Access Y
View Mountain, Panoramic, Pasture, River, Trees/Woods
Roof Type Architectural Shingle
Accessibility None
Porch Deck(s)
Road Frontage Road Maintenance Agreement
Total Parking Spaces 1
Garage N
Building
Lot Description Additional Lot(s), Backs to Trees, Cleared, Flood Plain, Front Yard, Landscaping, Level, Partly Wooded, Private, Rear Yard, Rural, Stream/Creek, Trees/Wooded, No Thru Street
Story 1
Foundation Block
Sewer On Site Septic, Septic = # of BR
Water Spring
Architectural Style Ranch/Rambler
Level or Stories 1
Additional Building Above Grade
Structure Type Dry Wall
New Construction N
Schools
High Schools Madison County
School District Madison County Public Schools
Others
Pets Allowed Y
Senior Community No
Tax ID 40- - - -95A
Ownership Fee Simple
SqFt Source Estimated
Horse Property Y
Horse Feature Horses Allowed, Horse Trails
Special Listing Condition Standard
Pets Allowed No Pet Restrictions
Read Less
Want to know what your home might be worth? Contact us for a FREE valuation!

Our team is ready to help you sell your home for the highest possible price ASAP

Bought with Patti D Lillard • Montague, Miller & Company





