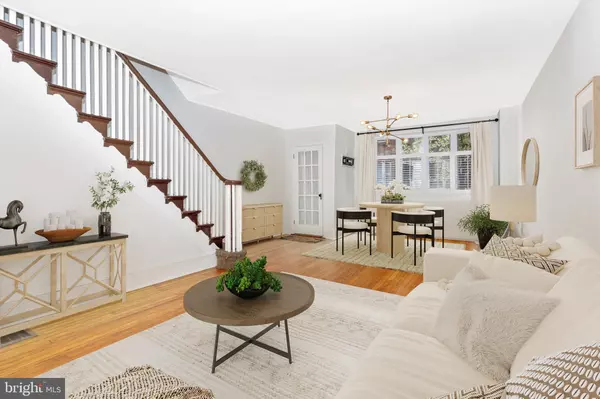$475,000
$475,000
For more information regarding the value of a property, please contact us for a free consultation.
604 KIMBALL ST Philadelphia, PA 19147
3 Beds
2 Baths
1,514 SqFt
Key Details
Sold Price $475,000
Property Type Townhouse
Sub Type Interior Row/Townhouse
Listing Status Sold
Purchase Type For Sale
Square Footage 1,514 sqft
Price per Sqft $313
Subdivision Bella Vista
MLS Listing ID PAPH2102972
Sold Date 05/16/22
Style AirLite
Bedrooms 3
Full Baths 1
Half Baths 1
HOA Y/N N
Abv Grd Liv Area 1,514
Originating Board BRIGHT
Year Built 1915
Annual Tax Amount $4,785
Tax Year 2022
Lot Size 928 Sqft
Acres 0.02
Lot Dimensions 16.00 x 58.00
Property Description
Super spacious and airy townhome in desirable Bella Vista. That's right this gorgeous brick three story home is nestled on a quiet tree lined street minutes from some of the best foodie features in all of the city! Totally updated throughout with so many features and special amenities, put this on your must see list. First floor has cozy entrance vestibule, large living/ dining area with newer moldings, newer bay window with custom plantation shutters, gleaming hardwood floors, newer kitchen with breakfast area, large modern powder room, stainless appliances, oversized pantry, newer interior doors, updated lighting and glass sliding doors to the awesome private courtyard. This style home has side alley with easy street to courtyard access... if you want to live your best city life without sacrificing a private outdoor oasis.. this is your house! Second floor has amazing well designed bathroom and two spacious bedrooms. The third floor is the crown jewel, an amazingly well lit oversized open space that could easily be whatever your heart desires... main bedroom, family room, home office, home gym... come make this property your own. Walkout basement, rear courtyard with alley access, updated electric and utilities, walking to dining, shopping, museums and more.
Location
State PA
County Philadelphia
Area 19147 (19147)
Zoning RSA5
Rooms
Basement Outside Entrance
Interior
Interior Features Breakfast Area, Built-Ins, Ceiling Fan(s), Combination Dining/Living, Dining Area, Floor Plan - Open, Kitchen - Eat-In, Pantry, Recessed Lighting, Wood Floors
Hot Water Natural Gas
Cooling Central A/C
Flooring Hardwood
Equipment Built-In Range, Dishwasher, Dryer - Front Loading, Energy Efficient Appliances, Stainless Steel Appliances, Washer - Front Loading
Window Features Bay/Bow,Energy Efficient,Replacement
Appliance Built-In Range, Dishwasher, Dryer - Front Loading, Energy Efficient Appliances, Stainless Steel Appliances, Washer - Front Loading
Heat Source Natural Gas
Laundry Lower Floor
Exterior
Water Access N
Accessibility None
Garage N
Building
Story 3
Foundation Stone
Sewer Public Sewer
Water Public
Architectural Style AirLite
Level or Stories 3
Additional Building Above Grade, Below Grade
New Construction N
Schools
School District The School District Of Philadelphia
Others
Senior Community No
Tax ID 021112000
Ownership Fee Simple
SqFt Source Assessor
Special Listing Condition Standard
Read Less
Want to know what your home might be worth? Contact us for a FREE valuation!

Our team is ready to help you sell your home for the highest possible price ASAP

Bought with David Snyder • KW Philly





