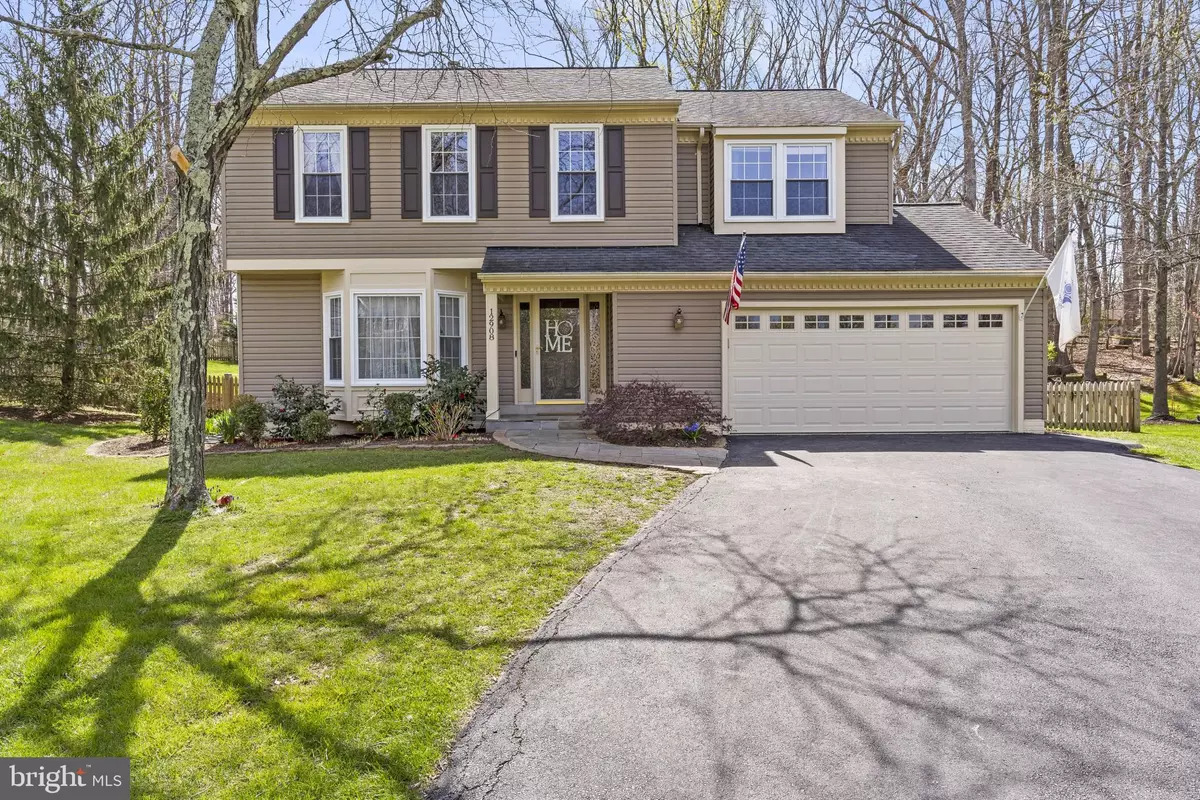$649,000
$649,000
For more information regarding the value of a property, please contact us for a free consultation.
12908 CHAPARRAL DR Woodbridge, VA 22192
5 Beds
4 Baths
2,842 SqFt
Key Details
Sold Price $649,000
Property Type Single Family Home
Sub Type Detached
Listing Status Sold
Purchase Type For Sale
Square Footage 2,842 sqft
Price per Sqft $228
Subdivision Old Bridge Estates
MLS Listing ID VAPW2023564
Sold Date 05/18/22
Style Colonial
Bedrooms 5
Full Baths 3
Half Baths 1
HOA Fees $70/qua
HOA Y/N Y
Abv Grd Liv Area 2,032
Originating Board BRIGHT
Year Built 1987
Annual Tax Amount $5,819
Tax Year 2021
Lot Size 0.377 Acres
Acres 0.38
Property Description
Lovely 5 bedroom colonial on a cul-de-sac in Old Bridge Estates!
Perfect home near everything Woodbridge has to offer! Main level has a carpeted living room with a gorgeous bay window and crown molding. The dura ceramic tiled eat-in-kitchen has maple cabinets and Corian countertops with a deep sink; lots of great space to gather for meals and conversations! Gracious dining room has hardwood floors, chair rails, crown molding, and tons of natural light from the bay window. The family room is carpeted, has a large skylight, and a ceiling fan. A brick faced gas fireplace provides a nice accent to this room and will make cool evenings cozy! A door from the Family room leads to the rear deck- a perfect place to relax and enjoy your favorite beverage at the start or end of your day! A half bath with the same dura ceramic tile as in the kitchen completes the main living area.
Upstairs you will find a carpeted primary bedroom with a large walk-in closet that has custom shelving. Soak your cares away in the slipper tub in the primary bathroom! The stand alone shower has a seamless glass surround with a pebble floor and a shower bench. The vanity is gorgeous with an upgraded granite countertop. Three additional upstairs bedrooms (one with a nice walk-in closet) are all carpeted and have ceiling fans. The hallway bathroom has dura ceramic tile, granite countertops, and subway tile surround. Laundry hookup is conveniently located on the upper floor.
The lower level rec room is ready to be your entertainment or game room. Durable luxury vinyl plank flooring is found throughout. You will also enjoy a fifth bedroom and a full bathroom. Exit the basement to your fenced yard where there is plenty of space for outdoor activities. An extra refrigerator in the garage will come in handy for your summer BBQ's. This home has a 9-zone sprinkler system to help keep your landscaping looking fresh! Care and maintenance has been taken with updates to appliances as needed, general home maintenance and updating the primary and full bath on the upper level. This is a great home to live and grow!
Location
State VA
County Prince William
Zoning R2
Rooms
Other Rooms Living Room, Dining Room, Primary Bedroom, Bedroom 2, Bedroom 3, Bedroom 4, Bedroom 5, Kitchen, Family Room, Foyer, Recreation Room, Bathroom 2, Bathroom 3, Primary Bathroom, Half Bath
Basement Walkout Stairs, Interior Access, Outside Entrance, Side Entrance
Interior
Interior Features Carpet, Ceiling Fan(s), Chair Railings, Crown Moldings, Kitchen - Eat-In, Pantry, Primary Bath(s), Skylight(s), Soaking Tub, Upgraded Countertops, Walk-in Closet(s), Wood Floors, Kitchen - Table Space
Hot Water Natural Gas
Heating Forced Air
Cooling Central A/C
Flooring Carpet, Ceramic Tile, Hardwood, Luxury Vinyl Plank
Fireplaces Number 1
Fireplaces Type Gas/Propane
Equipment Built-In Microwave, Dishwasher, Disposal, Dryer, Icemaker, Refrigerator, Stove, Washer, Water Heater
Fireplace Y
Window Features Bay/Bow
Appliance Built-In Microwave, Dishwasher, Disposal, Dryer, Icemaker, Refrigerator, Stove, Washer, Water Heater
Heat Source Natural Gas
Laundry Hookup, Upper Floor
Exterior
Exterior Feature Deck(s), Porch(es)
Parking Features Garage - Front Entry, Garage Door Opener, Inside Access
Garage Spaces 2.0
Fence Wood, Picket
Amenities Available Basketball Courts, Club House, Jog/Walk Path, Pool - Outdoor, Tennis Courts, Tot Lots/Playground
Water Access N
Accessibility None
Porch Deck(s), Porch(es)
Attached Garage 2
Total Parking Spaces 2
Garage Y
Building
Story 3
Foundation Concrete Perimeter
Sewer Public Sewer
Water Public
Architectural Style Colonial
Level or Stories 3
Additional Building Above Grade, Below Grade
New Construction N
Schools
Elementary Schools Springwoods
Middle Schools Woodbridge
High Schools Gar-Field
School District Prince William County Public Schools
Others
HOA Fee Include Common Area Maintenance,Management,Pool(s),Trash
Senior Community No
Tax ID 8293-00-9426
Ownership Fee Simple
SqFt Source Assessor
Special Listing Condition Standard
Read Less
Want to know what your home might be worth? Contact us for a FREE valuation!

Our team is ready to help you sell your home for the highest possible price ASAP

Bought with Felix Otchere • Pearson Smith Realty, LLC





