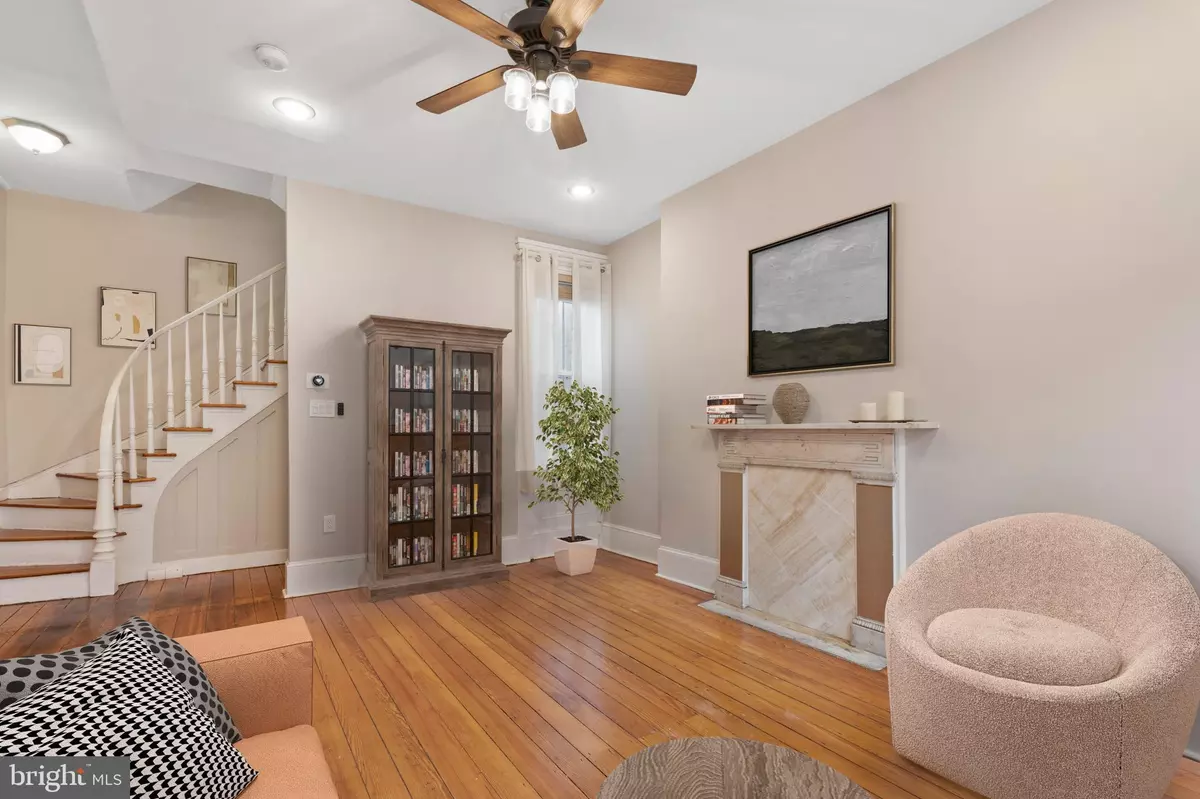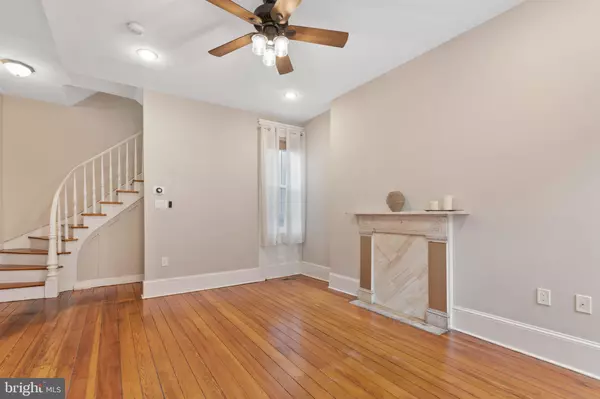$686,000
$675,000
1.6%For more information regarding the value of a property, please contact us for a free consultation.
721 S WARNOCK ST Philadelphia, PA 19147
4 Beds
3 Baths
2,190 SqFt
Key Details
Sold Price $686,000
Property Type Townhouse
Sub Type Interior Row/Townhouse
Listing Status Sold
Purchase Type For Sale
Square Footage 2,190 sqft
Price per Sqft $313
Subdivision Bella Vista
MLS Listing ID PAPH2103010
Sold Date 06/03/22
Style Traditional
Bedrooms 4
Full Baths 2
Half Baths 1
HOA Y/N N
Abv Grd Liv Area 2,190
Originating Board BRIGHT
Year Built 1960
Annual Tax Amount $9,536
Tax Year 2022
Lot Size 864 Sqft
Acres 0.02
Lot Dimensions 16.00 x 54.00
Property Description
Welcome to 721 S Warnock Street! This gorgeous townhome has all the world charm with modern updates. This unique home has 4 spacious bedrooms and 2.5 bathrooms. Walking in through the marble foyer, you will find the grand living room with 11-foot ceilings, hardwood floors throughout, a decorative fireplace mantel, and plentiful natural light. The kitchen, which is separated by the staircase, features modern touches, stainless steel appliances, granite counters, a mobile island and tons of cabinet space. Additionally located on this level you find a separate dining room off the kitchen and a conveniently situated half bathroom. On the second floor, you will find the first bedroom with 3 windows, a closet and a large ensuite bathroom and second bedroom with large windows and closet space. The third floor has a similar layout with a rear bedroom with laundry, a bathroom with a jacuzzi tub and a walk-in shower with another spacious bedroom, plus another bedroom with large windows and closet space. Lastly, you will access to your own private roof-deck, which offers amazing views of the city. It is a great space to spend time in the sun or relax. With a walkscore of 99, you can find some of the best shops and restaurants all within walking distance! This phenomenal location is blocks from countless neighborhood favorites such as Hawthornes Caf, Dante and Luigis, Isgros Pastries, Ralphs Italian Restaurant, Brauhaus Schmitz, and Fitzwater Caf as well as South St staples of Wholefoods, ACME, and Starbucks. With quick access to Center City, the Broad St subway line, multiple bus routes and major highways, the convenience is unmatched.
Location
State PA
County Philadelphia
Area 19147 (19147)
Zoning RSA5
Rooms
Other Rooms Living Room, Dining Room, Bedroom 2, Bedroom 3, Bedroom 4, Kitchen, Basement, Bedroom 1, Bathroom 1, Bathroom 2, Half Bath
Basement Full, Unfinished
Interior
Interior Features Kitchen - Eat-In, Combination Dining/Living, Recessed Lighting, Tub Shower, Ceiling Fan(s), Wood Floors, Soaking Tub, Stall Shower, Upgraded Countertops
Hot Water Natural Gas
Heating Forced Air
Cooling Central A/C
Equipment Oven/Range - Gas, Built-In Microwave, Dishwasher, Refrigerator
Appliance Oven/Range - Gas, Built-In Microwave, Dishwasher, Refrigerator
Heat Source Natural Gas
Laundry Upper Floor
Exterior
Exterior Feature Deck(s)
Water Access N
Accessibility None
Porch Deck(s)
Garage N
Building
Story 3
Foundation Other
Sewer Public Sewer
Water Public
Architectural Style Traditional
Level or Stories 3
Additional Building Above Grade, Below Grade
New Construction N
Schools
School District The School District Of Philadelphia
Others
Senior Community No
Tax ID 023259000
Ownership Fee Simple
SqFt Source Assessor
Special Listing Condition Standard
Read Less
Want to know what your home might be worth? Contact us for a FREE valuation!

Our team is ready to help you sell your home for the highest possible price ASAP

Bought with Christiana Barile • KW Philly





