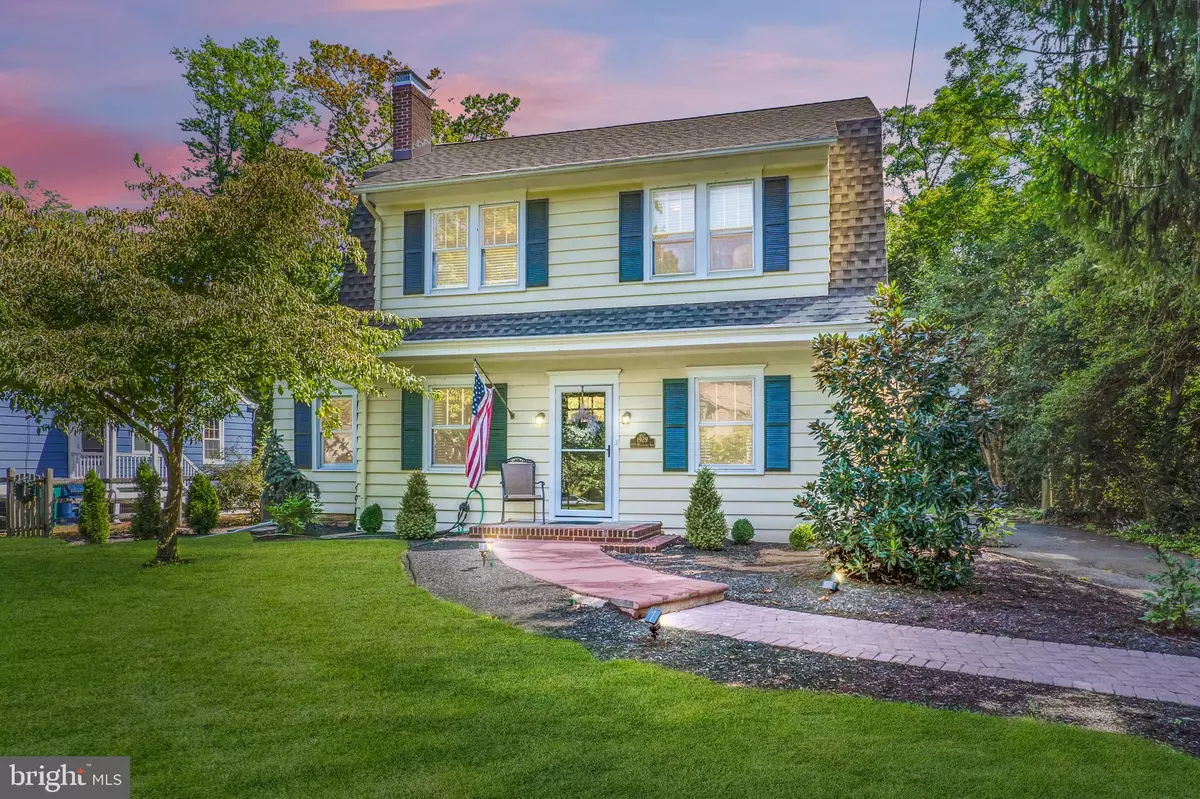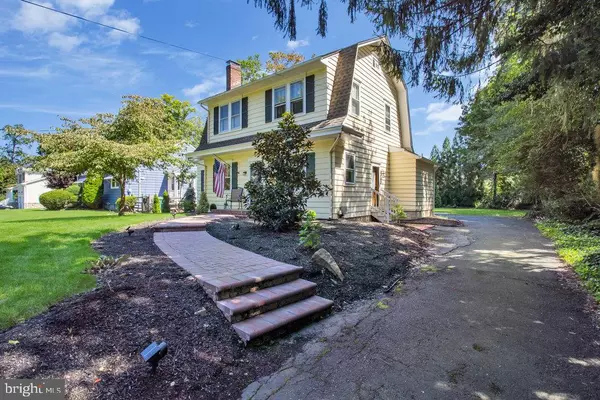$385,000
$375,000
2.7%For more information regarding the value of a property, please contact us for a free consultation.
225 MAXWELL AVE Hightstown, NJ 08520
3 Beds
2 Baths
1,312 SqFt
Key Details
Sold Price $385,000
Property Type Single Family Home
Sub Type Detached
Listing Status Sold
Purchase Type For Sale
Square Footage 1,312 sqft
Price per Sqft $293
Subdivision None Available
MLS Listing ID NJME2005780
Sold Date 12/03/21
Style Dutch
Bedrooms 3
Full Baths 1
Half Baths 1
HOA Y/N N
Abv Grd Liv Area 1,312
Originating Board BRIGHT
Year Built 1929
Annual Tax Amount $9,581
Tax Year 2019
Lot Size 0.324 Acres
Acres 0.32
Lot Dimensions 75.00 x 188.00
Property Description
Look out Hightstown buyers, this adorable home will be available this weekend!
Recently renovated from the bottom up, this tastefully decorated and restored home has preserved its original antique charm. The quality and attention to detail can be noticed in all the customization like the light fixtures, the mahogany hardwood floors, white subway tile with dark gray grout, and farmhouse sink! The white shaker cabinets and soapstone countertops modernize the character of the kitchen, and its just one example of how this well-appointed home has been converted from oil to gas heat with HVAC. Enjoy the outdoors in the deck with a gas line for your grill. This home has a 2-car detached garage and huge backyard, come see this home today!
Location
State NJ
County Mercer
Area Hightstown Boro (21104)
Zoning R-1
Rooms
Other Rooms Living Room, Dining Room, Primary Bedroom, Bedroom 2, Kitchen, Den, Bedroom 1, Full Bath
Basement Full, Unfinished
Interior
Interior Features Attic, Bar, Built-Ins, Butlers Pantry, Ceiling Fan(s)
Hot Water Electric
Heating Forced Air
Cooling Central A/C
Flooring Hardwood
Fireplaces Number 1
Equipment Dryer, Microwave, Refrigerator, Range Hood, Oven/Range - Gas, Washer, Dishwasher, Built-In Microwave
Fireplace Y
Appliance Dryer, Microwave, Refrigerator, Range Hood, Oven/Range - Gas, Washer, Dishwasher, Built-In Microwave
Heat Source Natural Gas
Laundry Basement
Exterior
Exterior Feature Deck(s), Patio(s)
Parking Features Garage - Side Entry
Garage Spaces 2.0
Utilities Available Under Ground
Water Access N
Roof Type Asphalt
Accessibility None
Porch Deck(s), Patio(s)
Total Parking Spaces 2
Garage Y
Building
Lot Description Backs to Trees, Front Yard, Landscaping
Story 3
Foundation Slab
Sewer Public Sewer
Water Public
Architectural Style Dutch
Level or Stories 3
Additional Building Above Grade, Below Grade
New Construction N
Schools
High Schools Hightstown H.S.
School District East Windsor Regional Schools
Others
Pets Allowed Y
Senior Community No
Tax ID 04-00050-00007
Ownership Fee Simple
SqFt Source Assessor
Acceptable Financing Cash, Conventional, FHA, VA
Listing Terms Cash, Conventional, FHA, VA
Financing Cash,Conventional,FHA,VA
Special Listing Condition Standard
Pets Allowed No Pet Restrictions
Read Less
Want to know what your home might be worth? Contact us for a FREE valuation!

Our team is ready to help you sell your home for the highest possible price ASAP

Bought with Rocco D'Armiento • BHHS Fox & Roach -Yardley/Newtown





