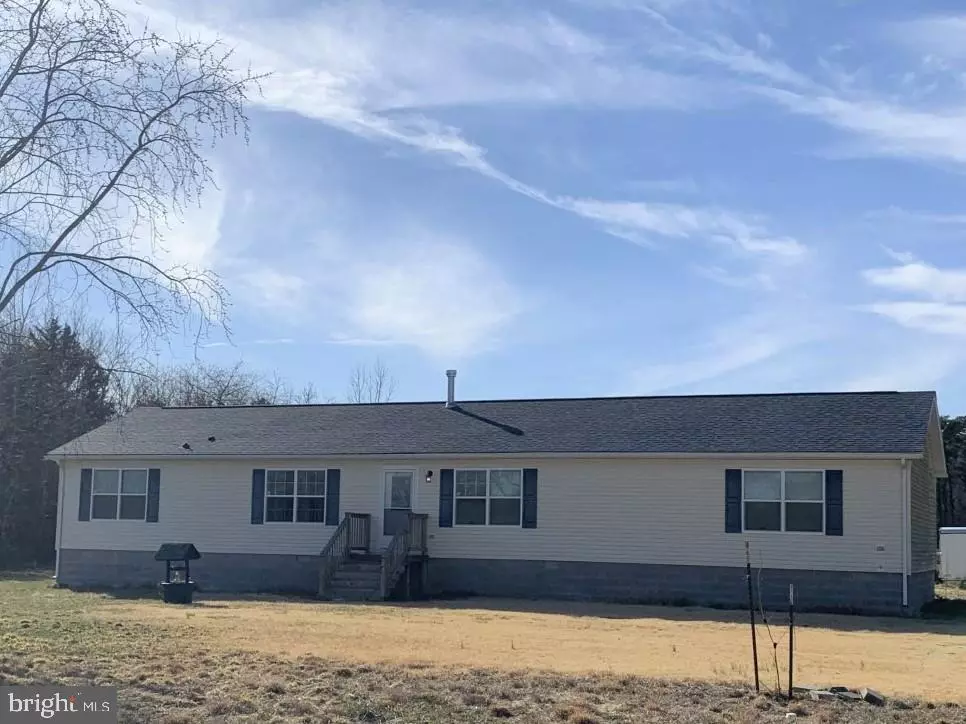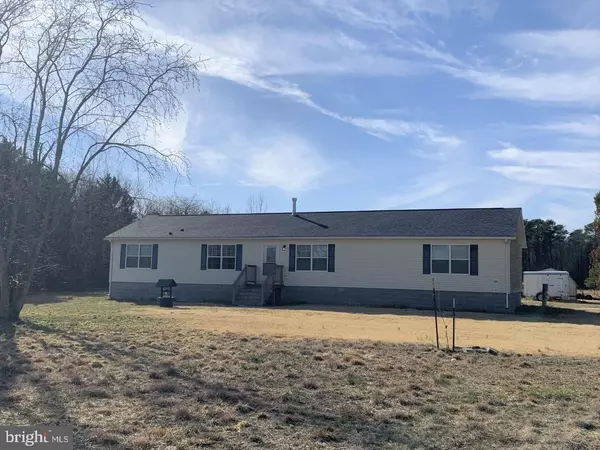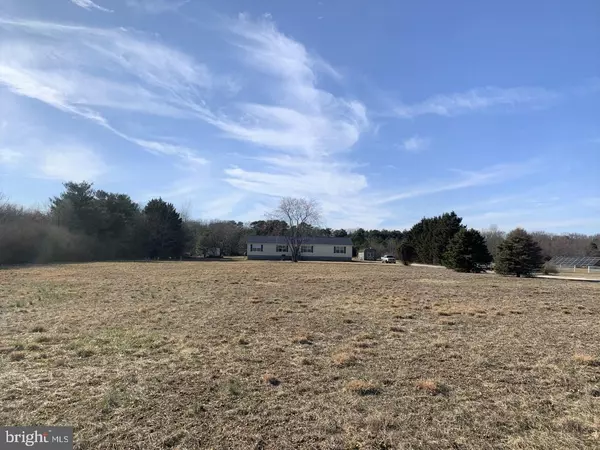$280,000
$269,900
3.7%For more information regarding the value of a property, please contact us for a free consultation.
12810 OAK RD Greenwood, DE 19950
3 Beds
2 Baths
2,052 SqFt
Key Details
Sold Price $280,000
Property Type Manufactured Home
Sub Type Manufactured
Listing Status Sold
Purchase Type For Sale
Square Footage 2,052 sqft
Price per Sqft $136
Subdivision Owens Acres
MLS Listing ID DESU179322
Sold Date 04/27/21
Style Class C
Bedrooms 3
Full Baths 2
HOA Y/N N
Abv Grd Liv Area 2,052
Originating Board BRIGHT
Year Built 2016
Annual Tax Amount $1,040
Tax Year 2020
Lot Size 5.130 Acres
Acres 5.13
Lot Dimensions 0.00 x 0.00
Property Description
Do not miss your chance to own this large Class-C home all on 5.13 acres of land. This home, with a custom floor plan, was thoughtfully designed by the Seller. The kitchen is open with tons of cabinet and countertop space. Stainless steel appliances, island and walk-in pantry make this a cook's dream. The separate dining room and living room allow privacy all while still having the ability to entertain. The primary bedroom is large with an attached 13x11 sitting room. The primary bath is just outside the main bedroom with a huge tiled walk-in shower, double vanity sinks and room to spread out. Separated on the opposite side of the home are the two good sized secondary bedrooms with hall bath. The oversized laundry can be used as a mudroom area and laundry space with a laundry sink and extra closet space. There is a deck off the back of the home to sit and enjoy your quiet nights at home. This much land, along with a move in ready home does not come around often at this price. Don't hesitate to make your appointment today!
Location
State DE
County Sussex
Area Nanticoke Hundred (31011)
Zoning AR
Rooms
Other Rooms Living Room, Dining Room, Primary Bedroom, Sitting Room, Bedroom 2, Kitchen, Bedroom 1, Laundry, Primary Bathroom
Main Level Bedrooms 3
Interior
Interior Features Carpet, Ceiling Fan(s), Crown Moldings, Dining Area, Floor Plan - Traditional, Kitchen - Island, Pantry, Recessed Lighting, Walk-in Closet(s), Window Treatments
Hot Water Electric
Heating Forced Air
Cooling Central A/C
Flooring Carpet, Vinyl
Fireplaces Number 1
Fireplaces Type Gas/Propane, Mantel(s)
Equipment Dishwasher, Dryer - Electric, Microwave, Oven/Range - Electric, Stainless Steel Appliances, Washer, Water Heater
Fireplace Y
Appliance Dishwasher, Dryer - Electric, Microwave, Oven/Range - Electric, Stainless Steel Appliances, Washer, Water Heater
Heat Source Propane - Leased
Laundry Main Floor
Exterior
Exterior Feature Deck(s)
Utilities Available Propane
Water Access N
Accessibility 2+ Access Exits
Porch Deck(s)
Garage N
Building
Story 1
Foundation Crawl Space
Sewer On Site Septic
Water Well
Architectural Style Class C
Level or Stories 1
Additional Building Above Grade, Below Grade
Structure Type Dry Wall
New Construction N
Schools
School District Woodbridge
Others
Senior Community No
Tax ID 430-07.00-5.13
Ownership Fee Simple
SqFt Source Assessor
Acceptable Financing Cash, Conventional, FHA
Listing Terms Cash, Conventional, FHA
Financing Cash,Conventional,FHA
Special Listing Condition Standard
Read Less
Want to know what your home might be worth? Contact us for a FREE valuation!

Our team is ready to help you sell your home for the highest possible price ASAP

Bought with ELIZABETH DORMAN • Coldwell Banker Resort Realty - Rehoboth





