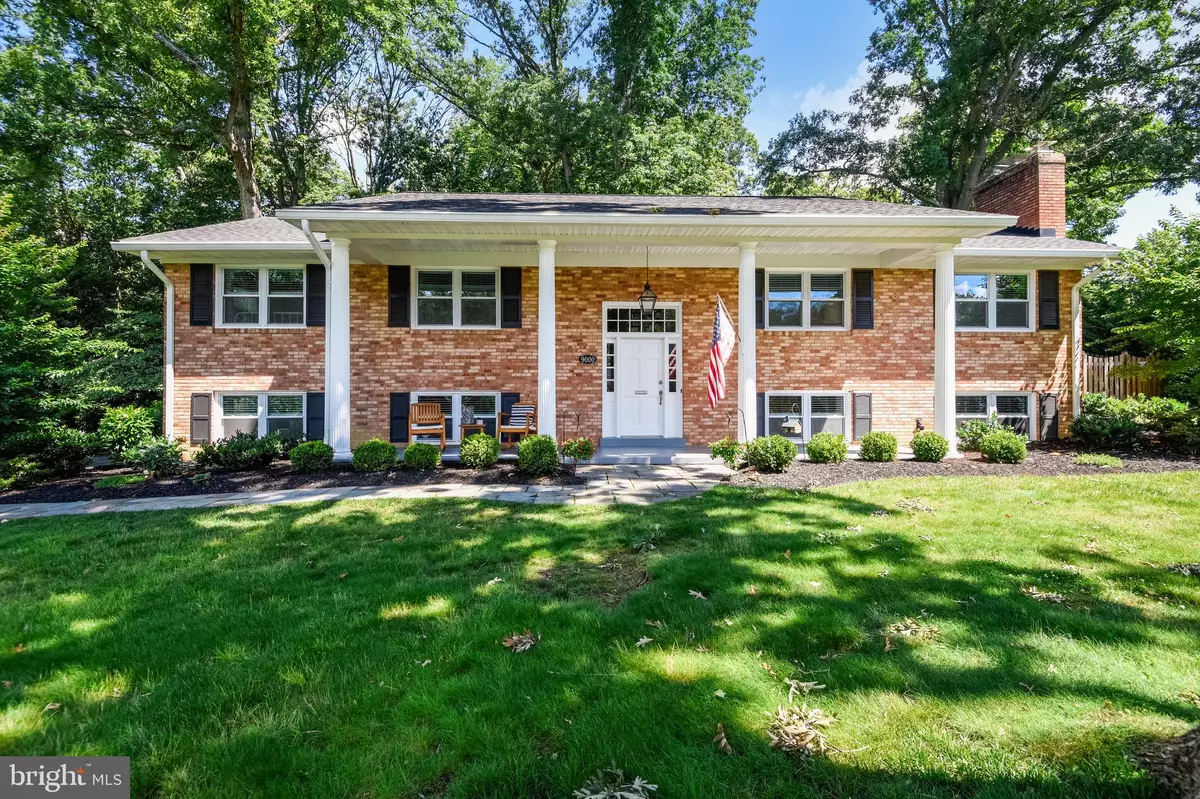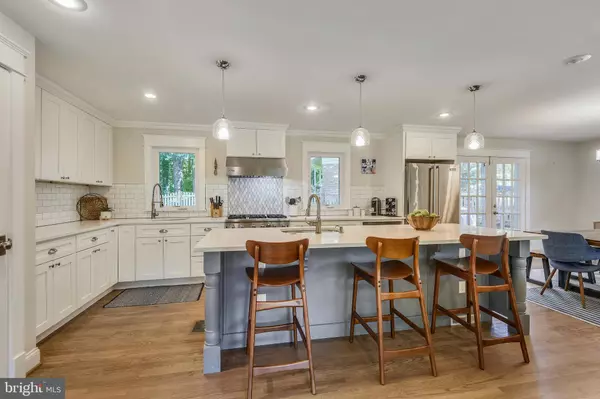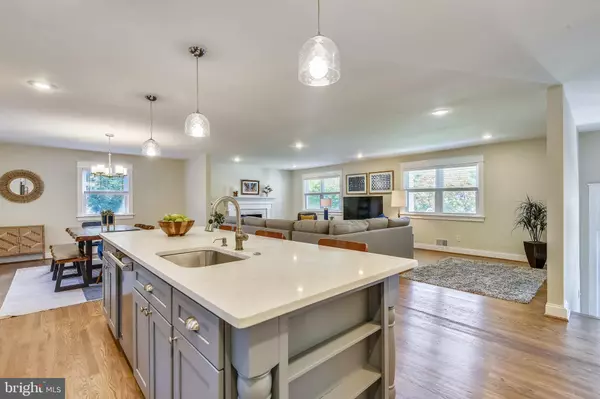$1,050,000
$985,000
6.6%For more information regarding the value of a property, please contact us for a free consultation.
9000 COLESBURY PL Fairfax, VA 22031
5 Beds
3 Baths
3,130 SqFt
Key Details
Sold Price $1,050,000
Property Type Single Family Home
Sub Type Detached
Listing Status Sold
Purchase Type For Sale
Square Footage 3,130 sqft
Price per Sqft $335
Subdivision Mantua
MLS Listing ID VAFX1209398
Sold Date 07/20/21
Style Contemporary,Split Foyer
Bedrooms 5
Full Baths 3
HOA Y/N N
Abv Grd Liv Area 1,680
Originating Board BRIGHT
Year Built 1964
Annual Tax Amount $9,509
Tax Year 2021
Lot Size 0.461 Acres
Acres 0.46
Property Description
Absolutely sensational home in beautiful Mantua! Over 3100 sq ft finished with gorgeous natural light throughout. Be amazed at this kitchen and great room which was fully renovated in 2018. 10 island with quartz top is stunning & offers ease of everyday living and extravagant entertaining. Viking stainless steel appliances, rich white cabinetry, large pantry and gorgeous lighting. Step outside from this level to the deck and fenced rear yard. Busy families will love moving from inside to outside with such ease. Generous bedrooms & bathrooms each bathroom has a linen/storage closet! 3 panel solid doors throughout. Spread out in the lower level with a huge rec room offering ample space for hanging out plus table top sports. 2 lower level bedrooms with adjacent bath offer quiet spaces for guests or working from home. 2 fireplaces, generous laundry room and large garage. ****** Sought after Mantua neighborhood offers:
Swim and Tennis Club, active Citizens Association, monthly newsletter, Community website, annual community parade, Gardening club, MOMs group and so much more. Neighborhood trails to nearby ball fields, and Mantua Park which includes the Connelly Cross County Trail (miles and miles of bike/walk paths). This home is half a block from Mantua ES and Colesbury Place is one of the most beautiful streets in Mantua. ********** Dont miss this marvelous home click on virtual tour to enjoy an interactive floor plan.
Location
State VA
County Fairfax
Zoning 120
Rooms
Other Rooms Living Room, Dining Room, Primary Bedroom, Bedroom 2, Bedroom 3, Bedroom 4, Bedroom 5, Kitchen, Recreation Room
Basement Daylight, Partial, Full, Fully Finished, Interior Access, Walkout Level
Main Level Bedrooms 3
Interior
Interior Features Floor Plan - Open, Kitchen - Gourmet, Kitchen - Island, Pantry, Recessed Lighting, Upgraded Countertops, Walk-in Closet(s), Window Treatments, Wood Floors
Hot Water Natural Gas
Heating Forced Air
Cooling Central A/C
Flooring Hardwood, Carpet
Fireplaces Number 2
Fireplaces Type Mantel(s), Wood
Equipment Oven/Range - Gas, Stainless Steel Appliances, Range Hood, Dishwasher, Disposal, Dryer, Icemaker, Refrigerator, Six Burner Stove
Fireplace Y
Window Features Double Pane,Replacement,Vinyl Clad
Appliance Oven/Range - Gas, Stainless Steel Appliances, Range Hood, Dishwasher, Disposal, Dryer, Icemaker, Refrigerator, Six Burner Stove
Heat Source Natural Gas
Exterior
Exterior Feature Deck(s), Porch(es)
Parking Features Garage - Side Entry, Garage Door Opener
Garage Spaces 1.0
Fence Rear
Water Access N
Accessibility None
Porch Deck(s), Porch(es)
Attached Garage 1
Total Parking Spaces 1
Garage Y
Building
Lot Description Backs to Trees, Cul-de-sac, Landscaping, Private
Story 2
Sewer Public Sewer
Water Public
Architectural Style Contemporary, Split Foyer
Level or Stories 2
Additional Building Above Grade, Below Grade
New Construction N
Schools
Elementary Schools Mantua
Middle Schools Frost
High Schools Woodson
School District Fairfax County Public Schools
Others
Senior Community No
Tax ID 0584 14 0031
Ownership Fee Simple
SqFt Source Assessor
Acceptable Financing Cash, Conventional, VA
Listing Terms Cash, Conventional, VA
Financing Cash,Conventional,VA
Special Listing Condition Standard
Read Less
Want to know what your home might be worth? Contact us for a FREE valuation!

Our team is ready to help you sell your home for the highest possible price ASAP

Bought with Jennifer Mack • Pearson Smith Realty, LLC





