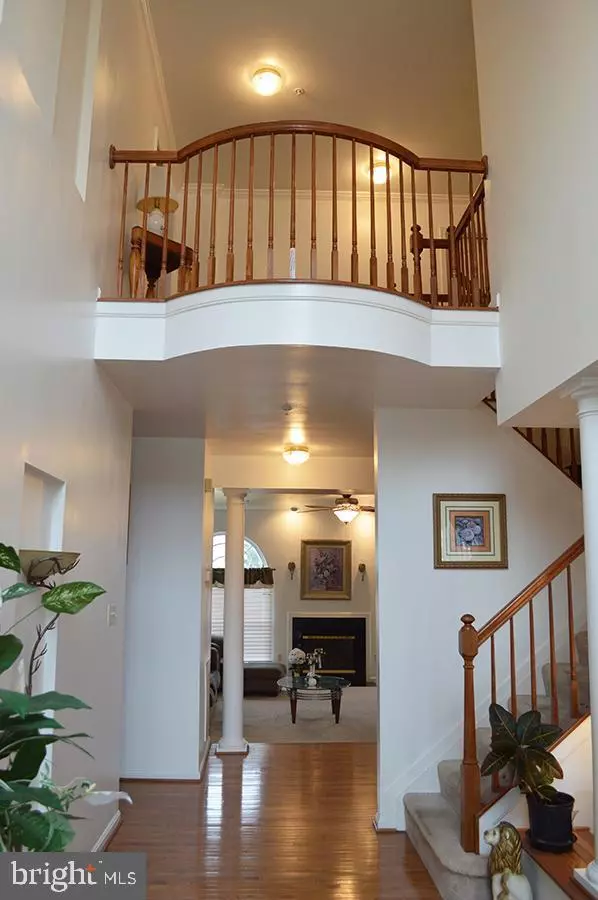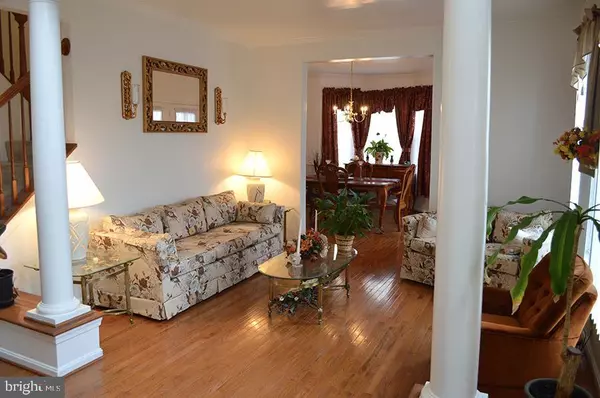$565,000
$540,000
4.6%For more information regarding the value of a property, please contact us for a free consultation.
7303 PURPLE AVENS AVE Upper Marlboro, MD 20772
5 Beds
4 Baths
3,326 SqFt
Key Details
Sold Price $565,000
Property Type Single Family Home
Sub Type Detached
Listing Status Sold
Purchase Type For Sale
Square Footage 3,326 sqft
Price per Sqft $169
Subdivision Melwood Springs
MLS Listing ID MDPG598956
Sold Date 05/14/21
Style Colonial
Bedrooms 5
Full Baths 3
Half Baths 1
HOA Fees $25/mo
HOA Y/N Y
Abv Grd Liv Area 3,326
Originating Board BRIGHT
Year Built 2003
Annual Tax Amount $6,554
Tax Year 2020
Lot Size 0.277 Acres
Acres 0.28
Property Description
Welcome to this Lovely 5 Bedroom, 3.5 Bath Dream Home!! This home has a beautiful foyer, hardwood floors on the main level, large family room with a gas fireplace and lots of natural light, spacious eat-in kitchen with an island, separate dining room, formal sitting area, main level bedroom and 1/2 bath. On the 2nd Level, the spacious Owners Suite features a sitting area, vaulted ceiling, walk-in closet and en-suite. The Master Bath has a soaking tub for your relaxation. The 2nd Level also has 3 other spacious bedrooms, with wall-to-wall carpet, 1 full bath and a laundry area. The finished basement features a large spacious room, fireplace, full bath , laminate flooring, 1 additional room and an open area. Once you step outside, you'll absolutely love the summer breeze on your spacious deck while enjoying your backyard. A new Roof was installed in 2020, HVAC serviced in 2019. This Dream Home can be found in the Melwood Springs Community located off of Route 4 (Penn. Ave) convenient to the Beltway, Metro, Melwood Community Park, and so much more! Appointments ONLY from 11am-4pm Monday - Saturday ONLY. Seller is not approving showings outside of this window. ALL showings must be scheduled online with ShowingTime. 2 hour notice required. Seller requests no showings if the Agent and/or their Clients have a fever/cold/respiratory symptoms. MASKS MUST BE WORN!!! Deadline for submitting Offers is Tuesday, (3/23/21) @ 5pm. Multiple Offers Received - No more showings at this time.
Location
State MD
County Prince Georges
Zoning RR
Rooms
Basement Fully Finished, Interior Access, Outside Entrance, Walkout Stairs, Connecting Stairway, Heated
Main Level Bedrooms 1
Interior
Interior Features Breakfast Area, Butlers Pantry, Carpet, Ceiling Fan(s), Combination Kitchen/Dining, Combination Kitchen/Living, Dining Area, Family Room Off Kitchen, Formal/Separate Dining Room, Kitchen - Eat-In, Kitchen - Island, Sprinkler System, Walk-in Closet(s), Wood Floors
Hot Water Electric
Heating Heat Pump - Electric BackUp
Cooling Central A/C
Flooring Hardwood, Laminated, Carpet
Fireplaces Number 2
Fireplaces Type Gas/Propane
Equipment Built-In Microwave, Dishwasher, Disposal, Oven - Wall
Fireplace Y
Window Features Energy Efficient,Double Pane,Bay/Bow,Sliding,Storm
Appliance Built-In Microwave, Dishwasher, Disposal, Oven - Wall
Heat Source Electric
Laundry Hookup, Upper Floor
Exterior
Exterior Feature Patio(s)
Parking Features Garage - Front Entry, Inside Access, Garage Door Opener
Garage Spaces 4.0
Utilities Available Natural Gas Available, Cable TV, Phone, Electric Available, Water Available
Water Access N
Roof Type Composite,Shingle
Accessibility 2+ Access Exits
Porch Patio(s)
Attached Garage 2
Total Parking Spaces 4
Garage Y
Building
Story 3
Sewer Public Sewer
Water Public
Architectural Style Colonial
Level or Stories 3
Additional Building Above Grade, Below Grade
Structure Type Dry Wall
New Construction N
Schools
Elementary Schools Melwood
Middle Schools James Madison
High Schools Dr. Henry A. Wise, Jr.
School District Prince George'S County Public Schools
Others
Senior Community No
Tax ID 17153387404
Ownership Fee Simple
SqFt Source Assessor
Security Features Security System,Sprinkler System - Indoor
Acceptable Financing Conventional, FHA, VA
Listing Terms Conventional, FHA, VA
Financing Conventional,FHA,VA
Special Listing Condition Standard
Read Less
Want to know what your home might be worth? Contact us for a FREE valuation!

Our team is ready to help you sell your home for the highest possible price ASAP

Bought with Michelle E Travers • Taylor Properties





