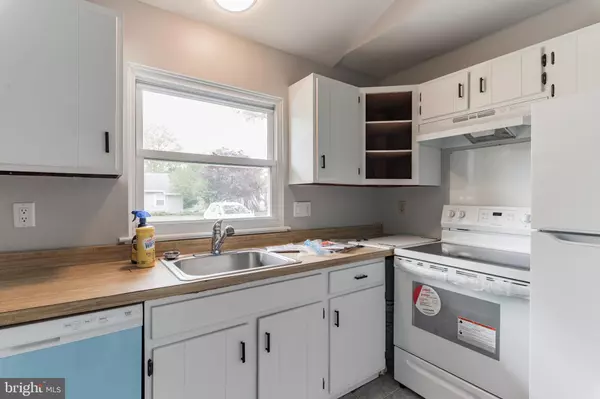$349,900
$349,900
For more information regarding the value of a property, please contact us for a free consultation.
20639 MULBERRY KNOLL RD Lewes, DE 19958
3 Beds
2 Baths
1,164 SqFt
Key Details
Sold Price $349,900
Property Type Single Family Home
Sub Type Detached
Listing Status Sold
Purchase Type For Sale
Square Footage 1,164 sqft
Price per Sqft $300
Subdivision Mulberry Knoll
MLS Listing ID DESU2021040
Sold Date 05/31/22
Style Ranch/Rambler
Bedrooms 3
Full Baths 2
HOA Fees $12/ann
HOA Y/N Y
Abv Grd Liv Area 1,164
Originating Board BRIGHT
Year Built 1980
Annual Tax Amount $666
Tax Year 2021
Lot Size 9,583 Sqft
Acres 0.22
Lot Dimensions 98.00 x 100.00
Property Description
Welcome to BEACH living. This house is ready for you to move right in. You are within minutes of Rehoboth Beach, Lewes Beach, and Cape Henlopen State Park and Delaware Seashore State Park. Watch the sunrise over the ocean and set over Rehoboth Bay, and relaxing while you're beaching, fishing, swimming and boating. Restaurants of all varieties and shopping galore all within minutes of home. This community offer access to Rehoboth bay with a community dock for fishing and crabbing and even boat slips to rent for your boat. Once your adventures are done for the day, come back, shower the sand off in the outdoor shower and settle in your home that is newly painted, with new flooring, new (2021) fireplace flue and box (never used), and all brand new appliances. The ductless air system was installed a couple of years ago and just serviced and keeps the home comfortable. The well pump and hot water heater were replaced 2018. Nothing to do, but move in and start living the dream! PICTURES COMING TODAY
Location
State DE
County Sussex
Area Lewes Rehoboth Hundred (31009)
Zoning AR-2
Rooms
Other Rooms Living Room, Dining Room, Kitchen, Sun/Florida Room
Main Level Bedrooms 3
Interior
Interior Features Ceiling Fan(s), Entry Level Bedroom, Floor Plan - Open
Hot Water Electric
Heating Baseboard - Electric
Cooling Ductless/Mini-Split, Window Unit(s)
Flooring Luxury Vinyl Plank, Ceramic Tile
Fireplaces Number 1
Fireplaces Type Wood
Fireplace Y
Heat Source Electric
Laundry Main Floor
Exterior
Exterior Feature Porch(es)
Garage Spaces 4.0
Amenities Available Marina/Marina Club, Pier/Dock
Water Access N
Roof Type Shingle
Accessibility None
Porch Porch(es)
Total Parking Spaces 4
Garage N
Building
Story 1
Foundation Block
Sewer On Site Septic, Public Hook/Up Avail
Water Well
Architectural Style Ranch/Rambler
Level or Stories 1
Additional Building Above Grade, Below Grade
New Construction N
Schools
School District Cape Henlopen
Others
Senior Community No
Tax ID 334-18.00-55.01
Ownership Fee Simple
SqFt Source Assessor
Acceptable Financing Cash, FHA, Conventional
Listing Terms Cash, FHA, Conventional
Financing Cash,FHA,Conventional
Special Listing Condition Standard
Read Less
Want to know what your home might be worth? Contact us for a FREE valuation!

Our team is ready to help you sell your home for the highest possible price ASAP

Bought with Jaime L Hurlock • Long & Foster Real Estate, Inc.





