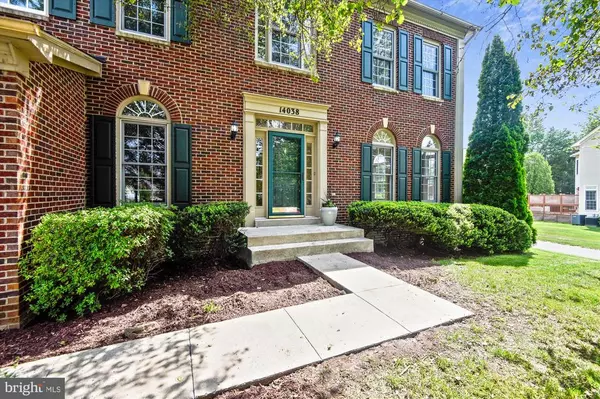$874,900
$879,900
0.6%For more information regarding the value of a property, please contact us for a free consultation.
14038 EAGLE CHASE CIR Chantilly, VA 20151
5 Beds
5 Baths
4,604 SqFt
Key Details
Sold Price $874,900
Property Type Single Family Home
Sub Type Detached
Listing Status Sold
Purchase Type For Sale
Square Footage 4,604 sqft
Price per Sqft $190
Subdivision Walney Road
MLS Listing ID VAFX1202410
Sold Date 06/28/21
Style Traditional
Bedrooms 5
Full Baths 4
Half Baths 1
HOA Fees $55/mo
HOA Y/N Y
Abv Grd Liv Area 4,604
Originating Board BRIGHT
Year Built 1999
Annual Tax Amount $8,330
Tax Year 2020
Lot Size 10,108 Sqft
Acres 0.23
Property Description
This 5 Bedroom 4 1/2 Bath Brick Home has over 4,000 finished square feet of living space and UPDATES GALORE! New Furnace, 2 New HVAC units, New Hot Water Heater and New Roof!!! Large Kitchen, Eat-in Breakfast area, 2 separate Sinks and large walk-in Pantry. Kitchen opens into huge Family Room with tons of natural light, built-in storage, desk area, Marble Gas Fireplace with French doors leading to your large Deck. Also on the Main floor features formal Living Room and Dining Room, Butlers Pantry, Office/Playroom and half Bath. Upstairs boasts 5 large Bedrooms and 3 full Baths all with Linen Closets. Large Master Bedroom that steps down to 2 Walk-In Closets and a huge En Suite with corner Soaking Tub, Separate Shower, Double Vanity and Private Lavatory. The spacious Lower Level features an oversized Rec Room, Full Bathroom, and possible 6th Bedroom. Great for Teenagers, an Au pair or additional entertainment. The Fields at Commonwealth is a mile away and includes shopping (Wegmans), dining options, specialty shops, outdoor activities and entertainment. A Commuter's Dream! Easy Access to Reston, Tysons, Dulles Corridor, Amazon and Google Offices. Plenty of Commuting Options with Toll Road, airport ,I-66 and I495 Express to DC. Open House Sunday, May 23rd 1-4. You won't want to miss this one!!!!!
Location
State VA
County Fairfax
Zoning 302
Rooms
Basement English, Fully Finished, Improved, Windows
Interior
Interior Features Carpet, Ceiling Fan(s), Combination Dining/Living, Family Room Off Kitchen, Kitchen - Island, Kitchen - Table Space, Pantry, Soaking Tub, Walk-in Closet(s), Wood Floors
Hot Water Natural Gas
Heating Forced Air
Cooling Central A/C
Flooring Hardwood, Laminated, Partially Carpeted
Fireplaces Number 1
Equipment Cooktop, Dishwasher, Disposal, Dryer, Extra Refrigerator/Freezer, Oven - Single, Oven - Self Cleaning, Oven - Wall, Refrigerator, Washer, Water Heater
Window Features Vinyl Clad
Appliance Cooktop, Dishwasher, Disposal, Dryer, Extra Refrigerator/Freezer, Oven - Single, Oven - Self Cleaning, Oven - Wall, Refrigerator, Washer, Water Heater
Heat Source Natural Gas
Exterior
Exterior Feature Deck(s)
Parking Features Additional Storage Area, Garage - Front Entry, Garage Door Opener, Inside Access
Garage Spaces 2.0
Utilities Available Cable TV Available, Electric Available, Natural Gas Available
Amenities Available Basketball Courts, Tot Lots/Playground
Water Access N
Accessibility None
Porch Deck(s)
Attached Garage 2
Total Parking Spaces 2
Garage Y
Building
Story 3
Sewer Public Sewer
Water Public
Architectural Style Traditional
Level or Stories 3
Additional Building Above Grade, Below Grade
New Construction N
Schools
Elementary Schools Brookfield
High Schools Chantilly
School District Fairfax County Public Schools
Others
Pets Allowed Y
Senior Community No
Tax ID 0442 20 0015
Ownership Fee Simple
SqFt Source Assessor
Acceptable Financing Cash, Conventional, FHA
Listing Terms Cash, Conventional, FHA
Financing Cash,Conventional,FHA
Special Listing Condition Standard
Pets Allowed No Pet Restrictions
Read Less
Want to know what your home might be worth? Contact us for a FREE valuation!

Our team is ready to help you sell your home for the highest possible price ASAP

Bought with Sardar Amjad Zaman • CENTURY 21 New Millennium






