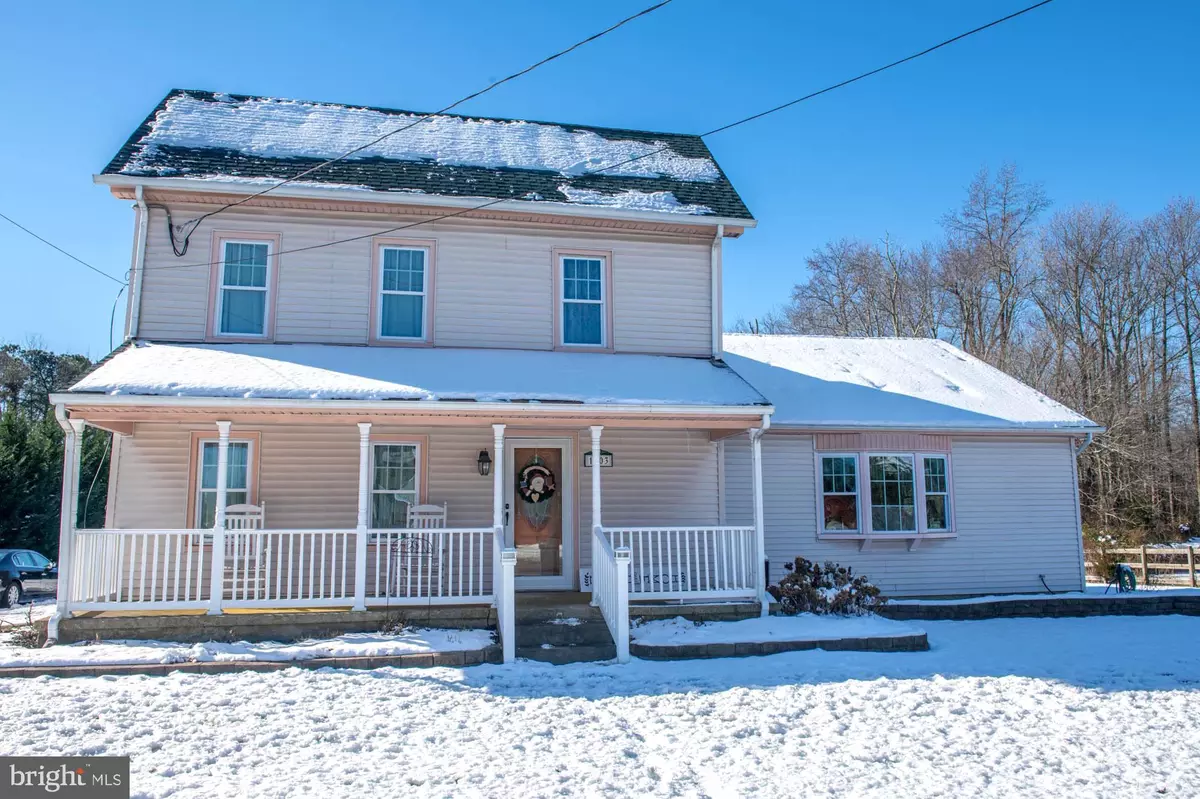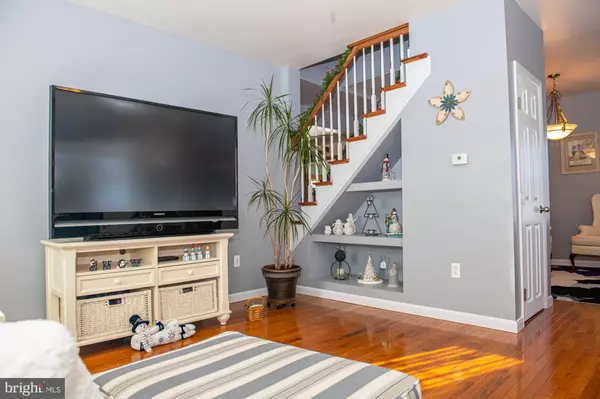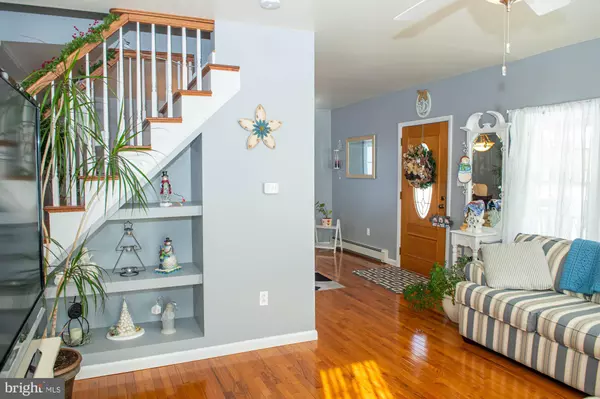$319,000
$319,999
0.3%For more information regarding the value of a property, please contact us for a free consultation.
1203 N TUCKAHOE RD Williamstown, NJ 08094
3 Beds
2 Baths
2,592 SqFt
Key Details
Sold Price $319,000
Property Type Single Family Home
Sub Type Detached
Listing Status Sold
Purchase Type For Sale
Square Footage 2,592 sqft
Price per Sqft $123
Subdivision None Available
MLS Listing ID NJGL2009430
Sold Date 02/28/22
Style Colonial
Bedrooms 3
Full Baths 2
HOA Y/N N
Abv Grd Liv Area 2,592
Originating Board BRIGHT
Year Built 1900
Annual Tax Amount $6,230
Tax Year 2021
Lot Size 0.520 Acres
Acres 0.52
Lot Dimensions 0.00 x 0.00
Property Description
Welcome to this custom style Colonial, country living on a private lot located in desirable Williamstown, NJ. If your looking for a spacious 3 bedroom property, look no further here it is, over 2600 square feet, just waiting for you. As you enter, you are greeted by a huge kitchen to satisfy any chef. Kitchen is equipped with gas cooking, large pantry, full eat-in, tile flooring and plenty of cabinet space. The kitchen even has a built in desk area, perfect to work as you cook. Also on the main floor is a spacious living area and foyer, beautiful hardwood flooring is in this area and it is flawless. This area has plenty of natural light and is a great place to relax. The Great Room! is absolutely HUGE! 30x24 to be exact, you will fall in love with this area, cathedral ceiling, recessed lighting, ceiling fans, custom window seat, gas fireplace and plenty of space for any gathering. Also, conveniently, the Laundry area is located on main floor. Take the beautiful staircase up to the second floor and you will find your private main bedroom with on suite. This is a very spacious room, 18x17 to be exact. This room also offers great storage area with 3 closets, high ceilings, plenty of natural light and a private full bath. The remaining 2nd floor consist of 2 generously size bedrooms with ample closet space and as a bonus, access to the walk up attic. The walk up attic can be used for storage or, could be a play area or game room, ect. This Property is turn key, with Brand New Septic, 1 year old roof with warranty, 2 year old tankless hot water heater, 5 year old gas boiler, windows only 5 years old, low taxes of $6300, this is a very WISE choice. The exterior of the property is maintenance free, with vinyl siding, large shrubs for privacy, huge concrete patio, and spacious front porch. For additional storage, there is a large basement area with crawlspace, perfect for any storage needs. The home has been meticulously cared for and pride of ownership is shown inside and out on this one, this is definitely a must see, make your appointments today!
Location
State NJ
County Gloucester
Area Monroe Twp (20811)
Zoning RES
Rooms
Other Rooms Living Room, Bedroom 2, Bedroom 3, Kitchen, Family Room, Foyer, Bedroom 1, Attic
Basement Unfinished
Interior
Interior Features Attic, Carpet, Ceiling Fan(s), Family Room Off Kitchen, Floor Plan - Open, Kitchen - Eat-In, Kitchen - Country, Pantry, Recessed Lighting, Wood Floors
Hot Water Natural Gas
Heating Baseboard - Hot Water, Radiant
Cooling Central A/C
Fireplaces Number 1
Fireplaces Type Corner, Gas/Propane
Equipment Built-In Microwave, Dishwasher, Oven/Range - Gas, Water Heater - Tankless
Fireplace Y
Appliance Built-In Microwave, Dishwasher, Oven/Range - Gas, Water Heater - Tankless
Heat Source Natural Gas
Laundry Main Floor
Exterior
Water Access N
Accessibility None
Garage N
Building
Story 2
Foundation Block
Sewer Private Sewer, Private Septic Tank
Water Public
Architectural Style Colonial
Level or Stories 2
Additional Building Above Grade, Below Grade
New Construction N
Schools
School District Monroe Township Public Schools
Others
Senior Community No
Tax ID 11-13801-00010
Ownership Fee Simple
SqFt Source Assessor
Special Listing Condition Standard
Read Less
Want to know what your home might be worth? Contact us for a FREE valuation!

Our team is ready to help you sell your home for the highest possible price ASAP

Bought with Amalia I Kohler • BHHS Fox & Roach-Mt Laurel





