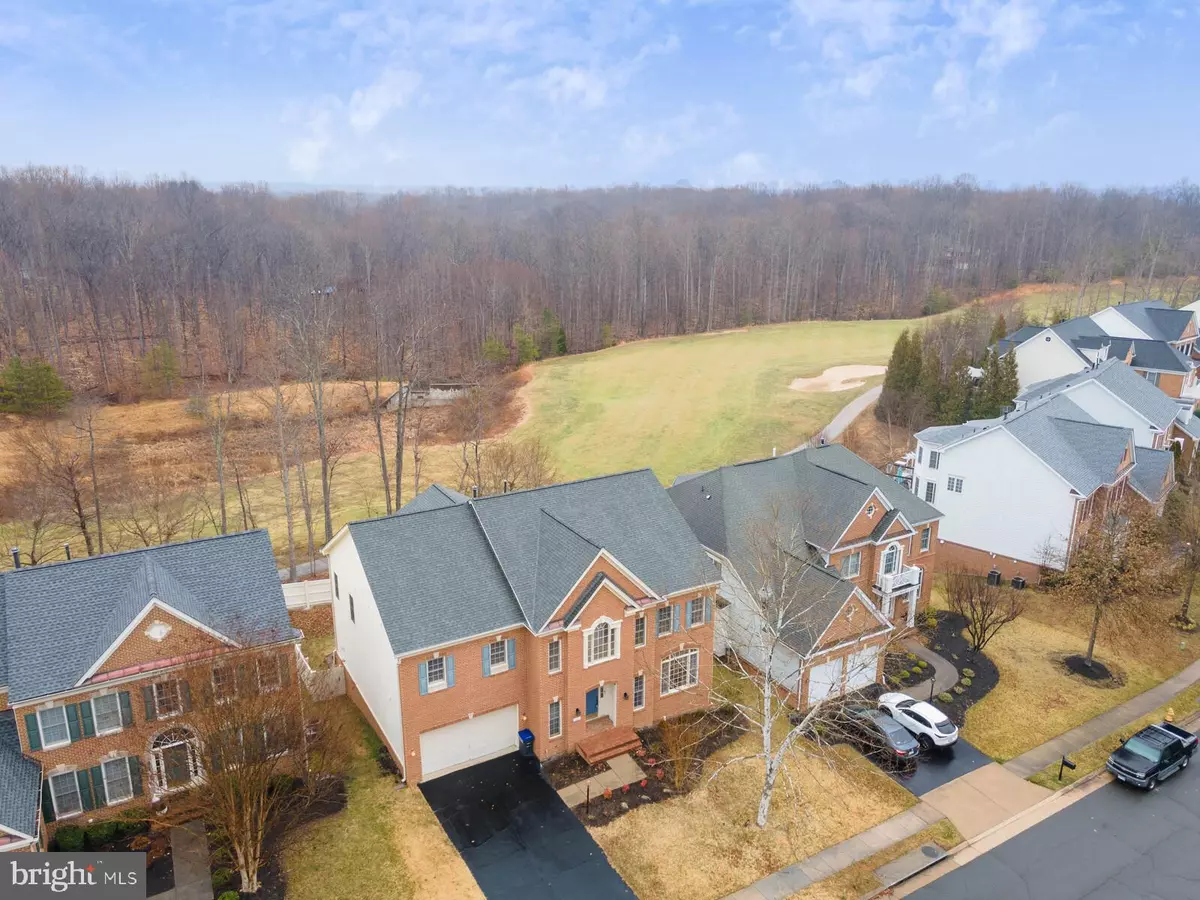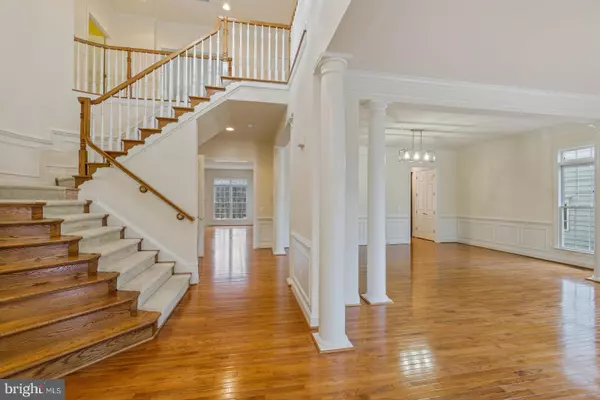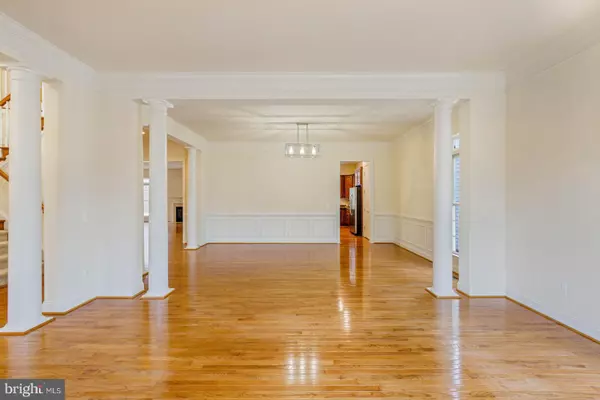$970,000
$945,000
2.6%For more information regarding the value of a property, please contact us for a free consultation.
4765 GRAND MASTERS WAY Woodbridge, VA 22192
5 Beds
5 Baths
6,316 SqFt
Key Details
Sold Price $970,000
Property Type Single Family Home
Sub Type Detached
Listing Status Sold
Purchase Type For Sale
Square Footage 6,316 sqft
Price per Sqft $153
Subdivision Beaver Creek
MLS Listing ID VAPW2021046
Sold Date 04/08/22
Style Contemporary
Bedrooms 5
Full Baths 4
Half Baths 1
HOA Fees $113/mo
HOA Y/N Y
Abv Grd Liv Area 4,516
Originating Board BRIGHT
Year Built 2005
Annual Tax Amount $9,341
Tax Year 2021
Lot Size 8,690 Sqft
Acres 0.2
Property Description
Welcome Home! This immaculate and turnkey 5 bedroom, 4.5 bath features over 6,300+ sq ft of living space with a newly renovated spa bathroom and private balcony in the owner's suite overlooking the fairway, a fully fenced yard, a gourmet kitchen and office on the main level. The home features gleaming hardwood floors on the main level, large windows, a fireplace, and an open concept layout that is perfect for entertaining. The impressive eat-in kitchen includes all stainless steel appliances, granite countertops with a large island, extensive cabinet space and a pantry. The large deck sits right off the kitchen; perfect for indoor/outdoor entertaining and offers beautiful views of the woodline and golf course. The upper level offers an enormous primary suite with balcony, his and hers walk-in closets and renovated bath. The next bedroom has its own full bathroom, followed by two additional bedrooms that share a full bathroom. The lower level features its own bedroom with full bath, walk-out basement and a large space that can be made into a theatre room, indoor gym, indoor driving range or whatever you'd like. The updates are extensive; Entire Home just painted (2022), New oversized Spa Shower with bench seating, dual shower heads and an infinity drain basket (2020), New Flooring in the Basement (2019), New Dishwasher (2019), Built-In Microwave (2022), Light Fixtures (2022), Main level half-bath new marble vanity (2022), New Ultraviolet light added to furnace (2021), French Drain in the backyard (2018), HVAC units (2) Replaced w/Higher Efficiency, Multi-Stage "Smart" Units (2014 & 2016), New Roof (2015), and Trex Deck to name a few. Call us today to schedule your private tour!
Location
State VA
County Prince William
Zoning PMR
Rooms
Basement Fully Finished, Walkout Level
Interior
Interior Features Breakfast Area, Carpet, Combination Kitchen/Dining, Crown Moldings, Dining Area, Family Room Off Kitchen, Floor Plan - Open, Kitchen - Eat-In, Kitchen - Gourmet, Kitchen - Island, Pantry, Recessed Lighting, Soaking Tub, Stall Shower, Upgraded Countertops, Wainscotting, Walk-in Closet(s), Wood Floors
Hot Water Natural Gas
Heating Forced Air
Cooling Central A/C
Flooring Hardwood, Carpet, Luxury Vinyl Plank
Fireplaces Number 1
Equipment Built-In Microwave, Cooktop, Dishwasher, Disposal, Exhaust Fan, Icemaker, Oven - Double, Refrigerator, Stainless Steel Appliances, Washer/Dryer Hookups Only
Fireplace Y
Appliance Built-In Microwave, Cooktop, Dishwasher, Disposal, Exhaust Fan, Icemaker, Oven - Double, Refrigerator, Stainless Steel Appliances, Washer/Dryer Hookups Only
Heat Source Natural Gas
Laundry Upper Floor, Hookup
Exterior
Exterior Feature Balcony, Deck(s)
Parking Features Garage - Front Entry, Garage Door Opener, Inside Access
Garage Spaces 2.0
Fence Fully, Rear, Wood
Amenities Available Basketball Courts, Club House, Common Grounds, Gift Shop, Golf Club, Golf Course, Golf Course Membership Available, Jog/Walk Path, Pool - Outdoor, Swimming Pool, Tennis Courts, Tot Lots/Playground
Water Access N
View Golf Course
Roof Type Asphalt
Accessibility None
Porch Balcony, Deck(s)
Attached Garage 2
Total Parking Spaces 2
Garage Y
Building
Story 3
Foundation Concrete Perimeter, Slab
Sewer Public Sewer
Water Public
Architectural Style Contemporary
Level or Stories 3
Additional Building Above Grade, Below Grade
Structure Type 2 Story Ceilings,9'+ Ceilings
New Construction N
Schools
Elementary Schools Westridge
Middle Schools Benton
High Schools Osbourn Park
School District Prince William County Public Schools
Others
HOA Fee Include Common Area Maintenance,Management,Pool(s),Reserve Funds,Road Maintenance,Snow Removal,Trash
Senior Community No
Tax ID 8194-10-9436
Ownership Fee Simple
SqFt Source Assessor
Special Listing Condition Standard
Read Less
Want to know what your home might be worth? Contact us for a FREE valuation!

Our team is ready to help you sell your home for the highest possible price ASAP

Bought with Michael J Gillies • RE/MAX Real Estate Connections





