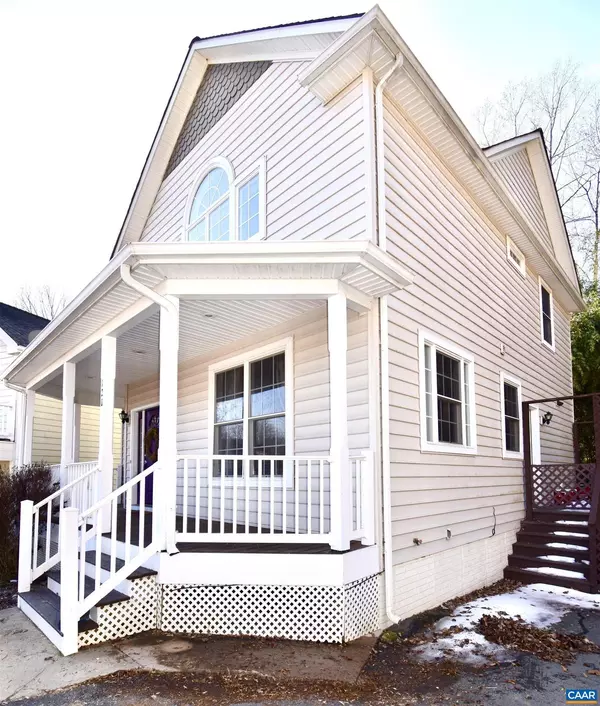$480,000
$469,000
2.3%For more information regarding the value of a property, please contact us for a free consultation.
120 ROYS PL Charlottesville, VA 22902
3 Beds
4 Baths
2,518 SqFt
Key Details
Sold Price $480,000
Property Type Single Family Home
Sub Type Detached
Listing Status Sold
Purchase Type For Sale
Square Footage 2,518 sqft
Price per Sqft $190
Subdivision Roys Place
MLS Listing ID 625974
Sold Date 03/08/22
Style Other
Bedrooms 3
Full Baths 3
Half Baths 1
HOA Y/N N
Abv Grd Liv Area 1,768
Originating Board CAAR
Year Built 2007
Annual Tax Amount $3,719
Tax Year 2021
Lot Size 3,920 Sqft
Acres 0.09
Property Description
Tremendous opportunity in this move-in-ready 3 bedroom, 3.5 bath home in the charming Roy's Place neighborhood with off-street parking and no HOA. With direct neighborhood access to the Rivanna Trail, this home is convenient to UVA/hospital, downtown, IX Park, 5th St Station, Biscuit Run Park and I-64. Main floor hardwood throughout updated kitchen, with beautiful cherry cabinets, built-in pantry, stainless steel appliances and an open-flow design. Front room off foyer could be a study, office, or formal dining. Upstairs, a spacious owners' suite and two bedrooms, laundry and full bath. Finished walkout basement with kitchenette, full bath, home office and separate laundry hookup could offer income potential. Ample storage with low-maintenance back yard, shielded by natural privacy blind. Don't miss this one.,Cherry Cabinets,Granite Counter,Wood Cabinets,Bus on City Route,Fireplace in Living Room
Location
State VA
County Charlottesville City
Zoning PUD
Rooms
Other Rooms Living Room, Dining Room, Primary Bedroom, Kitchen, Foyer, Laundry, Office, Primary Bathroom, Full Bath, Half Bath, Additional Bedroom
Basement Fully Finished
Interior
Interior Features 2nd Kitchen, Kitchen - Eat-In, Kitchen - Island, Pantry, Recessed Lighting
Heating Heat Pump(s)
Cooling Heat Pump(s)
Flooring Carpet, Ceramic Tile, Hardwood, Laminated, Other
Fireplaces Number 1
Equipment Dryer, Washer, Dishwasher, Disposal, Oven/Range - Electric, Microwave, Refrigerator
Fireplace Y
Window Features Low-E
Appliance Dryer, Washer, Dishwasher, Disposal, Oven/Range - Electric, Microwave, Refrigerator
Exterior
Exterior Feature Deck(s), Porch(es)
Roof Type Architectural Shingle
Accessibility None
Porch Deck(s), Porch(es)
Garage N
Building
Story 2
Foundation Concrete Perimeter
Sewer Public Sewer
Water Public
Architectural Style Other
Level or Stories 2
Additional Building Above Grade, Below Grade
New Construction N
Schools
Elementary Schools Jackson-Via
Middle Schools Walker & Buford
High Schools Charlottesville
School District Charlottesville Cty Public Schools
Others
Ownership Other
Special Listing Condition Standard
Read Less
Want to know what your home might be worth? Contact us for a FREE valuation!

Our team is ready to help you sell your home for the highest possible price ASAP

Bought with JOSHUA D WHITE • STORY HOUSE REAL ESTATE






