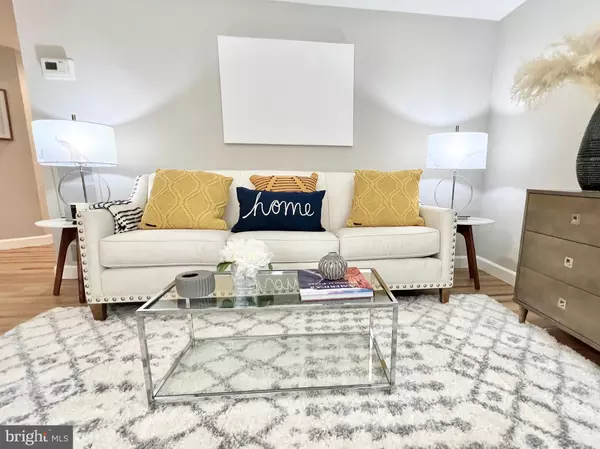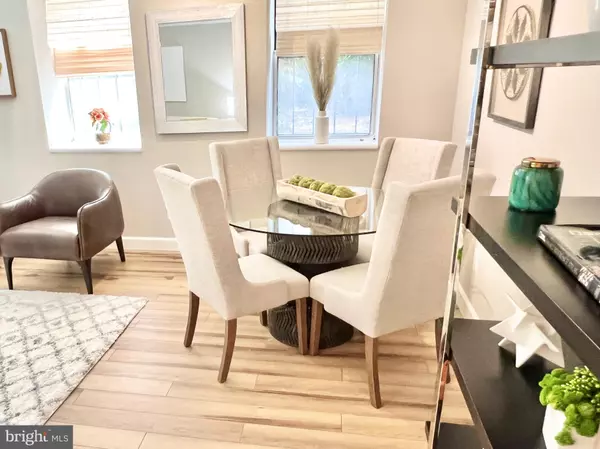$290,000
$299,900
3.3%For more information regarding the value of a property, please contact us for a free consultation.
2611 ADAMS MILL RD NW #T4 Washington, DC 20009
1 Bed
1 Bath
583 SqFt
Key Details
Sold Price $290,000
Property Type Condo
Sub Type Condo/Co-op
Listing Status Sold
Purchase Type For Sale
Square Footage 583 sqft
Price per Sqft $497
Subdivision Adams Morgan
MLS Listing ID DCDC2061358
Sold Date 11/22/22
Style Traditional
Bedrooms 1
Full Baths 1
Condo Fees $330/mo
HOA Y/N N
Abv Grd Liv Area 583
Originating Board BRIGHT
Year Built 1910
Annual Tax Amount $2,134
Tax Year 2021
Property Description
Low monthly condo fee of $330!
VA approved!
Location! Location! Location! Nestled between Lanier Heights and Adams Morgan, this cool & move-in ready condo is the perfect city dwelling. Unit T4 offers lots of natural light (5 windows!), spacious living-dining combo, large bedroom (fits queen bed perfectly), new floors, in-unit washer/dryer and lots closet storage. Pets allowed. Extra storage. Near Woodley Park-Adams Morgan Metro, Walter Pierce Park, the National Zoo, the plethora of Mount Pleasant and Adams Morgan eateries & services, plus so much more. Love where you live!
Approximately 583 square feet per Matterport.
Approximately 558 square feet per property tax record.
Location
State DC
County Washington
Zoning UNKNOWN
Rooms
Main Level Bedrooms 1
Interior
Hot Water Electric
Heating Forced Air
Cooling Central A/C
Flooring Luxury Vinyl Plank, Ceramic Tile
Fireplaces Number 1
Equipment Built-In Microwave, Dishwasher, Disposal, Dryer, Dryer - Front Loading, Intercom, Oven/Range - Electric, Refrigerator, Washer, Washer - Front Loading, Washer/Dryer Stacked
Fireplace N
Appliance Built-In Microwave, Dishwasher, Disposal, Dryer, Dryer - Front Loading, Intercom, Oven/Range - Electric, Refrigerator, Washer, Washer - Front Loading, Washer/Dryer Stacked
Heat Source Electric
Laundry Dryer In Unit, Washer In Unit
Exterior
Amenities Available Elevator
Water Access N
Accessibility None
Garage N
Building
Story 1
Unit Features Garden 1 - 4 Floors
Sewer Public Sewer
Water Public
Architectural Style Traditional
Level or Stories 1
Additional Building Above Grade, Below Grade
New Construction N
Schools
School District District Of Columbia Public Schools
Others
Pets Allowed Y
HOA Fee Include Water,Management,Trash
Senior Community No
Tax ID 2583//2004
Ownership Condominium
Special Listing Condition Standard
Pets Allowed Cats OK, Dogs OK
Read Less
Want to know what your home might be worth? Contact us for a FREE valuation!

Our team is ready to help you sell your home for the highest possible price ASAP

Bought with John C Kozyn • Century 21 Redwood Realty





