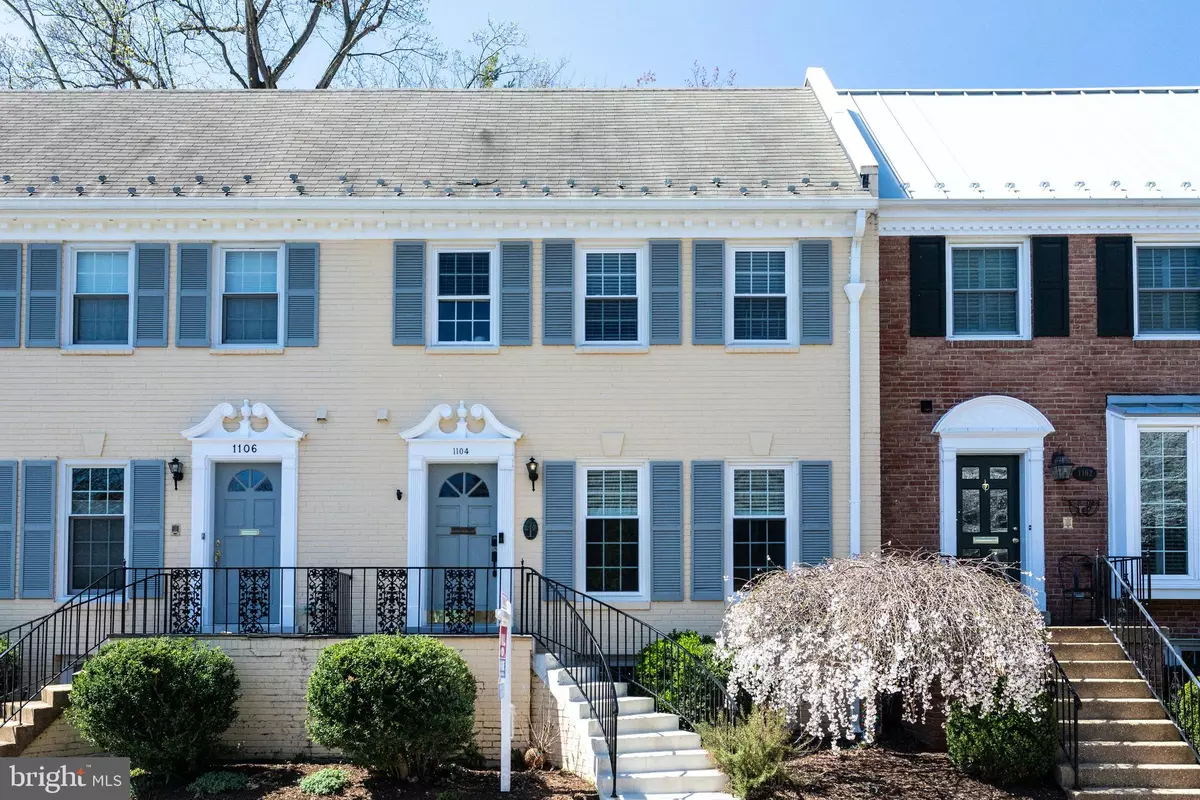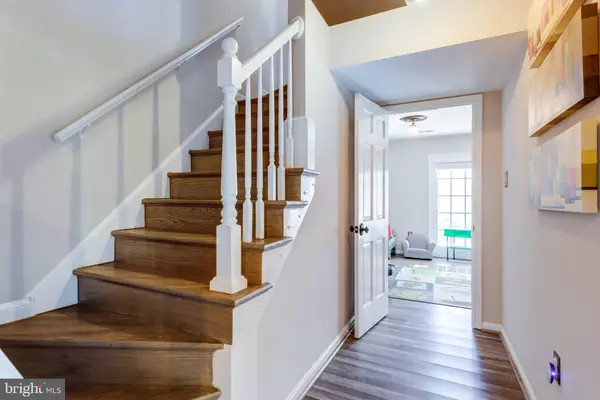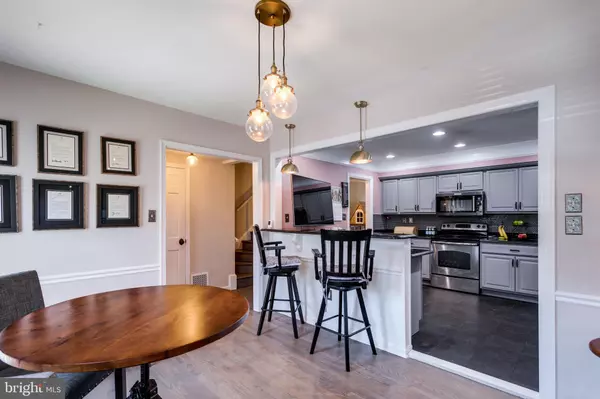$850,000
$865,000
1.7%For more information regarding the value of a property, please contact us for a free consultation.
1104 BRENTFIELD DR Mclean, VA 22101
4 Beds
4 Baths
1,554 SqFt
Key Details
Sold Price $850,000
Property Type Townhouse
Sub Type End of Row/Townhouse
Listing Status Sold
Purchase Type For Sale
Square Footage 1,554 sqft
Price per Sqft $546
Subdivision Kings Manor
MLS Listing ID VAFX1190344
Sold Date 06/14/21
Style Traditional
Bedrooms 4
Full Baths 3
Half Baths 1
HOA Fees $149/qua
HOA Y/N Y
Abv Grd Liv Area 1,554
Originating Board BRIGHT
Year Built 1967
Annual Tax Amount $8,692
Tax Year 2021
Lot Size 1,876 Sqft
Acres 0.04
Property Description
*Beautiful completely upgraded 4 bedroom 3.5 bath in McLean's charming Kings Manor neighborhood!! *Just minutes from 495, GW Parkway and Langley HS. *Gorgeous living room with bay window and fireplace. *New windows *Custom genuine wood Levolor darkening blinds are new and customized to every window and basement door. *All Bathrooms have been completely upgraded : Including all new Kohler toilets, Sinks, bathtub, showers, faucets, recessed lights and lamps, floating cabinets, tiles and paint. As well as a new gorgeous free standing tub in Masterbath. *Kitchen has new floor, new backsplash, and fresh painted cabinets and walls. New Kitchenaid appliances: refrigerator, dishwasher and microwave. Also new faucet with water filter included. *Hardwood floors in the main floor and upper floor have been refinished. *All lights and lamps throughout out home are new: Basement, bathrooms, ceiling fan, walking closet, dining room, bedrooms. Recessed lighting was added to basement and master bathrooms. All new ceiling lighting was added to the three upstairs bedrooms. * Classic decorative tiles have been added to the back patio. New fencing wood privacy fencing added as well as protective low fences for A/C unit and garbage storage. *All door knobs are new. *New digital door lock installed on the front door Don't miss this one!
Location
State VA
County Fairfax
Zoning 180
Rooms
Basement Daylight, Full, Improved, Outside Entrance, Rear Entrance, Connecting Stairway
Interior
Interior Features Bar, Built-Ins, Kitchen - Gourmet, Recessed Lighting, Soaking Tub, Walk-in Closet(s), Wet/Dry Bar, Wood Floors
Hot Water Natural Gas
Heating Central, Forced Air
Cooling Central A/C
Flooring Hardwood, Other, Tile/Brick
Fireplaces Number 2
Fireplaces Type Brick, Mantel(s)
Equipment Built-In Microwave, Dishwasher, Disposal, Icemaker, Oven/Range - Electric, Stove, Stainless Steel Appliances, Refrigerator
Furnishings No
Fireplace Y
Window Features Bay/Bow,Low-E
Appliance Built-In Microwave, Dishwasher, Disposal, Icemaker, Oven/Range - Electric, Stove, Stainless Steel Appliances, Refrigerator
Heat Source Natural Gas
Laundry Basement
Exterior
Exterior Feature Enclosed, Patio(s)
Utilities Available Electric Available, Natural Gas Available, Other
Amenities Available Common Grounds, Tot Lots/Playground, Other
Water Access N
Roof Type Shingle
Accessibility Other
Porch Enclosed, Patio(s)
Garage N
Building
Lot Description Rear Yard
Story 3
Sewer Public Sewer, Public Septic
Water Public
Architectural Style Traditional
Level or Stories 3
Additional Building Above Grade, Below Grade
New Construction N
Schools
Elementary Schools Churchill Road
Middle Schools Cooper
High Schools Langley
School District Fairfax County Public Schools
Others
Senior Community No
Tax ID 0214 16 0052
Ownership Fee Simple
SqFt Source Assessor
Acceptable Financing Cash, Conventional, FHA, VA
Horse Property N
Listing Terms Cash, Conventional, FHA, VA
Financing Cash,Conventional,FHA,VA
Special Listing Condition Standard
Read Less
Want to know what your home might be worth? Contact us for a FREE valuation!

Our team is ready to help you sell your home for the highest possible price ASAP

Bought with Tracy V Williams • TTR Sothebys International Realty





