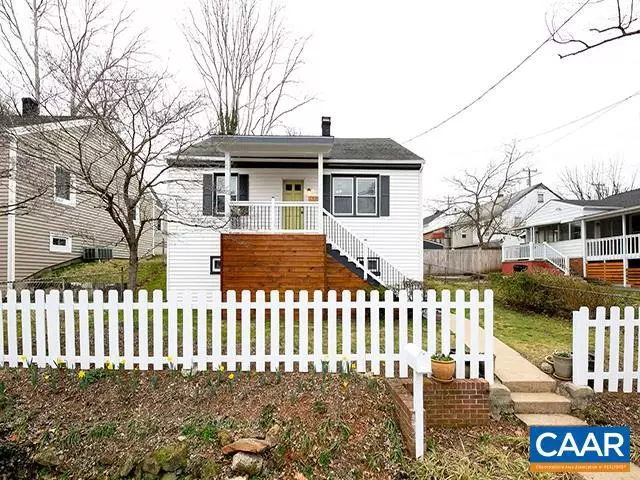$442,500
$449,900
1.6%For more information regarding the value of a property, please contact us for a free consultation.
1006 SE 2ND ST ST SE Charlottesville, VA 22903
2 Beds
2 Baths
1,360 SqFt
Key Details
Sold Price $442,500
Property Type Single Family Home
Sub Type Detached
Listing Status Sold
Purchase Type For Sale
Square Footage 1,360 sqft
Price per Sqft $325
Subdivision Belmont
MLS Listing ID 614818
Sold Date 04/27/21
Style Other
Bedrooms 2
Full Baths 2
HOA Y/N N
Abv Grd Liv Area 960
Originating Board CAAR
Year Built 1946
Annual Tax Amount $2,194
Tax Year 2021
Lot Size 435 Sqft
Acres 0.01
Property Description
Belmont Listing!! 2 Bedrooms 2 Bathroom Completely Remodeled City home with many upgrades!! Beautifully done with impeccable taste and workmanship done in making this property perfect for a New Owner!! Home was "Taken Down to the Studs." Original Hardwood floors and tile on main level. All new plumbing, updated electrical, all new HVAC, ducted forced air (electric), custom cabinetry and built - ins, all new appliances, heat-proof custom epoxy countertops, and mature landscaping. Basement is perfect to be used as a home office with built in desk and cabinets. Property is zoned R-2U. Very close to the IX Art Park, 3 minute walk to Brazo's Tacos, and a 10 minute walk to the Downtown Mall. **This house was built originally for the factory worker families at the IX Silk Factory. Open House scheduled for Sunday 3/21/21 from 12:00 to 3PM.
Location
State VA
County Charlottesville City
Zoning R-2
Rooms
Other Rooms Living Room, Primary Bedroom, Kitchen, Family Room, Laundry, Office, Primary Bathroom, Full Bath, Additional Bedroom
Basement Outside Entrance, Unfinished, Walkout Level, Windows
Main Level Bedrooms 2
Interior
Interior Features Entry Level Bedroom
Heating Forced Air
Cooling Heat Pump(s)
Fireplace N
Exterior
Accessibility None
Garage N
Building
Story 2
Foundation Block
Sewer Public Sewer
Water Public
Architectural Style Other
Level or Stories 2
Additional Building Above Grade, Below Grade
New Construction N
Schools
Elementary Schools Clark
Middle Schools Walker & Buford
High Schools Charlottesville
School District Charlottesville Cty Public Schools
Others
Senior Community No
Ownership Other
Special Listing Condition Standard
Read Less
Want to know what your home might be worth? Contact us for a FREE valuation!

Our team is ready to help you sell your home for the highest possible price ASAP

Bought with NICOLE LEWIS • HAVEN REALTY GROUP INC.






