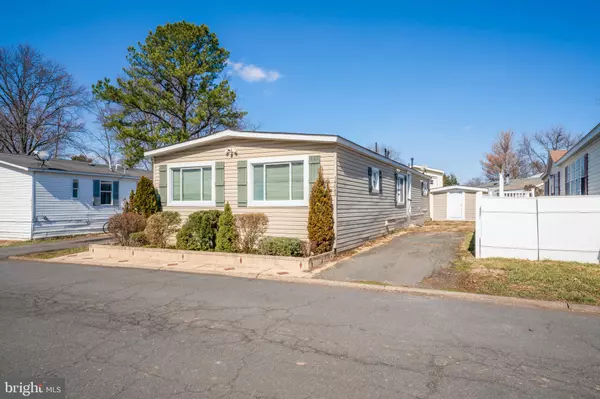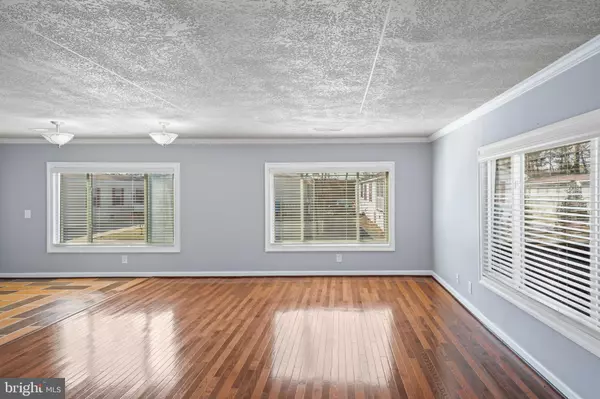$82,900
$82,900
For more information regarding the value of a property, please contact us for a free consultation.
14543 TRANS WORLD AVE Chantilly, VA 20151
3 Beds
2 Baths
1,248 SqFt
Key Details
Sold Price $82,900
Property Type Manufactured Home
Sub Type Manufactured
Listing Status Sold
Purchase Type For Sale
Square Footage 1,248 sqft
Price per Sqft $66
Subdivision Meadows Of Chantilly
MLS Listing ID VAFX2052802
Sold Date 06/01/22
Style Cottage
Bedrooms 3
Full Baths 2
HOA Y/N N
Abv Grd Liv Area 1,248
Originating Board BRIGHT
Land Lease Amount 1415.0
Land Lease Frequency Monthly
Year Built 1972
Annual Tax Amount $182
Tax Year 2022
Lot Size 1,248 Sqft
Acres 0.03
Property Description
Move-in Ready!! Completely renovated home with 3BRs and 2BAs. New paint throughout. Shining hardwood floors in the living and dining room. The kitchen has lots of counter space and stainless-steel appliances. Spacious primary bedroom with private bath offers new soaking tub and double sinks. Two other bedrooms share the hall bath with shower/tub and double sinks. The exterior of the home offers a cute front porch, large shed, and 3 car driveway. The PRICE of the home IS CORRECT. PLEASE READ for details on MONTHLY LAND LEASE. If you own a home in Meadows of Chantilly, you also pay monthly to LEASE the LAND. Meadows of Chantilly is a Manufactured / Mobile Home Community where the home is owned and where the lot is not owned but on a "Leased Lot". The monthly Lease Lot payment for the coming year is $1,415 and includes amenities as the community pool, club house, tot lots, snow removal, and garbage pickup. Documents are available with information on how to apply to the Meadows of Chantilly community as all owners and/or tenants must submit application to be approved by the community. Financing is available, with 21st Mortgage, they specialize in financing manufactured homes on Lease Lots.
Location
State VA
County Fairfax
Zoning RESIDENTIAL
Rooms
Other Rooms Living Room, Dining Room, Primary Bedroom, Bedroom 2, Bedroom 3, Kitchen
Main Level Bedrooms 3
Interior
Interior Features Breakfast Area, Carpet, Combination Kitchen/Dining, Crown Moldings, Dining Area, Floor Plan - Open, Tub Shower, Wood Floors, Soaking Tub
Hot Water Natural Gas
Heating Forced Air
Cooling Central A/C
Flooring Carpet, Tile/Brick, Hardwood
Equipment Refrigerator, Stove, Washer/Dryer Stacked
Fireplace N
Appliance Refrigerator, Stove, Washer/Dryer Stacked
Heat Source Natural Gas
Laundry Main Floor
Exterior
Exterior Feature Porch(es)
Garage Spaces 3.0
Utilities Available Cable TV Available
Amenities Available Basketball Courts, Club House, Common Grounds, Pool - Outdoor
Water Access N
Roof Type Shingle
Accessibility None
Porch Porch(es)
Total Parking Spaces 3
Garage N
Building
Story 1
Sewer Public Septic
Water Public
Architectural Style Cottage
Level or Stories 1
Additional Building Above Grade
New Construction N
Schools
Elementary Schools Virginia Run
Middle Schools Stone
High Schools Westfield
School District Fairfax County Public Schools
Others
Pets Allowed Y
HOA Fee Include Recreation Facility,Road Maintenance,Security Gate,Trash
Senior Community No
Tax ID NO TAX RECORD
Ownership Land Lease
SqFt Source Estimated
Acceptable Financing Cash, Conventional
Listing Terms Cash, Conventional
Financing Cash,Conventional
Special Listing Condition Standard
Pets Allowed Breed Restrictions
Read Less
Want to know what your home might be worth? Contact us for a FREE valuation!

Our team is ready to help you sell your home for the highest possible price ASAP

Bought with Maria S Losada • Keller Williams Realty/Lee Beaver & Assoc.





