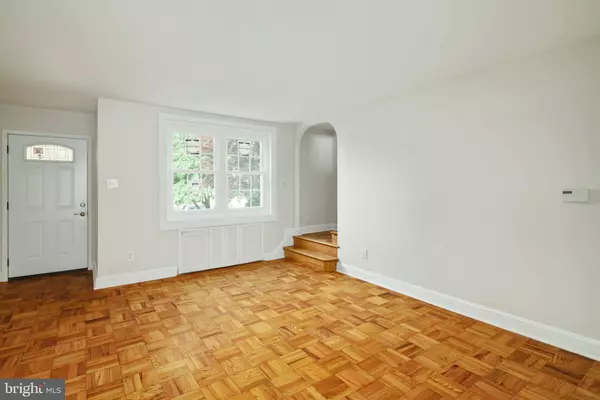$255,000
$259,900
1.9%For more information regarding the value of a property, please contact us for a free consultation.
3315 SHELMIRE AVE Philadelphia, PA 19136
3 Beds
2 Baths
1,226 SqFt
Key Details
Sold Price $255,000
Property Type Townhouse
Sub Type Interior Row/Townhouse
Listing Status Sold
Purchase Type For Sale
Square Footage 1,226 sqft
Price per Sqft $207
Subdivision Mayfair (West)
MLS Listing ID PAPH2121012
Sold Date 08/31/22
Style AirLite
Bedrooms 3
Full Baths 1
Half Baths 1
HOA Y/N N
Abv Grd Liv Area 1,226
Originating Board BRIGHT
Year Built 1950
Annual Tax Amount $2,264
Tax Year 2022
Lot Size 1,783 Sqft
Acres 0.04
Lot Dimensions 18.00 x 100.00
Property Description
Welcome home to this completely renovated 3 bedroom, 1.5 bath, stone and brick front row home which is situated on a sought after street in the highly desired Mayfair section of NE Phila. Approaching you will immediately notice the brand new windows t/o along with the steel front door. Enter to find a spacious & bright living room which features gorgeous hardwood parquet flooring, new oversized windows that allows loads of natural light, and fresh neutral color paint t/o. The amazing kitchen and dining area showcases the open floor concept. The new kitchen offers plenty of white cabinetry, recessed lighting, stainless steal appliances, ceramic tiled back splash, an abundant amount of granite counter top space, and wood style flooring. The second floor boasts a large master bedroom with two ample size closets, newer windows, and hardwood flooring. The two additional bedrooms are a generous size both boasting ceiling light fixtures and closets for plenty of storage, and a updated 3-piece ceramic tile hallway bathroom with updated fixtures, vanity, and flooring. The lower level offers endless possibilities and additional living space to do as you please such as family room/office/playroom, tons of storage, half bath, inside access to the garage, and a separate laundry area with all the amenities. Close proximity to top notch schools, all major highways, shopping, and public transportation. Make your appointment today!!
Location
State PA
County Philadelphia
Area 19136 (19136)
Zoning RSA5
Rooms
Basement Garage Access, Full
Interior
Hot Water Natural Gas
Heating Radiator
Cooling Ceiling Fan(s), Wall Unit
Heat Source Natural Gas
Exterior
Water Access N
Accessibility None
Garage N
Building
Story 2
Foundation Concrete Perimeter
Sewer Public Sewer
Water Public
Architectural Style AirLite
Level or Stories 2
Additional Building Above Grade, Below Grade
New Construction N
Schools
School District The School District Of Philadelphia
Others
Senior Community No
Tax ID 642175600
Ownership Fee Simple
SqFt Source Assessor
Special Listing Condition Standard
Read Less
Want to know what your home might be worth? Contact us for a FREE valuation!

Our team is ready to help you sell your home for the highest possible price ASAP

Bought with John Walsh • RE/MAX Realty Services-Bensalem





