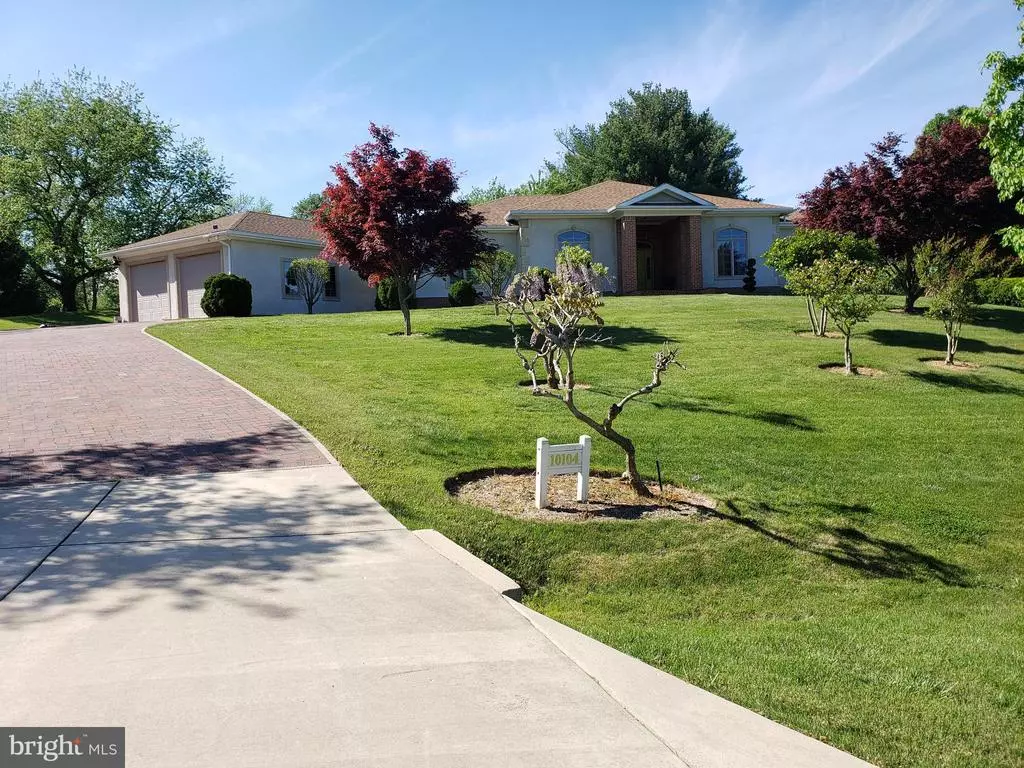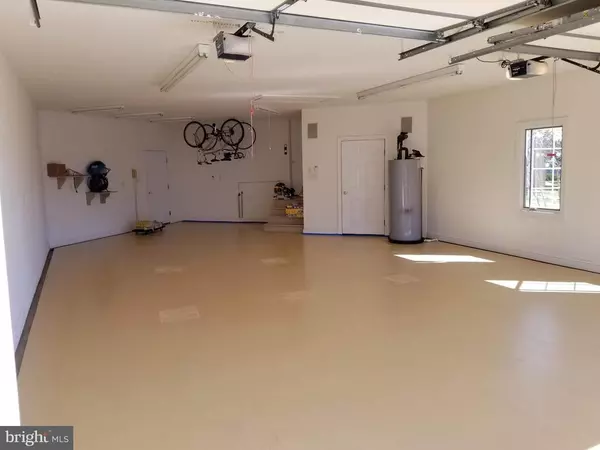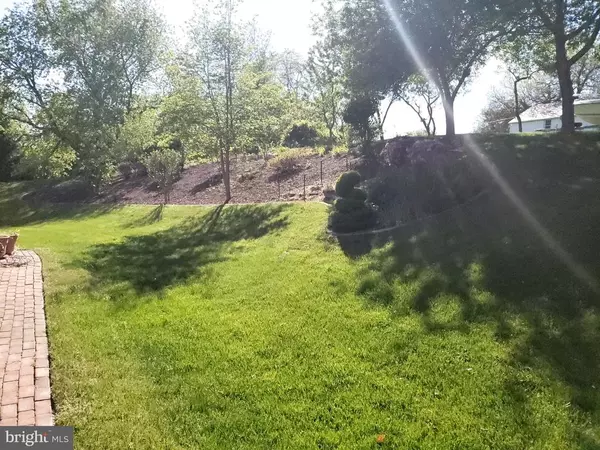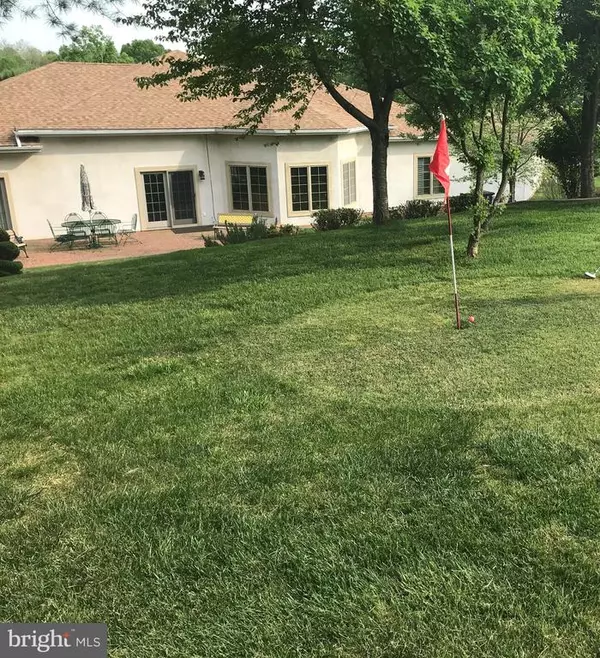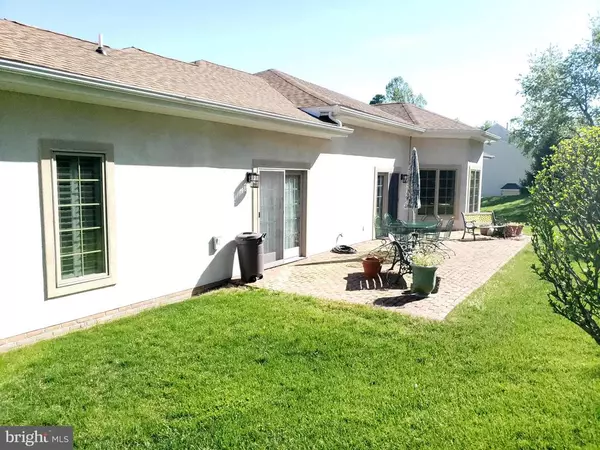$555,000
$520,000
6.7%For more information regarding the value of a property, please contact us for a free consultation.
10104 QUINCE APPLE CT Upper Marlboro, MD 20772
4 Beds
2 Baths
2,861 SqFt
Key Details
Sold Price $555,000
Property Type Single Family Home
Sub Type Detached
Listing Status Sold
Purchase Type For Sale
Square Footage 2,861 sqft
Price per Sqft $193
Subdivision Melwood Springs
MLS Listing ID MDPG605166
Sold Date 06/04/21
Style Ranch/Rambler
Bedrooms 4
Full Baths 2
HOA Y/N N
Abv Grd Liv Area 2,861
Originating Board BRIGHT
Year Built 2003
Annual Tax Amount $6,120
Tax Year 2021
Lot Size 0.661 Acres
Acres 0.66
Property Description
This meticulously maintained home will not last! Gorgeous Custom Built California Style Ranch (Thermal Steel) with all the bells and whistles. The home offers Energy Efficiency/Low Maintenance, Radiant Heat underneath beautiful Brazilian Cherrywood Flooring, Whole House Sound System with Bose Speakers (also included in the oversized garage and back patio), Custom Solid Mahogany doors throughout as well as Hot-tub hookup off Master Bedroom. Too much to list, you must see for yourself.
Location
State MD
County Prince Georges
Zoning RR
Rooms
Main Level Bedrooms 4
Interior
Interior Features Built-Ins, Breakfast Area, Crown Moldings, Efficiency, Entry Level Bedroom, Family Room Off Kitchen, Kitchen - Gourmet, Kitchen - Island, Recessed Lighting, Soaking Tub, Sprinkler System, Tub Shower, Walk-in Closet(s), Water Treat System, Wood Floors, Other
Hot Water Other
Heating Forced Air
Cooling Geothermal, Central A/C
Flooring Heated, Hardwood
Equipment Built-In Microwave, Cooktop, Dishwasher, Disposal, Dryer
Appliance Built-In Microwave, Cooktop, Dishwasher, Disposal, Dryer
Heat Source Geo-thermal
Exterior
Exterior Feature Patio(s)
Parking Features Additional Storage Area, Garage - Side Entry, Garage Door Opener, Inside Access, Oversized, Other
Garage Spaces 2.0
Water Access N
Roof Type Architectural Shingle
Accessibility None
Porch Patio(s)
Attached Garage 2
Total Parking Spaces 2
Garage Y
Building
Story 1
Sewer Public Sewer
Water Public
Architectural Style Ranch/Rambler
Level or Stories 1
Additional Building Above Grade, Below Grade
Structure Type 9'+ Ceilings
New Construction N
Schools
School District Prince George'S County Public Schools
Others
Senior Community No
Tax ID 17153097458
Ownership Fee Simple
SqFt Source Assessor
Acceptable Financing Cash, Conventional, FHA, Negotiable, VA
Listing Terms Cash, Conventional, FHA, Negotiable, VA
Financing Cash,Conventional,FHA,Negotiable,VA
Special Listing Condition Standard
Read Less
Want to know what your home might be worth? Contact us for a FREE valuation!

Our team is ready to help you sell your home for the highest possible price ASAP

Bought with Yony Kifle • KW Metro Center

