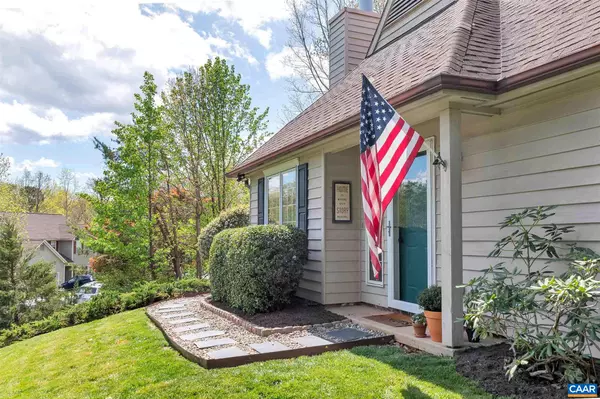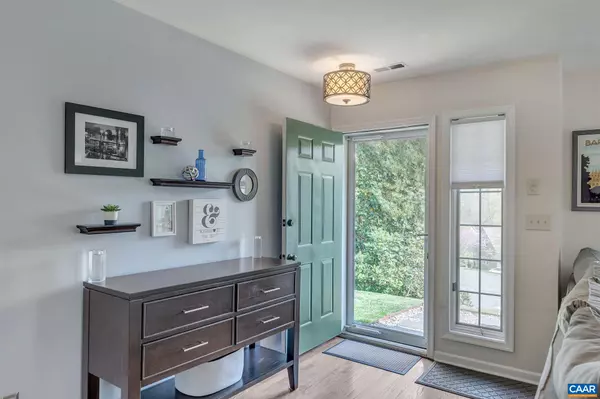$377,000
$355,000
6.2%For more information regarding the value of a property, please contact us for a free consultation.
1616 STONEY CREEK DR DR Charlottesville, VA 22902
3 Beds
2 Baths
1,390 SqFt
Key Details
Sold Price $377,000
Property Type Single Family Home
Sub Type Detached
Listing Status Sold
Purchase Type For Sale
Square Footage 1,390 sqft
Price per Sqft $271
Subdivision Mill Creek South
MLS Listing ID 616033
Sold Date 05/27/21
Style Craftsman
Bedrooms 3
Full Baths 2
HOA Fees $9/ann
HOA Y/N Y
Abv Grd Liv Area 1,390
Originating Board CAAR
Year Built 1992
Annual Tax Amount $2,833
Tax Year 2020
Lot Size 0.320 Acres
Acres 0.32
Property Description
One level living in the highly desirable Mill Creek South neighborhood with mountain views! This 3 bed/2 bath home features a renovated kitchen with Ceramic tile flooring, Granite countertops, Stainless Steel appliances, tiled backsplash, newer lighting throughout, formal Dining Room with a sliding door to the back deck, Living Room with Wood Burning fireplace, Tall windows throughout for loads of natural light, Master En-Suite with a Walk-in closet, New Water Heater (2015), New Washer/Dryer (2017), raised flower beds in the backyard and a simply enjoyable large back deck for Outdoor living/entertaining! Storage options include attic storage as well as outside shed. Mill Creek South is located within minutes to UVA Medical Center, Fifth St Shopping Center, Downtown Charlottesville and the Monticello Trail!,Wood Cabinets,Fireplace in Living Room
Location
State VA
County Albemarle
Zoning R-1
Rooms
Other Rooms Living Room, Dining Room, Primary Bedroom, Kitchen, Laundry, Additional Bedroom
Main Level Bedrooms 3
Interior
Interior Features Pantry, Entry Level Bedroom, Primary Bath(s)
Heating Central
Cooling Heat Pump(s)
Flooring Carpet, Ceramic Tile, Wood
Fireplaces Number 1
Fireplaces Type Wood
Equipment Dryer, Washer, Dishwasher, Disposal, Oven/Range - Electric, Microwave, Refrigerator
Fireplace Y
Window Features Insulated,Screens
Appliance Dryer, Washer, Dishwasher, Disposal, Oven/Range - Electric, Microwave, Refrigerator
Heat Source None
Exterior
Exterior Feature Deck(s)
Amenities Available Tot Lots/Playground
View Mountain, Other
Roof Type Composite
Accessibility None
Porch Deck(s)
Garage N
Building
Lot Description Landscaping, Open
Story 1
Foundation Slab
Sewer Public Sewer
Water Public
Architectural Style Craftsman
Level or Stories 1
Additional Building Above Grade, Below Grade
Structure Type High
New Construction N
Schools
Middle Schools Walton
High Schools Monticello
School District Albemarle County Public Schools
Others
HOA Fee Include Common Area Maintenance,Snow Removal
Senior Community No
Ownership Other
Security Features Smoke Detector
Special Listing Condition Standard
Read Less
Want to know what your home might be worth? Contact us for a FREE valuation!

Our team is ready to help you sell your home for the highest possible price ASAP

Bought with SUE PLASKON • LONG & FOSTER - CHARLOTTESVILLE





