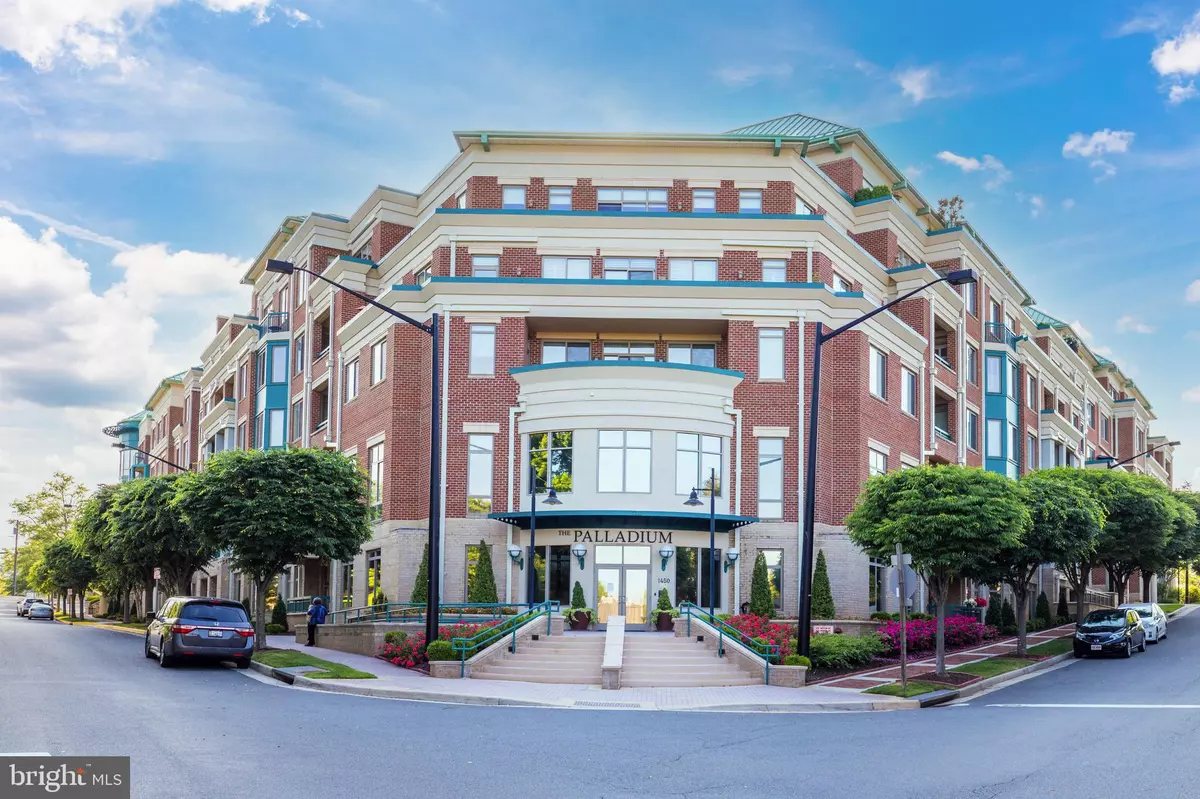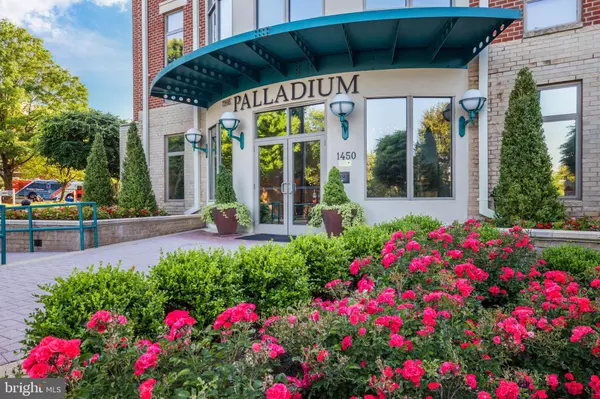$1,382,500
$1,479,000
6.5%For more information regarding the value of a property, please contact us for a free consultation.
1450 EMERSON AVE #209 Mclean, VA 22101
2 Beds
3 Baths
2,050 SqFt
Key Details
Sold Price $1,382,500
Property Type Condo
Sub Type Condo/Co-op
Listing Status Sold
Purchase Type For Sale
Square Footage 2,050 sqft
Price per Sqft $674
Subdivision Palladium At Mclean
MLS Listing ID VAFX1206680
Sold Date 11/01/21
Style Contemporary
Bedrooms 2
Full Baths 2
Half Baths 1
Condo Fees $1,243/mo
HOA Y/N N
Abv Grd Liv Area 2,050
Originating Board BRIGHT
Year Built 2005
Annual Tax Amount $13,636
Tax Year 2021
Property Description
Now available, this elegant Unit for sale at the Palladium at McLean, a 69 unit luxury condominium building located in McLeans town center. Its location is in the heart of McLean, within walking distance of multiple restaurants, markets, pharmacies, ABC/wine stores, coffee shops, banks, and post office. In addition, its within minutes of Interstates 66 & 495 and the McLean metro station. This 2,050 square foot Unit consists of two bedrooms, a study, and two and 1/2 baths. It has high ceilings and an expansive wall of windows, creating an open floor plan bathed in sunlight. Also, an additional 115 square feet comprised two decks, one private deck off the primary bedroom, and one off the living room. Both are tiled with durable Italian porcelain to give them a luxury feel. We renovated in 2018-19 with high-end finishes. Each of the two and 1/2 baths has specialty tiles and marble finishes. Each bathroom is unique. The half bath has a subtle and delicate pink marble pedestal sink and a waterfall faucet, and the guest bath has an alabaster vanity countertop and vessel sink. The primary bath is striking with designer patterned tile, a 66 inch Kohler white ironworks clawfoot bathtub, and a shower lined with 16x16 inch hand-carved slices of bold and dramatic river rock marble. The expanded kitchen has abundant maple cabinetry, new JennAir appliances, quartzite countertops with a leathered finish, matching quartzite backsplash behind both the farmhouse sink and the six-burner gas stove. The sink is a Shaws fireclay farmhouse sink. This kitchens size, location, and amenities are great for all kinds of cooks or chefs. Other renovations include five-inch Brazilian cherry floors throughout (except bathrooms and laundry room) seven-inch baseboards with cherry quarter-rounds. Also added were seven built-in 9-foot bookshelves. The potlights were upgraded with LED completely for both environmental and longevity purposes. Two private garage spaces convey with the Unit and a personal, newly constructed spacious storage room on the ground level. In addition, the Palladium has an exquisite lobby housing a baby grand, a fitness room, and a social room/library with a pool table ready for use.
Location
State VA
County Fairfax
Zoning 350
Rooms
Main Level Bedrooms 2
Interior
Hot Water Natural Gas
Heating Forced Air
Cooling Central A/C
Fireplaces Number 1
Fireplaces Type Electric
Fireplace Y
Heat Source Natural Gas
Exterior
Parking On Site 2
Amenities Available Concierge, Elevator, Exercise Room, Meeting Room, Party Room
Water Access N
Accessibility Elevator
Garage N
Building
Story 1
Unit Features Mid-Rise 5 - 8 Floors
Sewer Public Sewer
Water Public
Architectural Style Contemporary
Level or Stories 1
Additional Building Above Grade, Below Grade
New Construction N
Schools
Elementary Schools Sherman
Middle Schools Longfellow
High Schools Mclean
School District Fairfax County Public Schools
Others
Pets Allowed Y
HOA Fee Include Common Area Maintenance,Gas,Insurance,Lawn Maintenance,Management,Recreation Facility,Reserve Funds,Sewer,Snow Removal,Trash,Water
Senior Community No
Tax ID 0302 53 0209
Ownership Condominium
Special Listing Condition Standard
Pets Allowed Case by Case Basis
Read Less
Want to know what your home might be worth? Contact us for a FREE valuation!

Our team is ready to help you sell your home for the highest possible price ASAP

Bought with Mark J Kettler • Fairfax Realty Select





