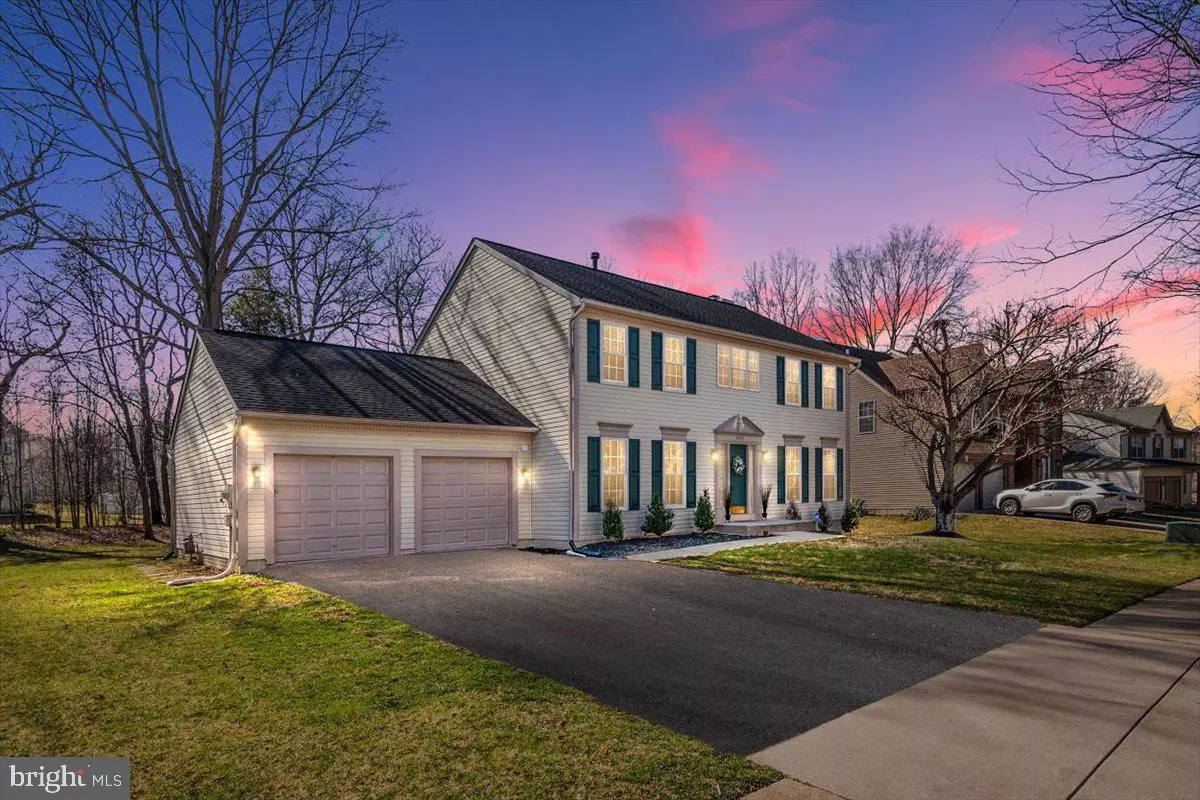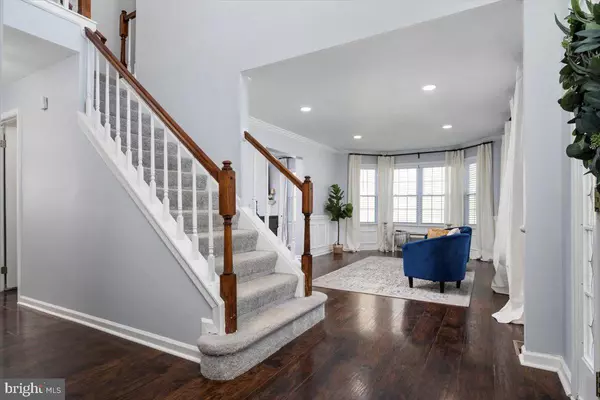$645,000
$639,900
0.8%For more information regarding the value of a property, please contact us for a free consultation.
7005 PERRYWOOD RD Upper Marlboro, MD 20772
5 Beds
4 Baths
3,628 SqFt
Key Details
Sold Price $645,000
Property Type Single Family Home
Sub Type Detached
Listing Status Sold
Purchase Type For Sale
Square Footage 3,628 sqft
Price per Sqft $177
Subdivision Melwood Springs
MLS Listing ID MDPG2035562
Sold Date 04/26/22
Style Colonial
Bedrooms 5
Full Baths 3
Half Baths 1
HOA Fees $26/mo
HOA Y/N Y
Abv Grd Liv Area 2,428
Originating Board BRIGHT
Year Built 1991
Annual Tax Amount $5,497
Tax Year 2021
Lot Size 0.268 Acres
Acres 0.27
Property Description
Welcome Home to this spacious 5 bedroom home offering 3600 square feet of living space. This IS the home you have waited for. Recent renovations include new roof, water heater and HVAC system all in 2020. The stunning main floor offers wood floors, formal dining room, formal living room and cozy family room with wood burning fireplace. Recent renovated kitchen offering stainless steel appliances and Granite countertops. Sliders off Family room to oversized deck and flat back yard. The oversized Primary Bedroom offers walk in closet, soaking tub, double vanity and stand up shower. The lower level is FULLY finished and offers a 5th bedroom, living area, Dry bar with cabinets and spot for mini fridge and a Full Bathroom.
Location
State MD
County Prince Georges
Zoning RR
Rooms
Basement Fully Finished, Heated, Interior Access, Outside Entrance, Sump Pump
Interior
Interior Features Breakfast Area, Crown Moldings, Family Room Off Kitchen, Floor Plan - Traditional, Formal/Separate Dining Room, Kitchen - Eat-In, Kitchen - Island, Pantry, Primary Bath(s), Recessed Lighting, Soaking Tub, Upgraded Countertops, Walk-in Closet(s), Wood Floors
Hot Water Natural Gas
Heating Forced Air
Cooling Central A/C
Flooring Wood, Carpet
Fireplaces Number 1
Fireplaces Type Mantel(s), Wood
Equipment Built-In Microwave, Dishwasher, Disposal, Exhaust Fan, Icemaker, Stainless Steel Appliances, Six Burner Stove, Refrigerator, Oven/Range - Gas, Water Heater
Furnishings No
Fireplace Y
Window Features Double Pane,Screens
Appliance Built-In Microwave, Dishwasher, Disposal, Exhaust Fan, Icemaker, Stainless Steel Appliances, Six Burner Stove, Refrigerator, Oven/Range - Gas, Water Heater
Heat Source Natural Gas
Laundry Hookup, Main Floor
Exterior
Exterior Feature Deck(s)
Parking Features Garage - Front Entry
Garage Spaces 2.0
Water Access N
Accessibility None
Porch Deck(s)
Attached Garage 2
Total Parking Spaces 2
Garage Y
Building
Story 3
Foundation Permanent
Sewer Public Sewer
Water Public
Architectural Style Colonial
Level or Stories 3
Additional Building Above Grade, Below Grade
Structure Type 9'+ Ceilings,Dry Wall
New Construction N
Schools
School District Prince George'S County Public Schools
Others
Pets Allowed Y
Senior Community No
Tax ID 17151763242
Ownership Fee Simple
SqFt Source Assessor
Security Features Security System,Smoke Detector
Acceptable Financing Cash, Conventional, FHA, VA
Horse Property N
Listing Terms Cash, Conventional, FHA, VA
Financing Cash,Conventional,FHA,VA
Special Listing Condition Standard
Pets Allowed No Pet Restrictions
Read Less
Want to know what your home might be worth? Contact us for a FREE valuation!

Our team is ready to help you sell your home for the highest possible price ASAP

Bought with Nicole Garner • DIRECT ENTERPRISES LLC





