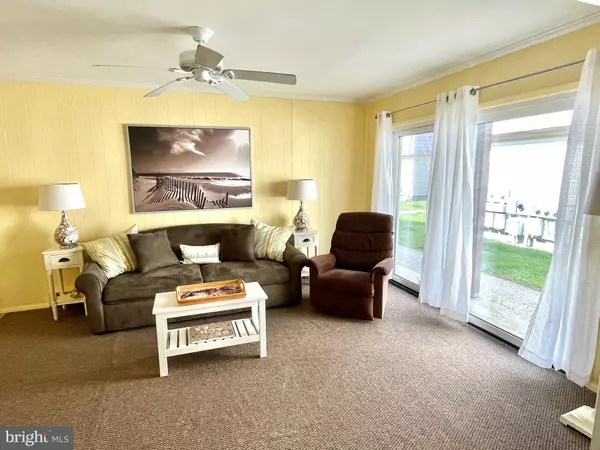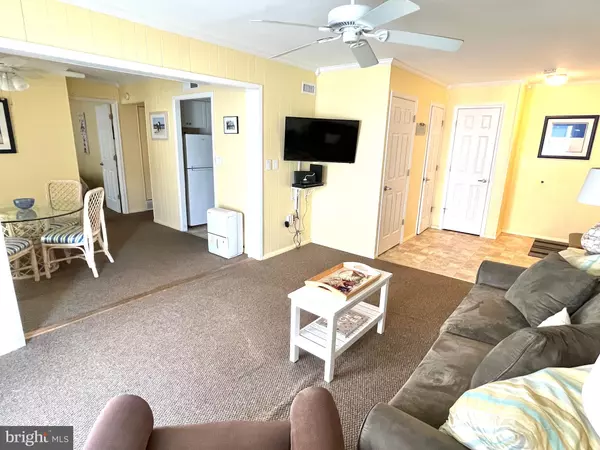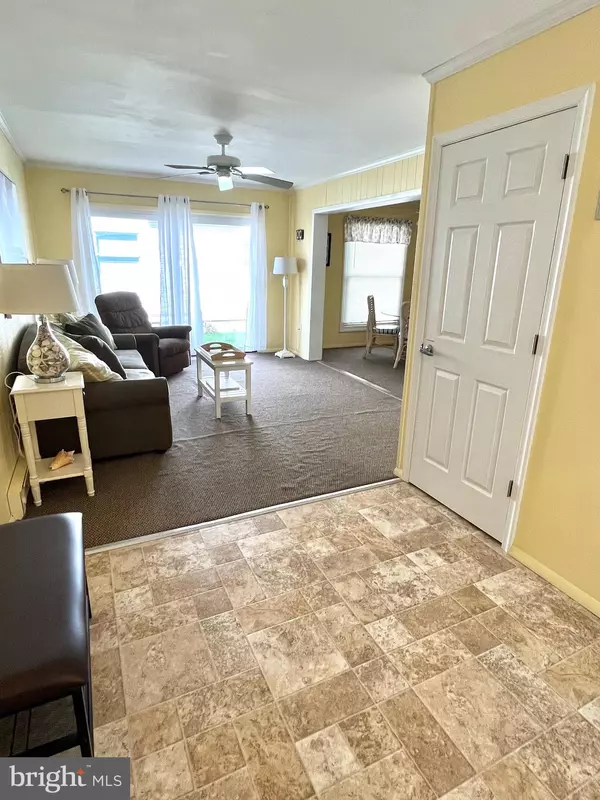$290,000
$279,900
3.6%For more information regarding the value of a property, please contact us for a free consultation.
407 LARK LN #101 Ocean City, MD 21842
2 Beds
2 Baths
840 SqFt
Key Details
Sold Price $290,000
Property Type Condo
Sub Type Condo/Co-op
Listing Status Sold
Purchase Type For Sale
Square Footage 840 sqft
Price per Sqft $345
Subdivision Gullway Villa
MLS Listing ID MDWO2006726
Sold Date 04/29/22
Style Unit/Flat
Bedrooms 2
Full Baths 1
Half Baths 1
Condo Fees $225/mo
HOA Y/N N
Abv Grd Liv Area 840
Originating Board BRIGHT
Year Built 1973
Annual Tax Amount $1,994
Tax Year 2021
Lot Dimensions 0.00 x 0.00
Property Description
Check out your new beach condo! This 2 bedroom / 1.5 bath condo has been nicely updated. The exterior door, storm door and electronic lock have all been replaced in the past 3 years. Interior doors have also been replaced. The kitchen has been completely updated with new cabinets, countertop, sink, appliances, and flooring completed 5 years ago. This condo was once a 1 bathroom property, but the seller added a half bath. Also, added was a full size washer/dryer in the laundry closet in the past 6 years. The ceilings were replaced 4 years ago throughout to get rid of the original popcorn style ceiling. Crown molding was added, and the master bathroom has also been updated with a full vanity, toilet, and shower fixtures. The plumbing for the toilet has been updated. The water heater was replaced 3 years ago. All the electrical outlets, switches and fixtures have been updated. The furnishings were also updated along with the electronics. This condo is move in ready for the Summer of 2022 enjoyment. This prime location provides quick access to some of Ocean City's best restaurants, shopping, and recreation. Sold furnished, this unit will make a great home away from home or excellent rental property.
Location
State MD
County Worcester
Area Bayside Interior (83)
Zoning R-2
Rooms
Main Level Bedrooms 2
Interior
Interior Features Carpet, Ceiling Fan(s), Combination Dining/Living, Crown Moldings, Dining Area, Floor Plan - Open, Window Treatments
Hot Water Electric
Heating Heat Pump(s)
Cooling Central A/C
Flooring Vinyl, Carpet
Equipment Built-In Microwave, Dishwasher, Disposal, Refrigerator, Stove, Washer/Dryer Stacked, Water Heater
Furnishings Yes
Fireplace N
Appliance Built-In Microwave, Dishwasher, Disposal, Refrigerator, Stove, Washer/Dryer Stacked, Water Heater
Heat Source Electric
Laundry Has Laundry
Exterior
Garage Spaces 1.0
Utilities Available Cable TV Available
Amenities Available Common Grounds, Pool - Outdoor
Water Access N
Roof Type Built-Up
Accessibility None
Total Parking Spaces 1
Garage N
Building
Story 1
Unit Features Garden 1 - 4 Floors
Sewer Public Sewer
Water Public
Architectural Style Unit/Flat
Level or Stories 1
Additional Building Above Grade, Below Grade
New Construction N
Schools
Elementary Schools Ocean City
Middle Schools Stephen Decatur
High Schools Stephen Decatur
School District Worcester County Public Schools
Others
Pets Allowed Y
HOA Fee Include Common Area Maintenance,Ext Bldg Maint,Insurance,Management,Pool(s),Reserve Funds,Snow Removal
Senior Community No
Tax ID 2410055407
Ownership Condominium
Acceptable Financing Conventional, Cash
Listing Terms Conventional, Cash
Financing Conventional,Cash
Special Listing Condition Standard
Pets Allowed Cats OK, Dogs OK
Read Less
Want to know what your home might be worth? Contact us for a FREE valuation!

Our team is ready to help you sell your home for the highest possible price ASAP

Bought with Sally Todd Stout • Berkshire Hathaway HomeServices PenFed Realty - OP





