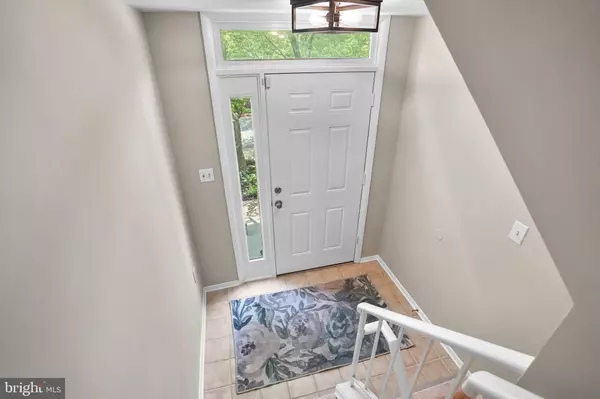$420,000
$420,000
For more information regarding the value of a property, please contact us for a free consultation.
7700 HEATHERSIDE LN Ellicott City, MD 21043
3 Beds
4 Baths
1,748 SqFt
Key Details
Sold Price $420,000
Property Type Townhouse
Sub Type End of Row/Townhouse
Listing Status Sold
Purchase Type For Sale
Square Footage 1,748 sqft
Price per Sqft $240
Subdivision Woodland Village
MLS Listing ID MDHW2015686
Sold Date 07/26/22
Style Colonial
Bedrooms 3
Full Baths 2
Half Baths 2
HOA Fees $90/mo
HOA Y/N Y
Abv Grd Liv Area 1,748
Originating Board BRIGHT
Year Built 1989
Annual Tax Amount $4,896
Tax Year 2022
Lot Size 2,835 Sqft
Acres 0.07
Property Description
End-of-group townhome in sought-after Woodland Village allows you to enjoy a low maintenance lifestyle in a community with a tot lot, playground, tennis courts, and an outdoor pool! Step inside the foyer to find loads of natural light, refined crown moldings, beautiful hardwoods, a living room with a stone surround wood burning fireplace, and a dining room with easy access to the eat-in kitchen boasting raised maple cabinetry,sleek granite counters, mosaic tile backsplash, stainless steel appliances, and a breakfast room with a slider walkout to the elevated deck. Owner's suite presents a box bay window with window seat, a walk-in closet, a breezy ceiling fan, and a private bath with marble flooring, frameless shower, and crafted ceramic tile surrounds. The lower level is complete with a rec room, a laundry room, a half bath, and a walkout to a paver patio and open backyard!
Location
State MD
County Howard
Zoning RSA8
Rooms
Other Rooms Living Room, Dining Room, Primary Bedroom, Bedroom 2, Bedroom 3, Kitchen, Breakfast Room, Laundry, Recreation Room
Basement Full, Fully Finished, Heated, Improved, Rear Entrance, Walkout Level, Windows
Interior
Interior Features Attic, Carpet, Ceiling Fan(s), Crown Moldings, Kitchen - Eat-In, Recessed Lighting, Walk-in Closet(s), Wood Floors, Breakfast Area, Primary Bath(s), Upgraded Countertops
Hot Water Electric
Heating Heat Pump(s)
Cooling Central A/C
Flooring Hardwood, Laminated, Ceramic Tile
Fireplaces Number 1
Fireplaces Type Wood
Equipment Built-In Microwave, Dishwasher, Disposal, Dryer, Exhaust Fan, Icemaker, Oven - Self Cleaning, Oven/Range - Electric, Refrigerator, Stainless Steel Appliances, Stove, Washer, Water Heater
Fireplace Y
Window Features Double Pane,Energy Efficient,Insulated,Screens
Appliance Built-In Microwave, Dishwasher, Disposal, Dryer, Exhaust Fan, Icemaker, Oven - Self Cleaning, Oven/Range - Electric, Refrigerator, Stainless Steel Appliances, Stove, Washer, Water Heater
Heat Source Electric
Exterior
Exterior Feature Deck(s), Patio(s)
Parking Features Garage - Front Entry
Garage Spaces 1.0
Amenities Available Tennis Courts, Swimming Pool, Tot Lots/Playground
Water Access N
View Trees/Woods
Accessibility None
Porch Deck(s), Patio(s)
Attached Garage 1
Total Parking Spaces 1
Garage Y
Building
Story 3
Foundation Other
Sewer Public Sewer
Water Public
Architectural Style Colonial
Level or Stories 3
Additional Building Above Grade, Below Grade
Structure Type Vaulted Ceilings
New Construction N
Schools
Elementary Schools Bellows Spring
Middle Schools Mayfield Woods
High Schools Long Reach
School District Howard County Public School System
Others
HOA Fee Include Common Area Maintenance
Senior Community No
Tax ID 1401213539
Ownership Fee Simple
SqFt Source Assessor
Special Listing Condition Standard
Read Less
Want to know what your home might be worth? Contact us for a FREE valuation!

Our team is ready to help you sell your home for the highest possible price ASAP

Bought with Christopher Calabretta • Cummings & Co. Realtors





