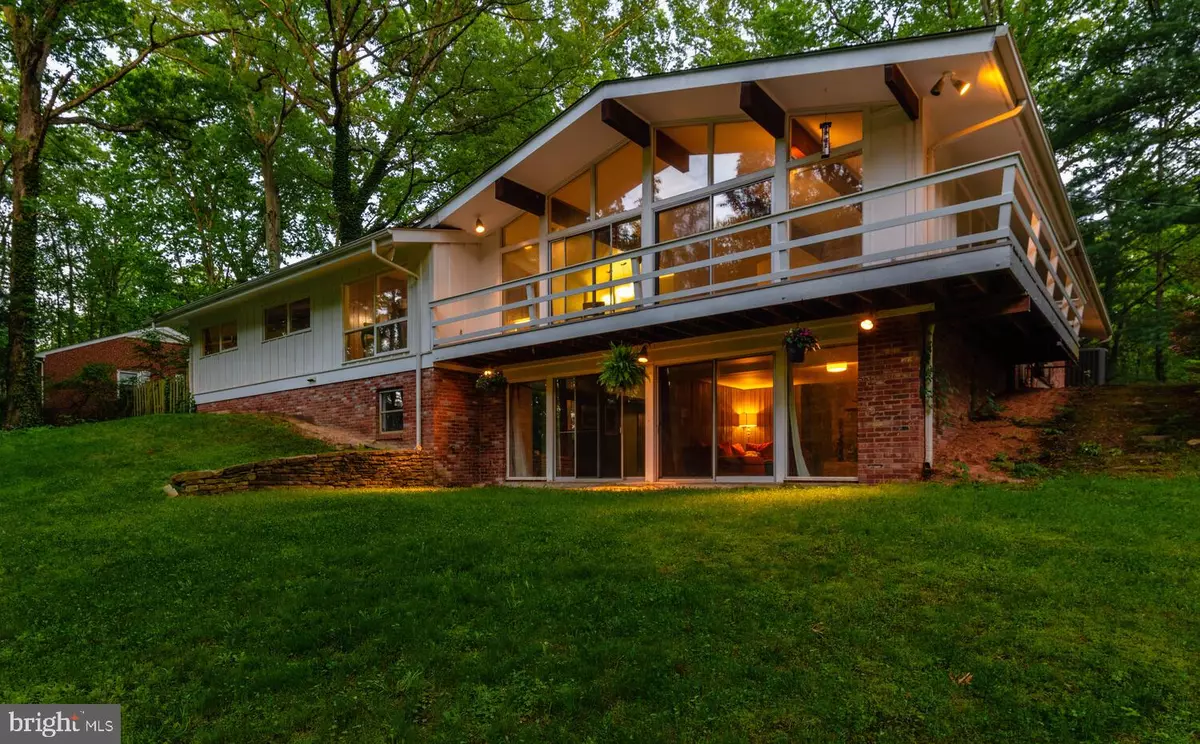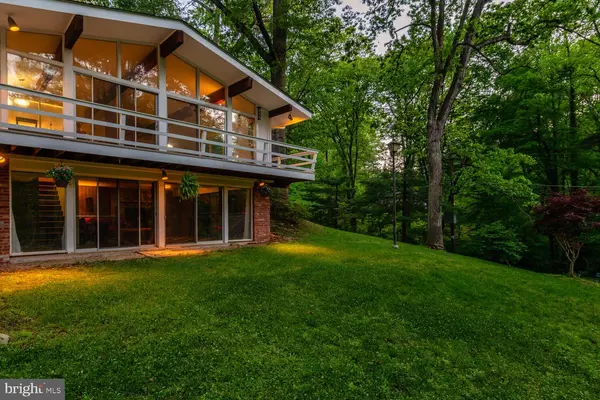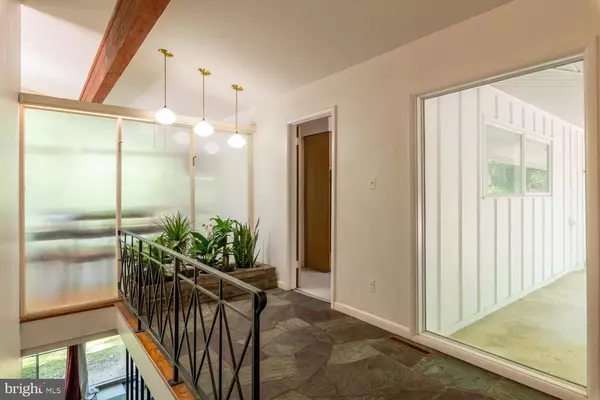$910,000
$935,000
2.7%For more information regarding the value of a property, please contact us for a free consultation.
3501 BARKLEY DR Fairfax, VA 22031
4 Beds
4 Baths
2,976 SqFt
Key Details
Sold Price $910,000
Property Type Single Family Home
Sub Type Detached
Listing Status Sold
Purchase Type For Sale
Square Footage 2,976 sqft
Price per Sqft $305
Subdivision Mantua
MLS Listing ID VAFX1199974
Sold Date 07/06/21
Style Mid-Century Modern,Contemporary
Bedrooms 4
Full Baths 3
Half Baths 1
HOA Y/N N
Abv Grd Liv Area 2,176
Originating Board BRIGHT
Year Built 1959
Annual Tax Amount $7,548
Tax Year 2020
Lot Size 0.882 Acres
Acres 0.88
Property Description
Perched on one of the premier lots in Mantua, this 1959 custom mid-century modern home evokes the post-and-beam homes in the hills above Los Angeles. The 4,300 square-foot home, being sold only for the second time, retains its vintage features, perfect for buyers who want to preserve the mid-century design or those who want to update in a sensitive way while retaining original items such as lighting, slate entranceway with planter, wood floors and modernist floating stairs and railings. The most stunning element of the home set on nearly an acre is the open living-dining room area with walls of glass, vaulted ceiling with original wood beams that came from one tree in Alaska and then milled in Japan before coming to the Washington area. The living area is surrounded by a refinished wrap-around balcony floating over the property. The main level has a primary suite with office (can be used as 5th bedroom) and large vintage bathroom. Two additional bedrooms connect through a shared bathroom. The lower level includes a bedroom with a full bathroom, excellent as a nanny or in-law suite. The family room features walls of glass sliders that open to the yard and a prominent stone fireplace. The remaining lower level is unfinished and can be used for a variety of purposes, including storage, workshop, exercise room or studio space. The property is accessed by a long driveway that opens to a private courtyard area and a bright attached two-car garage with windows. The roof is less than 3 years old. Electrical panel and hot water heater are brand new. Mantua is a beautiful wooded community with easy access parks and trail, as well as Route 66, the Beltway and Vienna and Dunn Loring Metro stations. The house is zoned for the Woodson High School cluster.
Location
State VA
County Fairfax
Zoning 110
Rooms
Basement Daylight, Partial, Heated, Partially Finished, Space For Rooms, Walkout Level, Windows, Workshop
Main Level Bedrooms 3
Interior
Interior Features Combination Dining/Living, Dining Area, Entry Level Bedroom, Exposed Beams, Floor Plan - Open, Kitchen - Galley, Wood Floors
Hot Water Natural Gas
Heating Forced Air
Cooling Central A/C
Flooring Wood, Slate
Fireplaces Number 2
Fireplaces Type Fireplace - Glass Doors, Stone
Equipment Disposal, Dryer, Oven - Wall, Washer, Water Heater, Refrigerator, Cooktop, Dishwasher, Oven/Range - Electric
Furnishings No
Fireplace Y
Window Features Double Pane
Appliance Disposal, Dryer, Oven - Wall, Washer, Water Heater, Refrigerator, Cooktop, Dishwasher, Oven/Range - Electric
Heat Source Natural Gas
Laundry Basement
Exterior
Exterior Feature Balcony, Wrap Around
Parking Features Garage - Front Entry, Inside Access
Garage Spaces 6.0
Fence Partially
Water Access N
View Trees/Woods
Roof Type Asphalt
Accessibility None
Porch Balcony, Wrap Around
Attached Garage 2
Total Parking Spaces 6
Garage Y
Building
Lot Description Corner, Partly Wooded, Premium, Private, Secluded, Trees/Wooded
Story 2
Sewer Public Sewer
Water Public
Architectural Style Mid-Century Modern, Contemporary
Level or Stories 2
Additional Building Above Grade, Below Grade
Structure Type Beamed Ceilings,Cathedral Ceilings,Brick
New Construction N
Schools
Elementary Schools Mantua
Middle Schools Frost
High Schools Woodson
School District Fairfax County Public Schools
Others
Pets Allowed Y
Senior Community No
Tax ID 0582 04 0012
Ownership Fee Simple
SqFt Source Assessor
Horse Property N
Special Listing Condition Standard
Pets Allowed No Pet Restrictions
Read Less
Want to know what your home might be worth? Contact us for a FREE valuation!

Our team is ready to help you sell your home for the highest possible price ASAP

Bought with Margaret M Earnest • Long & Foster Real Estate, Inc.





