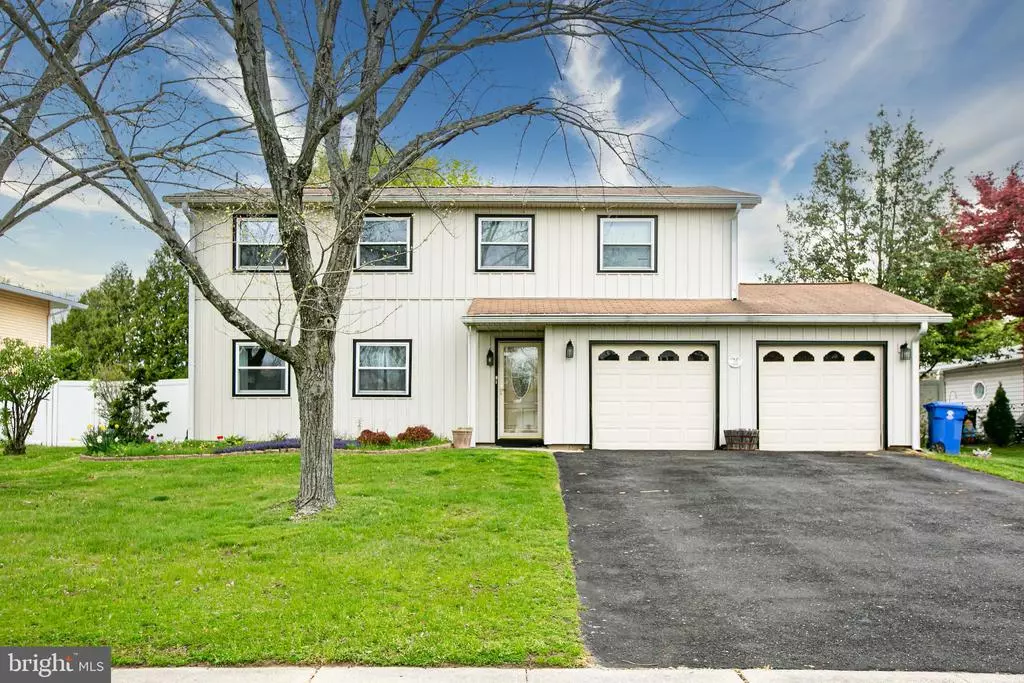$335,000
$335,000
For more information regarding the value of a property, please contact us for a free consultation.
19 NOTTINGHAM WAY Eastampton, NJ 08060
3 Beds
3 Baths
1,681 SqFt
Key Details
Sold Price $335,000
Property Type Single Family Home
Sub Type Detached
Listing Status Sold
Purchase Type For Sale
Square Footage 1,681 sqft
Price per Sqft $199
Subdivision Vistas
MLS Listing ID NJBL395914
Sold Date 06/25/21
Style Traditional
Bedrooms 3
Full Baths 3
HOA Y/N N
Abv Grd Liv Area 1,681
Originating Board BRIGHT
Year Built 1975
Annual Tax Amount $7,382
Tax Year 2020
Lot Size 10,411 Sqft
Acres 0.24
Lot Dimensions 0.00 x 0.00
Property Description
Welcome to the Vistas! This lovely home is ready and waiting for it's new family! The foyer with quick access to a 2 car garage, flows into a formal dining room, followed by an eat-in kitchen, a convenient laundry closet, a full bath, and generous sized den with sliding door to the backyard make up the main floor of the home. There are plenty of windows allowing for lots of natural light as well. Up the first mini staircase you'll find a very spacious living room with a huge picture window, giving a view of the backyard. The second staircase leads to the upper level of the home, where comfortable bedrooms, a main hall bath, and the primary bedroom with another full bath are found. As on the main floor, there are lots of windows bringing more natural light and the warmth of the sun. There is a lower level basement for storage, housing the furnace and hot water heater. Finish it off as a small play area if you wish! The yard is completely fenced in and ready to enjoy. Less than 10 miles from Jt Base McGuire/Dix, and about a mile away from Smithville Park. Major highways and shopping are within minutes. The seller is offering a one year home warranty for the first year of ownership.
Location
State NJ
County Burlington
Area Eastampton Twp (20311)
Zoning RES
Rooms
Other Rooms Living Room, Dining Room, Primary Bedroom, Bedroom 2, Bedroom 3, Kitchen, Den, Basement, Foyer, Bathroom 1, Primary Bathroom
Basement Partial
Interior
Hot Water Natural Gas
Heating Forced Air
Cooling Central A/C
Flooring Carpet, Other
Fireplace N
Heat Source Natural Gas
Laundry Main Floor
Exterior
Parking Features Garage - Front Entry
Garage Spaces 2.0
Water Access N
Accessibility Chairlift
Attached Garage 2
Total Parking Spaces 2
Garage Y
Building
Story 2.5
Sewer Public Septic, Public Sewer
Water Public
Architectural Style Traditional
Level or Stories 2.5
Additional Building Above Grade, Below Grade
New Construction N
Schools
Elementary Schools Eastampton E.S.
Middle Schools Eastampton M.S.
High Schools Rancocas Valley Reg. H.S.
School District Rancocas Valley Regional Schools
Others
Senior Community No
Tax ID 11-01001 04-00032
Ownership Fee Simple
SqFt Source Assessor
Acceptable Financing Cash, Conventional, FHA, VA
Listing Terms Cash, Conventional, FHA, VA
Financing Cash,Conventional,FHA,VA
Special Listing Condition Standard
Read Less
Want to know what your home might be worth? Contact us for a FREE valuation!

Our team is ready to help you sell your home for the highest possible price ASAP

Bought with June Farrell • Coldwell Banker Realty





