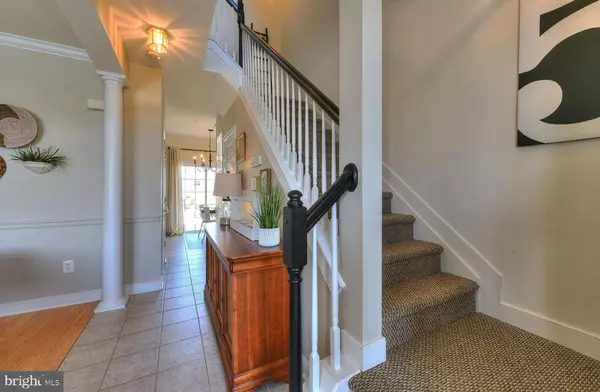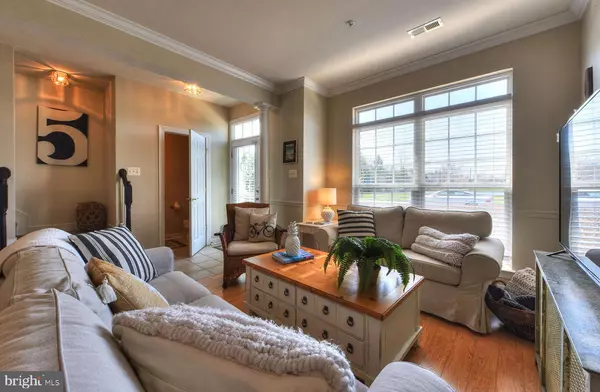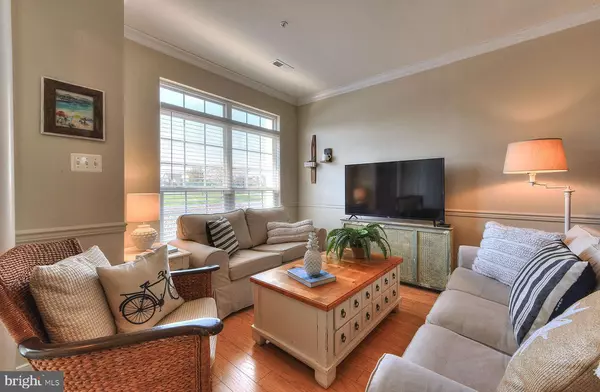$495,000
$480,000
3.1%For more information regarding the value of a property, please contact us for a free consultation.
17230 CHATHAM ST #17230 Lewes, DE 19958
3 Beds
3 Baths
1,950 SqFt
Key Details
Sold Price $495,000
Property Type Townhouse
Sub Type Interior Row/Townhouse
Listing Status Sold
Purchase Type For Sale
Square Footage 1,950 sqft
Price per Sqft $253
Subdivision Villages Of Five Points-West
MLS Listing ID DESU2019480
Sold Date 05/18/22
Style Contemporary
Bedrooms 3
Full Baths 2
Half Baths 1
HOA Fees $206/qua
HOA Y/N Y
Abv Grd Liv Area 1,950
Originating Board BRIGHT
Year Built 2005
Annual Tax Amount $996
Tax Year 2021
Lot Size 1,742 Sqft
Acres 0.04
Lot Dimensions 20.00 x 103.00
Property Description
Welcome to 17230 Chatham Street, in Town Center West of the highly amenitized Villages of Five Points Community. Situated East of Route 1, just minutes to downtown Lewes, Lewes Beach, and Cape Henlopen State Park this community is like no other. Built around a vibrant town center, this community offers shopping, dining, fitness, and spa services just moments from your front door! You'll also enjoy a beautiful community pool, playground, community center, tennis and pickleball, and direct access to the popular Lewes / Rehoboth Bike Trail. This 3BR, 2.5BA townhome is your opportunity to be a part of it all. Beautifully maintained and tastefully decorated describes this welcoming home. Recent updates include fresh paint, Rinnai hot water heater, stainless steel kitchen appliances, and rear patio perfect for grilling and outdoor entertaining! The spacious Primary Suite, located on the 3rd level offers a private sitting room, en-suite bath, and enormous walk-in closet. With a little vision, this space could be converted to a fitness room or private home office. The second level features 2 guest rooms with a jack and jill bath, laundry closet and a loft area ideal for a reading nook or sitting area. The first level boasts a cozy family room, dining area and kitchen with farmhouse style island and updated appliances. This property won't last long!
Location
State DE
County Sussex
Area Lewes Rehoboth Hundred (31009)
Zoning MR
Rooms
Other Rooms Dining Room, Primary Bedroom, Bedroom 2, Kitchen, Family Room, Bedroom 1, Loft, Bathroom 1, Bathroom 2
Interior
Interior Features Carpet, Ceiling Fan(s), Chair Railings, Combination Dining/Living, Crown Moldings, Dining Area, Floor Plan - Traditional, Kitchen - Eat-In, Kitchen - Island, Kitchen - Table Space, Pantry, Recessed Lighting, Walk-in Closet(s), Window Treatments, Wood Floors
Hot Water Tankless
Heating Forced Air, Zoned
Cooling Central A/C, Zoned
Flooring Ceramic Tile, Carpet, Hardwood
Equipment Built-In Microwave, Dishwasher, Disposal, Dryer, Oven/Range - Gas, Refrigerator, Stainless Steel Appliances, Washer, Water Heater - Tankless
Furnishings No
Fireplace N
Window Features Sliding,Screens
Appliance Built-In Microwave, Dishwasher, Disposal, Dryer, Oven/Range - Gas, Refrigerator, Stainless Steel Appliances, Washer, Water Heater - Tankless
Heat Source Propane - Metered
Laundry Dryer In Unit, Washer In Unit, Upper Floor
Exterior
Exterior Feature Patio(s)
Garage Spaces 2.0
Utilities Available Cable TV Available, Phone Available, Propane - Community
Amenities Available Common Grounds, Community Center, Jog/Walk Path, Pool - Outdoor, Tennis Courts, Swimming Pool
Water Access N
Roof Type Architectural Shingle
Accessibility None
Porch Patio(s)
Total Parking Spaces 2
Garage N
Building
Story 3
Foundation Slab
Sewer Public Sewer
Water Public
Architectural Style Contemporary
Level or Stories 3
Additional Building Above Grade, Below Grade
Structure Type Dry Wall
New Construction N
Schools
Elementary Schools Lewes
Middle Schools Beacon
High Schools Cape Henlopen
School District Cape Henlopen
Others
Pets Allowed Y
HOA Fee Include Common Area Maintenance,Lawn Maintenance,Management,Pool(s),Reserve Funds,Road Maintenance,Snow Removal
Senior Community No
Tax ID 335-12.00-278.00
Ownership Fee Simple
SqFt Source Assessor
Acceptable Financing Cash, Conventional
Horse Property N
Listing Terms Cash, Conventional
Financing Cash,Conventional
Special Listing Condition Standard
Pets Allowed Cats OK, Dogs OK
Read Less
Want to know what your home might be worth? Contact us for a FREE valuation!

Our team is ready to help you sell your home for the highest possible price ASAP

Bought with Donna M Baldino • Keller Williams Real Estate - Media





