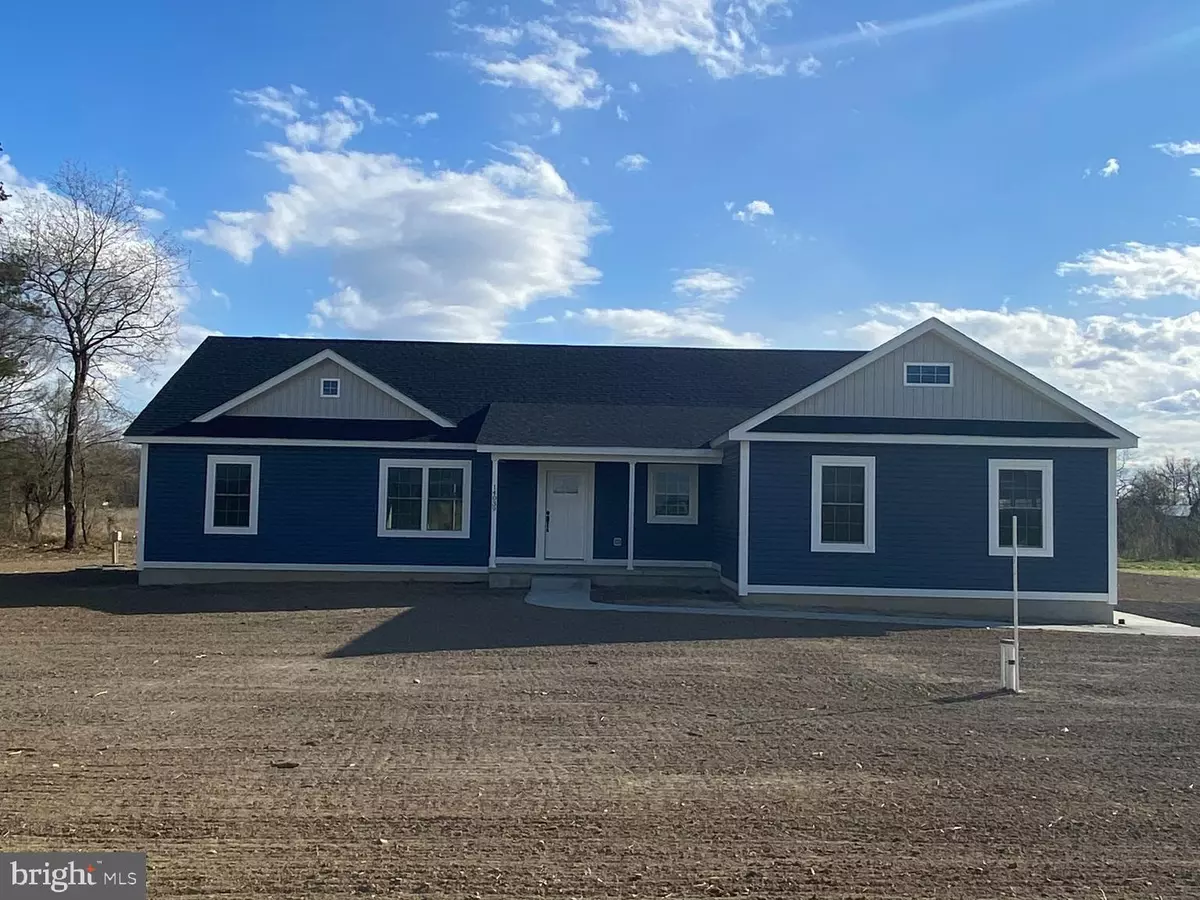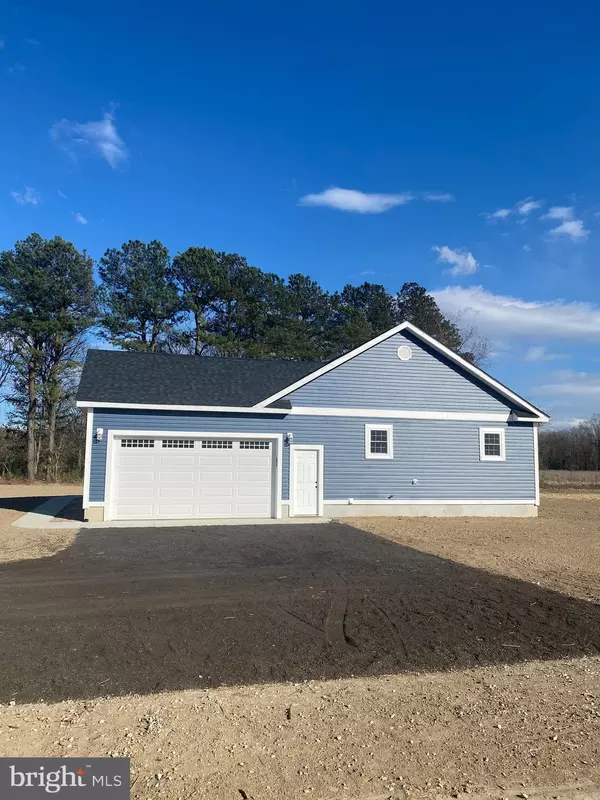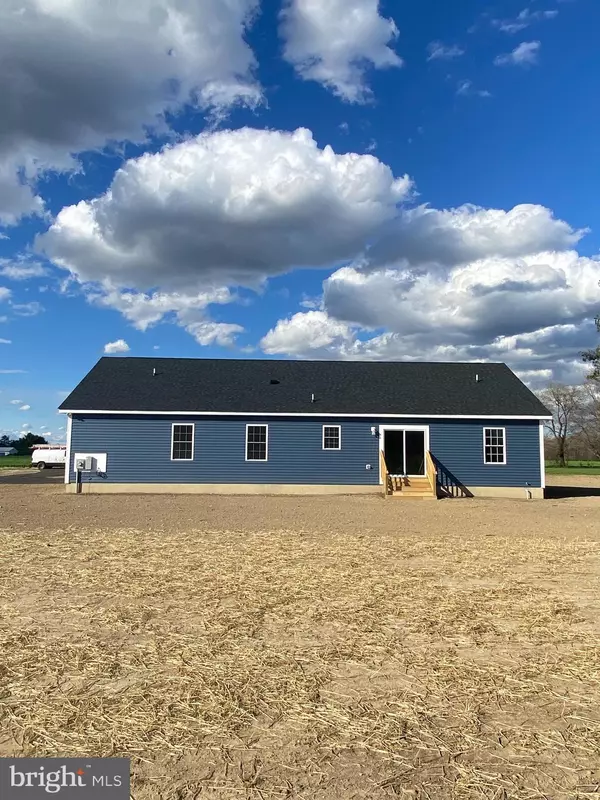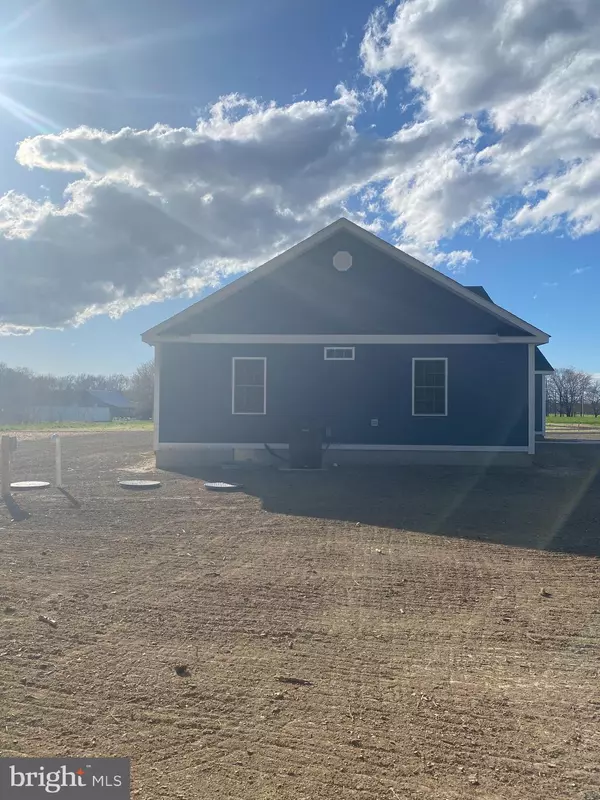$390,000
$375,000
4.0%For more information regarding the value of a property, please contact us for a free consultation.
14039 SUSSEX HIGHWAY Greenwood, DE 19950
3 Beds
3 Baths
1,923 SqFt
Key Details
Sold Price $390,000
Property Type Single Family Home
Sub Type Detached
Listing Status Sold
Purchase Type For Sale
Square Footage 1,923 sqft
Price per Sqft $202
Subdivision Greenwood
MLS Listing ID DESU2019722
Sold Date 05/20/22
Style Ranch/Rambler
Bedrooms 3
Full Baths 2
Half Baths 1
HOA Y/N N
Abv Grd Liv Area 1,923
Originating Board BRIGHT
Year Built 2022
Lot Size 0.750 Acres
Acres 0.75
Property Description
Come see this newly constructed ranch home located right off Sussex highway before entering Greenwood , DE. It is a open floor plan with a kitchen island that comes with refrigerator , range , dishwasher and with 3 bedrooms and 2.5 bathrooms, a garage and even a office room this home offers more than enough space for families and will definitely surprise you !
Location
State DE
County Sussex
Area Georgetown Hundred (31006)
Zoning RESIDENTIAL
Rooms
Main Level Bedrooms 3
Interior
Interior Features Ceiling Fan(s), Floor Plan - Open, Kitchen - Island, Walk-in Closet(s)
Hot Water Other
Heating Heat Pump - Electric BackUp
Cooling Central A/C
Flooring Carpet, Ceramic Tile, Vinyl
Equipment Built-In Microwave, Dishwasher, Oven/Range - Electric, Water Heater, Refrigerator
Furnishings No
Fireplace N
Window Features Screens
Appliance Built-In Microwave, Dishwasher, Oven/Range - Electric, Water Heater, Refrigerator
Heat Source None
Laundry Main Floor
Exterior
Parking Features Garage Door Opener, Garage - Side Entry
Garage Spaces 3.0
Utilities Available Electric Available, Water Available
Water Access N
Roof Type Architectural Shingle
Accessibility None
Attached Garage 1
Total Parking Spaces 3
Garage Y
Building
Story 1
Foundation Block, Crawl Space, Concrete Perimeter
Sewer Low Pressure Pipe (LPP)
Water Well
Architectural Style Ranch/Rambler
Level or Stories 1
Additional Building Above Grade
Structure Type Dry Wall
New Construction Y
Schools
School District Woodbridge
Others
Pets Allowed Y
Senior Community No
Tax ID 530-14.00-11.01
Ownership Fee Simple
SqFt Source Estimated
Security Features Fire Detection System
Acceptable Financing Cash, Conventional, VA, USDA, Other
Horse Property N
Listing Terms Cash, Conventional, VA, USDA, Other
Financing Cash,Conventional,VA,USDA,Other
Special Listing Condition Standard
Pets Allowed No Pet Restrictions
Read Less
Want to know what your home might be worth? Contact us for a FREE valuation!

Our team is ready to help you sell your home for the highest possible price ASAP

Bought with KAREN HAMILTON • CALLAWAY FARNELL AND MOORE





