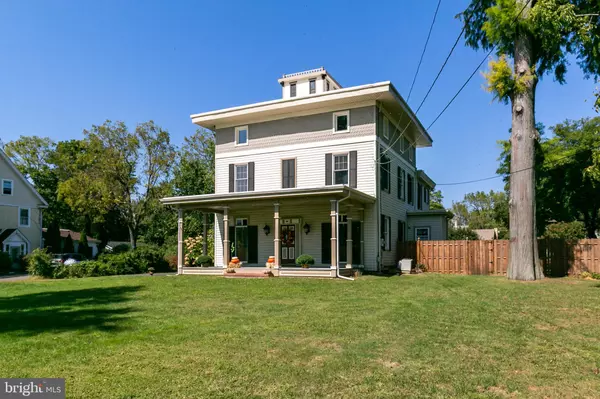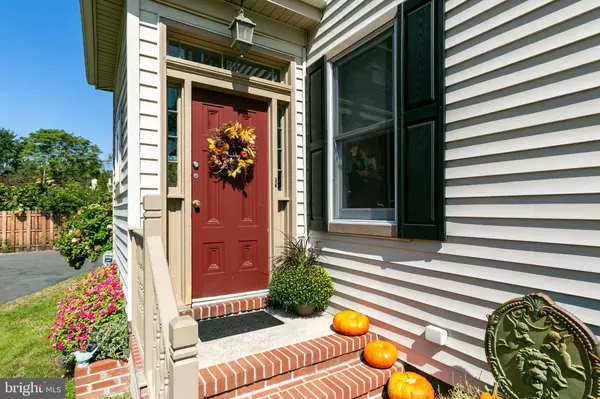$435,000
$435,000
For more information regarding the value of a property, please contact us for a free consultation.
1705 MARNE HWY Hainesport, NJ 08036
6 Beds
4 Baths
3,459 SqFt
Key Details
Sold Price $435,000
Property Type Single Family Home
Sub Type Detached
Listing Status Sold
Purchase Type For Sale
Square Footage 3,459 sqft
Price per Sqft $125
Subdivision None Available
MLS Listing ID NJBL382648
Sold Date 01/19/21
Style Other
Bedrooms 6
Full Baths 3
Half Baths 1
HOA Y/N N
Abv Grd Liv Area 3,459
Originating Board BRIGHT
Year Built 1800
Annual Tax Amount $6,639
Tax Year 2020
Lot Size 0.565 Acres
Acres 0.56
Lot Dimensions 120.00 x 205.00
Property Description
Own a local landmark with a rich history in this circa 1800 Italianate home showcasing a variety of period details. In the mid-1800s it provided lodging and meals to steamboat passengers headed to Philadelphia via the Rancocas Creek, and it operated as an inn called The Hainesport House from the 1920s-50s. Today, this gracefully restored home is perfect for entertaining and includes spacious formal spaces with high ceilings, including two front living rooms featuring original stained glass windows and working fireplaces. An updated kitchen with stainless steel appliances, a granite-toped center island and rear staircase offers vintage farmhouse charm. Arranged on three levels, the flowing center hall layout has two staircases, wood floors, six bedrooms, three full baths and a powder room. Lounge on the huge covered front porch to watch sunsets over the Rancocas Creek, or relax by the in-ground pool in the landscaped and fenced backyard with a brick patio and green lawns. Flower beds, vegetable gardens and two sheds lend additional appeal to the manicured grounds. Within a few blocks are the elementary school and town park, while I-295 is less than 6 miles away for a 30-minute drive to Philadelphia.
Location
State NJ
County Burlington
Area Hainesport Twp (20316)
Zoning RESIDENTIAL
Rooms
Other Rooms Living Room, Dining Room, Primary Bedroom, Bedroom 2, Bedroom 3, Bedroom 4, Bedroom 5, Kitchen, Family Room, Bedroom 1
Basement Unfinished
Interior
Interior Features Additional Stairway, Built-Ins, Carpet, Ceiling Fan(s), Chair Railings, Crown Moldings, Dining Area, Family Room Off Kitchen, Floor Plan - Traditional, Formal/Separate Dining Room, Kitchen - Eat-In, Kitchen - Island, Kitchen - Table Space, Stain/Lead Glass, Stall Shower, Tub Shower, Upgraded Countertops, Walk-in Closet(s), Window Treatments, Wood Floors
Hot Water Electric
Heating Baseboard - Hot Water
Cooling Zoned
Flooring Hardwood, Carpet, Tile/Brick, Wood
Fireplaces Number 2
Fireplaces Type Gas/Propane, Insert, Mantel(s), Wood, Other
Equipment Built-In Microwave, Built-In Range, Dishwasher, Disposal, Oven - Self Cleaning, Oven/Range - Gas, Refrigerator, Stainless Steel Appliances, Water Heater
Furnishings No
Fireplace Y
Window Features Double Hung
Appliance Built-In Microwave, Built-In Range, Dishwasher, Disposal, Oven - Self Cleaning, Oven/Range - Gas, Refrigerator, Stainless Steel Appliances, Water Heater
Heat Source Natural Gas
Laundry Upper Floor
Exterior
Exterior Feature Porch(es), Patio(s)
Garage Spaces 4.0
Fence Fully, Chain Link, Rear, Wood, Other
Pool Fenced, Other, Filtered, In Ground
Utilities Available Cable TV, Natural Gas Available, Electric Available
Water Access N
View Creek/Stream, Garden/Lawn
Roof Type Other
Accessibility None
Porch Porch(es), Patio(s)
Road Frontage City/County
Total Parking Spaces 4
Garage N
Building
Lot Description Landscaping, Not In Development, Rear Yard, Road Frontage
Story 3
Foundation Stone
Sewer Public Sewer
Water Public
Architectural Style Other
Level or Stories 3
Additional Building Above Grade, Below Grade
Structure Type 9'+ Ceilings
New Construction N
Schools
Elementary Schools Hainesport
Middle Schools Hainesport
High Schools Rancocas Valley Reg. H.S.
School District Hainesport Township Public Schools
Others
Pets Allowed Y
Senior Community No
Tax ID 16-00082-00003
Ownership Fee Simple
SqFt Source Assessor
Acceptable Financing Cash, Conventional
Horse Property N
Listing Terms Cash, Conventional
Financing Cash,Conventional
Special Listing Condition Standard
Pets Allowed No Pet Restrictions
Read Less
Want to know what your home might be worth? Contact us for a FREE valuation!

Our team is ready to help you sell your home for the highest possible price ASAP

Bought with Rayna Denneler • BHHS Fox & Roach-Mt Laurel





