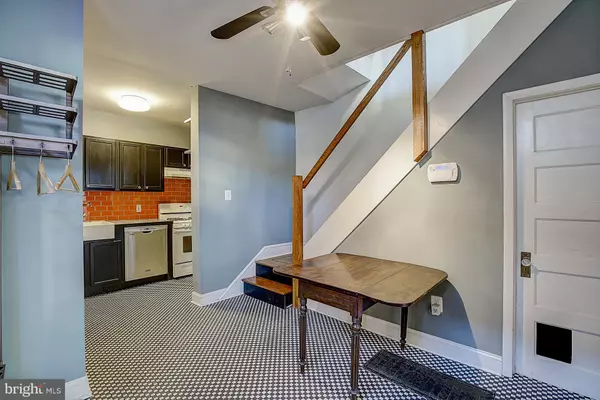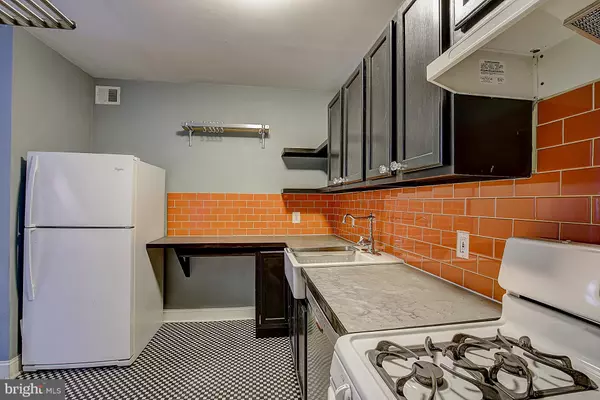$400,000
$399,000
0.3%For more information regarding the value of a property, please contact us for a free consultation.
612 S 7TH ST Philadelphia, PA 19147
3 Beds
2 Baths
1,512 SqFt
Key Details
Sold Price $400,000
Property Type Townhouse
Sub Type Interior Row/Townhouse
Listing Status Sold
Purchase Type For Sale
Square Footage 1,512 sqft
Price per Sqft $264
Subdivision Bella Vista
MLS Listing ID PAPH505338
Sold Date 03/02/20
Style Other
Bedrooms 3
Full Baths 1
Half Baths 1
HOA Y/N N
Abv Grd Liv Area 1,512
Originating Board BRIGHT
Year Built 1921
Annual Tax Amount $5,499
Tax Year 2019
Lot Size 532 Sqft
Acres 0.01
Property Description
Welcome to this unique, corner boutique style home located in lovely Bella Vista just inside the highly esteemed Meredith School catchment. This brick home accented on the side with royal blue and white diagonal stripes is a true eye catcher for everyone out enjoying all of the restaurants, shops and parks this area has to offer. The first floor is shrouded with light streaming in from the two rather large corner shop style windows facing east and south blanketing the living room in a warm and natural glow. With its original finished hardwood flooring and high ceilings this living space is quite comforting and seems to both sooth and re-energize your soul. The dining and kitchen area were beautifully renovated in such a way to match the nostalgic feel this home seems to exude. Featuring small checkerboard style tile flooring, a single basin farmhouse sink, metallic counter tops, and a coral colored back splash adding just the right flare to accent this magnificently designed space. The first floor also features the convenience of a half bath. Continuing to the second floor, the hardwood is tastefully bordered throughout with a darker wood inlay. The master bedroom is quite spacious and like the living room has windows along two of the walls giving the room a nice airy feel. The second bedroom features the perfect space saver in double pocket doors allowing for the room to have an open flow with the hallway or be closed off for more privacy. The full bath is also on this level and was elegantly renovated to match the tone of this home. The third floor is a room all its own, perfect for a third bedroom or possibly a second living space. With its unique "A" frame design, original hardwood flooring, and plentiful light beaming from three windows, this space is full of that same charm that makes this house a wonderful home.
Location
State PA
County Philadelphia
Area 19147 (19147)
Zoning RSA5
Rooms
Basement Unfinished
Interior
Heating Radiator
Cooling Central A/C
Heat Source Natural Gas
Laundry Basement
Exterior
Water Access N
Accessibility None
Garage N
Building
Story 3+
Sewer Public Sewer
Water Public
Architectural Style Other
Level or Stories 3+
Additional Building Above Grade, Below Grade
New Construction N
Schools
Elementary Schools William M. Meredith School
Middle Schools William M. Meredith School
High Schools Horace Furness
School District The School District Of Philadelphia
Others
Senior Community No
Tax ID 023225100
Ownership Fee Simple
SqFt Source Estimated
Security Features Security System
Special Listing Condition Standard
Read Less
Want to know what your home might be worth? Contact us for a FREE valuation!

Our team is ready to help you sell your home for the highest possible price ASAP

Bought with James Armstrong • JG Real Estate LLC





