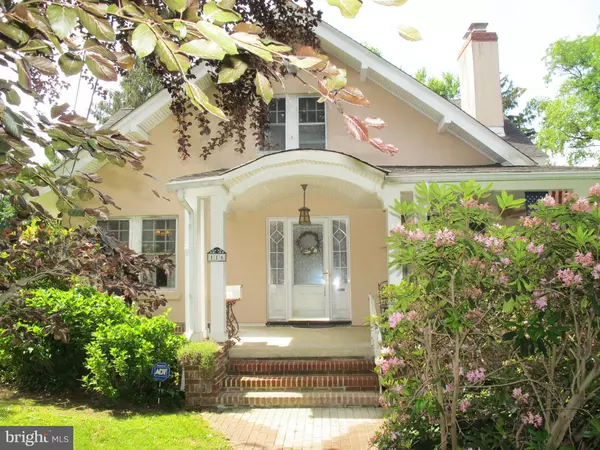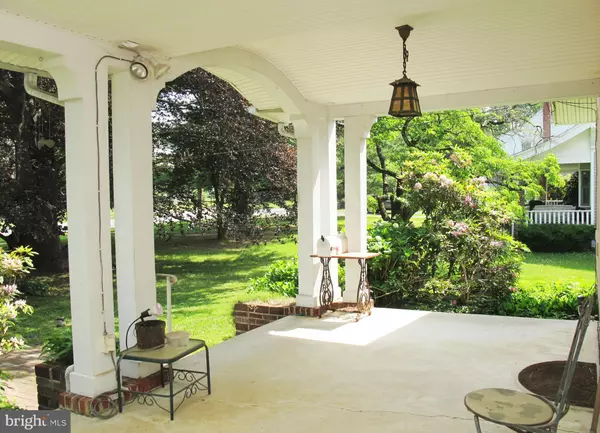$299,933
$294,900
1.7%For more information regarding the value of a property, please contact us for a free consultation.
116 WARREN ST Beverly, NJ 08010
4 Beds
3 Baths
2,666 SqFt
Key Details
Sold Price $299,933
Property Type Single Family Home
Sub Type Detached
Listing Status Sold
Purchase Type For Sale
Square Footage 2,666 sqft
Price per Sqft $112
Subdivision None Available
MLS Listing ID NJBL399814
Sold Date 07/29/21
Style Cape Cod,Colonial
Bedrooms 4
Full Baths 3
HOA Y/N N
Abv Grd Liv Area 2,666
Originating Board BRIGHT
Year Built 1909
Annual Tax Amount $9,572
Tax Year 2020
Lot Size 0.399 Acres
Acres 0.4
Lot Dimensions 93.00 x 187.00 Irreg.
Property Description
Classic Arts & Crafts Style Bungalow (Circa 1909). Surprisingly Roomy describes this Historic Treasure w/4-5 Bedrooms & 3 FULL Bathrooms. PREMIUM LOCATION. Well-Maintained this Delightful Home features an expansive array of landscaping plantings including a prized Copper-Beach tree. The current owner invested over $100,000 in upgrades & improvements over the years. Highlights: Beautiful rich, detailed woodwork & moldings throughout, Updated Kitchen, Remodeled Master Bath, Remodeled Upper Hall Bath w/Skylight, Central Air Added (2nd Floor only), 200-amp Electrical Panel, NEWER Stucco Exterior (02) & 30 Yr. Shingle Roof (06). Ideal for the Buyer who appreciates a vintage home Truly a Lifestyle to Cherish. Priced for an AS IS Sale.
Location
State NJ
County Burlington
Area Edgewater Park Twp (20312)
Zoning RESIDENTIAL
Rooms
Other Rooms Living Room, Dining Room, Primary Bedroom, Sitting Room, Bedroom 2, Bedroom 3, Bedroom 4, Kitchen, Family Room, Basement, Sun/Florida Room, Laundry, Utility Room, Workshop
Basement Full, Unfinished, Walkout Stairs, Interior Access
Interior
Interior Features Attic/House Fan, Built-Ins, Carpet, Ceiling Fan(s), Formal/Separate Dining Room, Kitchen - Eat-In, Primary Bath(s), Recessed Lighting, Skylight(s), Stall Shower, Tub Shower, Walk-in Closet(s), Wood Floors
Hot Water Natural Gas
Heating Hot Water
Cooling Ceiling Fan(s), Central A/C, Attic Fan
Flooring Carpet, Hardwood, Laminated, Vinyl
Fireplaces Number 1
Fireplaces Type Brick, Wood
Fireplace Y
Heat Source Natural Gas
Laundry Basement
Exterior
Exterior Feature Porch(es)
Parking Features Garage - Front Entry
Garage Spaces 2.0
Water Access N
Roof Type Shingle,Pitched
Accessibility None
Porch Porch(es)
Total Parking Spaces 2
Garage Y
Building
Story 2
Foundation Stone, Brick/Mortar
Sewer Public Sewer
Water Public
Architectural Style Cape Cod, Colonial
Level or Stories 2
Additional Building Above Grade, Below Grade
New Construction N
Schools
School District Edgewater Park Township Public Schools
Others
Senior Community No
Tax ID 12-01605-00002
Ownership Fee Simple
SqFt Source Assessor
Acceptable Financing Conventional
Listing Terms Conventional
Financing Conventional
Special Listing Condition Standard
Read Less
Want to know what your home might be worth? Contact us for a FREE valuation!

Our team is ready to help you sell your home for the highest possible price ASAP

Bought with Amal Elkashir • BHHS Fox & Roach-Moorestown





