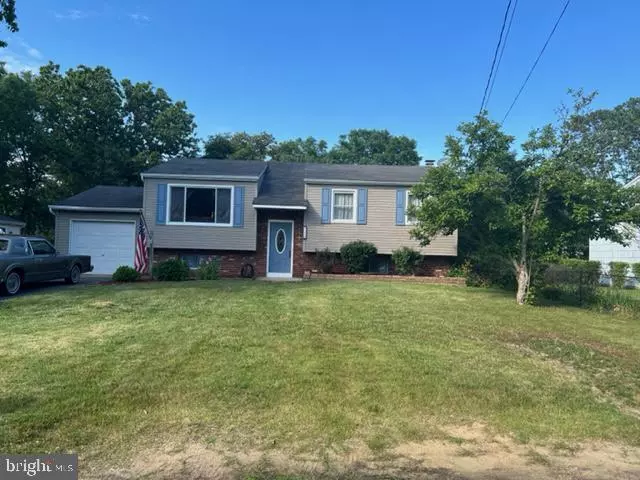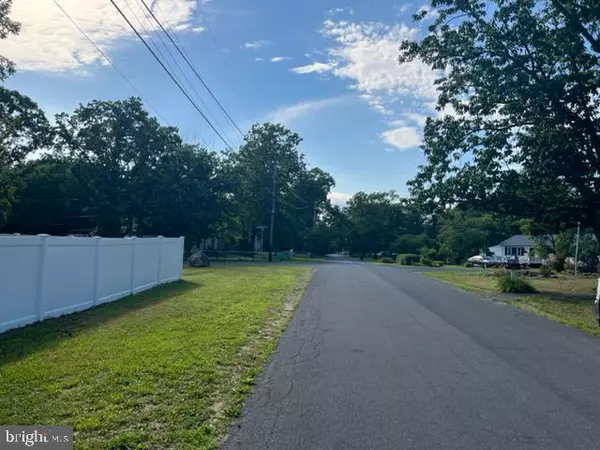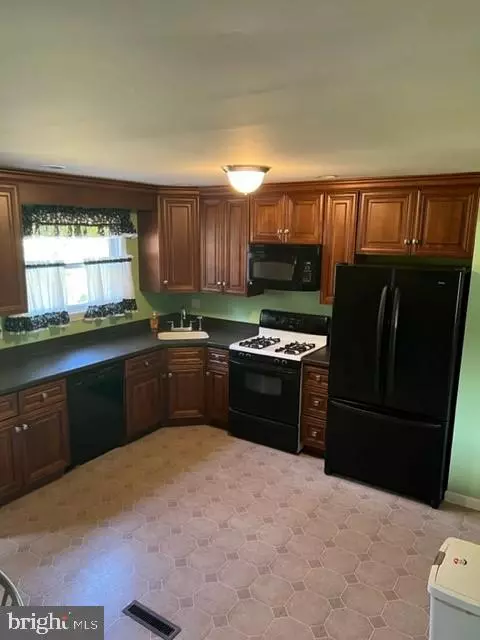$274,000
$269,900
1.5%For more information regarding the value of a property, please contact us for a free consultation.
220 EVERGREEN AVE Williamstown, NJ 08094
4 Beds
2 Baths
2,068 SqFt
Key Details
Sold Price $274,000
Property Type Single Family Home
Sub Type Detached
Listing Status Sold
Purchase Type For Sale
Square Footage 2,068 sqft
Price per Sqft $132
Subdivision Collings Lake
MLS Listing ID NJAC2004558
Sold Date 08/29/22
Style Contemporary,Bi-level
Bedrooms 4
Full Baths 1
Half Baths 1
HOA Fees $58/ann
HOA Y/N Y
Abv Grd Liv Area 2,068
Originating Board BRIGHT
Year Built 1964
Annual Tax Amount $5,975
Tax Year 2020
Lot Size 0.258 Acres
Acres 0.26
Lot Dimensions 75.00 x 150.00
Property Description
Welcome to this beautiful 2068 sf Bi-level home. Walk upstairs to a beautiful kitchen and dining area, living room, 3 bedrooms and a full bath. Downstairs you will enjoy another Family room-featuring a wood burning stove (what a wonderful way to cozy up in the winter days), bedroom, bath and laundry room. This home also has the convenience of a very roomy one car attached garage. Travel to your back deck for plenty of room to entertain your guess or just enjoy the tranquility of your peaceful surroundings. This home is move in ready so Dont miss out on this opportunity to make this house your home.
Location
State NJ
County Atlantic
Area Buena Vista Twp (20105)
Zoning RES
Rooms
Other Rooms Living Room, Dining Room, Primary Bedroom, Bedroom 2, Bedroom 3, Bedroom 4, Kitchen, Family Room, Bedroom 1, Laundry, Other, Recreation Room
Basement Full, Fully Finished
Main Level Bedrooms 3
Interior
Interior Features Ceiling Fan(s), Wood Stove, Kitchen - Eat-In
Hot Water Natural Gas
Heating Forced Air
Cooling Central A/C
Flooring Wood, Fully Carpeted, Vinyl
Fireplaces Number 1
Fireplaces Type Electric, Wood
Equipment Dishwasher, Dryer - Electric, Extra Refrigerator/Freezer, Microwave, Oven/Range - Gas, Washer, Water Conditioner - Owned, Water Heater, Refrigerator
Fireplace Y
Window Features Bay/Bow
Appliance Dishwasher, Dryer - Electric, Extra Refrigerator/Freezer, Microwave, Oven/Range - Gas, Washer, Water Conditioner - Owned, Water Heater, Refrigerator
Heat Source Natural Gas
Laundry Lower Floor
Exterior
Exterior Feature Deck(s)
Parking Features Inside Access, Oversized
Garage Spaces 5.0
Fence Other, Chain Link
Utilities Available Cable TV
Amenities Available Beach, Lake
Water Access N
Roof Type Pitched
Accessibility None
Porch Deck(s)
Attached Garage 1
Total Parking Spaces 5
Garage Y
Building
Lot Description Level, Front Yard, Rear Yard, SideYard(s)
Story 2
Foundation Block
Sewer On Site Septic
Water Well
Architectural Style Contemporary, Bi-level
Level or Stories 2
Additional Building Above Grade, Below Grade
Structure Type High,Dry Wall,Block Walls
New Construction N
Schools
High Schools Buena Regional H.S.
School District Buena Regional Schools
Others
Pets Allowed N
Senior Community No
Tax ID 05-00306-00011
Ownership Fee Simple
SqFt Source Assessor
Acceptable Financing Cash, Conventional, FHA, VA
Horse Property N
Listing Terms Cash, Conventional, FHA, VA
Financing Cash,Conventional,FHA,VA
Special Listing Condition Standard
Read Less
Want to know what your home might be worth? Contact us for a FREE valuation!

Our team is ready to help you sell your home for the highest possible price ASAP

Bought with Louis A Visco • Garden State Properties Group - Medford





