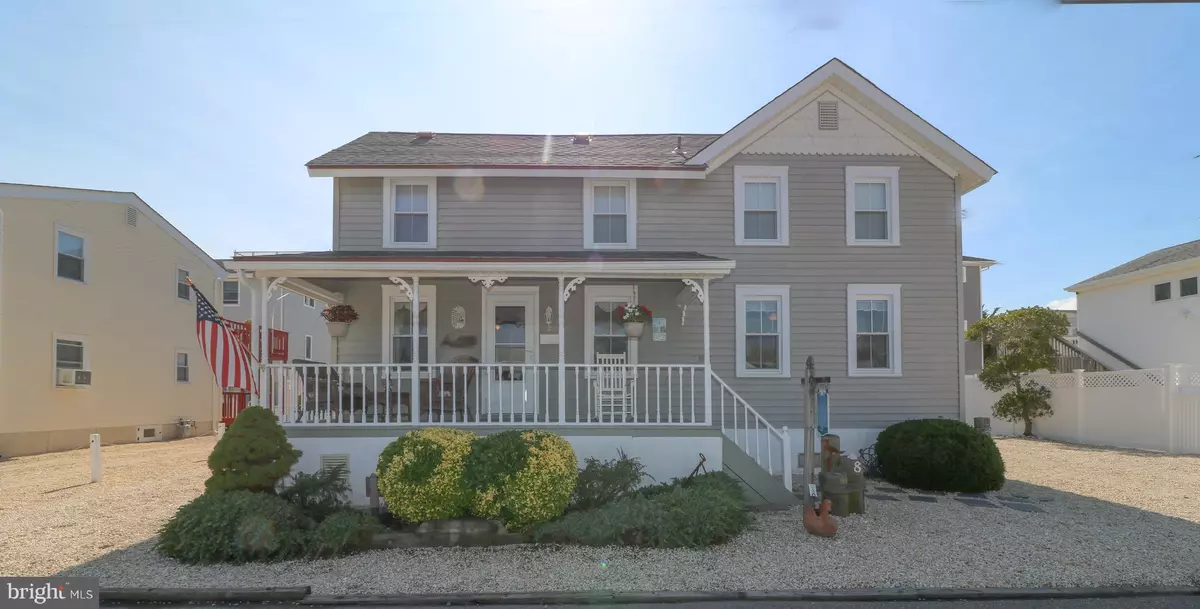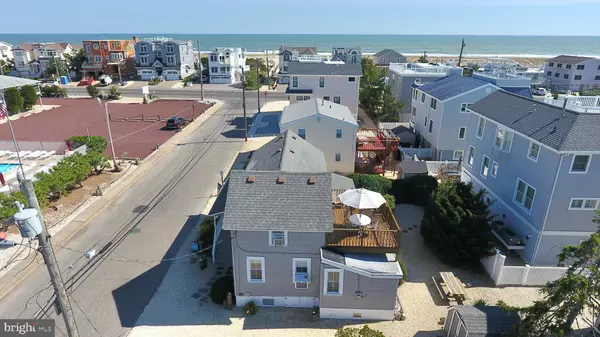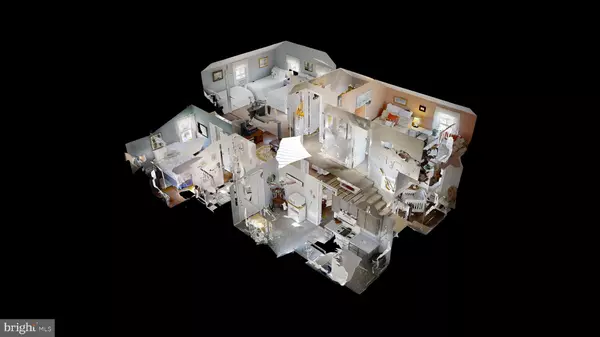$765,000
$775,000
1.3%For more information regarding the value of a property, please contact us for a free consultation.
8 W OSBORN AVE Long Beach Township, NJ 08008
3 Beds
2 Baths
1,448 SqFt
Key Details
Sold Price $765,000
Property Type Single Family Home
Sub Type Detached
Listing Status Sold
Purchase Type For Sale
Square Footage 1,448 sqft
Price per Sqft $528
Subdivision Holgate
MLS Listing ID NJOC403728
Sold Date 12/10/20
Style Colonial,Salt Box
Bedrooms 3
Full Baths 2
HOA Y/N N
Abv Grd Liv Area 1,448
Originating Board BRIGHT
Year Built 1880
Annual Tax Amount $5,462
Tax Year 2019
Lot Size 4,224 Sqft
Acres 0.1
Lot Dimensions 66.00 x 64.00
Property Description
"WHALE HAVEN" * This lovely turn key home has the historical charm with modern conveniences * Registered with the Long Beach Township Historical Society * Only 4 houses to the beach and located on the bay block makes this a very desirable location * Beautiful picturesque lot on a neighborly street * The house sits on a high elevation with low flood insurance premiums * 3 bedrooms total and the main suite with full bathroom are on the first floor * Beautiful hard wood floors and custom cabinetry * Two large bedrooms on the second floor with a private deck * Picturesque back yard was made for relaxing all year round * Sip your favorite beverage on the cozy front porch as you wave to your neighbors heading to and from the beach * Modern conveniences include updated plumbing and electrical systems * Make your LBI memories come alive with this historical charm with modern conveniences. Very low flood insurance current policy is for $792 yearly
Location
State NJ
County Ocean
Area Long Beach Twp (21518)
Zoning R-35
Rooms
Main Level Bedrooms 1
Interior
Interior Features Breakfast Area, Ceiling Fan(s), Dining Area, Kitchen - Eat-In, Wood Floors
Hot Water Electric
Heating Baseboard - Electric
Cooling Ceiling Fan(s), Multi Units
Flooring Ceramic Tile, Hardwood
Equipment Dishwasher, Dryer - Electric, Washer, Stove
Appliance Dishwasher, Dryer - Electric, Washer, Stove
Heat Source Natural Gas
Laundry Lower Floor
Exterior
Garage Spaces 2.0
Water Access N
Roof Type Shingle
Accessibility 2+ Access Exits
Total Parking Spaces 2
Garage N
Building
Story 2
Foundation Crawl Space, Pilings
Sewer Public Sewer
Water Community
Architectural Style Colonial, Salt Box
Level or Stories 2
Additional Building Above Grade, Below Grade
New Construction N
Others
Senior Community No
Tax ID 18-00001 86-00008
Ownership Fee Simple
SqFt Source Assessor
Special Listing Condition Standard
Read Less
Want to know what your home might be worth? Contact us for a FREE valuation!

Our team is ready to help you sell your home for the highest possible price ASAP

Bought with John Glancy Jr. • RE/MAX at Barnegat Bay - Toms River





