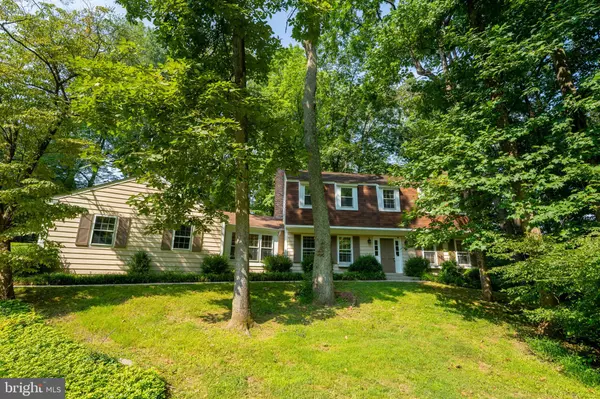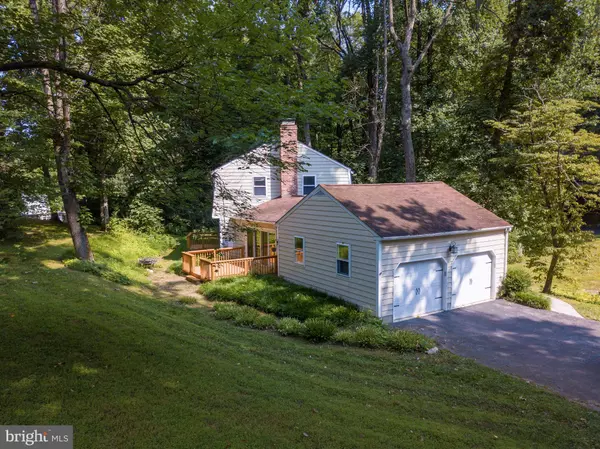$502,250
$540,000
7.0%For more information regarding the value of a property, please contact us for a free consultation.
1424 CARROLL BROWN WAY West Chester, PA 19382
4 Beds
3 Baths
2,466 SqFt
Key Details
Sold Price $502,250
Property Type Single Family Home
Sub Type Detached
Listing Status Sold
Purchase Type For Sale
Square Footage 2,466 sqft
Price per Sqft $203
Subdivision Pennwood
MLS Listing ID PACT2002242
Sold Date 11/16/21
Style Farmhouse/National Folk
Bedrooms 4
Full Baths 2
Half Baths 1
HOA Y/N N
Abv Grd Liv Area 2,466
Originating Board BRIGHT
Year Built 1976
Annual Tax Amount $6,991
Tax Year 2021
Lot Size 1.000 Acres
Acres 1.0
Lot Dimensions 0.00 x 0.00
Property Description
Finally A Home in the Highly Reputed Pennwood Neighborhood In The Heart of Westtown Township! This Gorgeous 4 bed, 2 1/2 bath Williamsburg style Farmhouse sits on 1 acre. Through the Front Door is A Large Foyer with Hardwood Floors Flanked by Formal Living Room with Wood Burning Fireplace on Right Side and Dining Room Opening to Gourmet Kitchen on the Left. The Kitchen Features Granite Counter Tops, Large Island, New Stainless Steel Appliances and Wrap Around Brick Fireplace opening to Family Room with Built-Ins, Hardwood Floors , Crown Molding, Large Picture Window and French Doors To Deck. Rounding out First Floor is Ample Size Laundry Room and Powder Room. The Upper Level includes A Large Master Bedroom with Walk-In Closet and Master Bath. and 3 Additional Spacious Bedrooms and Full Hall Bath With Double Vanity. Newly Finished Basement for Added Flex Space. West Chester School District- Rustin Feeder. Walk to Pennwood Elementary School, Westtown School, Squire Cheyney Park or be at St. Simon and Jude in 3 minutes. Low Taxes and Minutes from West Chester to Rt. 352 towards Philadelphia Airport or All Other Major Roadways.
Location
State PA
County Chester
Area Westtown Twp (10367)
Zoning RESIDENTIAL
Rooms
Other Rooms Dining Room, Primary Bedroom, Family Room, Basement, Primary Bathroom
Basement Partial
Interior
Interior Features Built-Ins, Carpet, Ceiling Fan(s), Chair Railings, Combination Kitchen/Dining, Combination Kitchen/Living, Crown Moldings, Dining Area, Family Room Off Kitchen, Kitchen - Gourmet, Kitchen - Island, Kitchen - Table Space, Pantry, Primary Bath(s), Recessed Lighting, Stall Shower, Walk-in Closet(s), Wood Floors, Other
Hot Water Electric
Heating Forced Air
Cooling Central A/C
Fireplaces Number 2
Heat Source Electric
Exterior
Parking Features Garage - Side Entry, Garage Door Opener, Inside Access
Garage Spaces 2.0
Water Access N
Accessibility Other
Attached Garage 2
Total Parking Spaces 2
Garage Y
Building
Story 2
Sewer Public Sewer
Water Public
Architectural Style Farmhouse/National Folk
Level or Stories 2
Additional Building Above Grade, Below Grade
New Construction N
Schools
Elementary Schools Pennwood
Middle Schools Stetson
High Schools West Chester Bayard Rustin
School District West Chester Area
Others
Senior Community No
Tax ID 67-02 -0034
Ownership Fee Simple
SqFt Source Assessor
Special Listing Condition Standard
Read Less
Want to know what your home might be worth? Contact us for a FREE valuation!

Our team is ready to help you sell your home for the highest possible price ASAP

Bought with Kimberly Seaman • Coldwell Banker Realty





