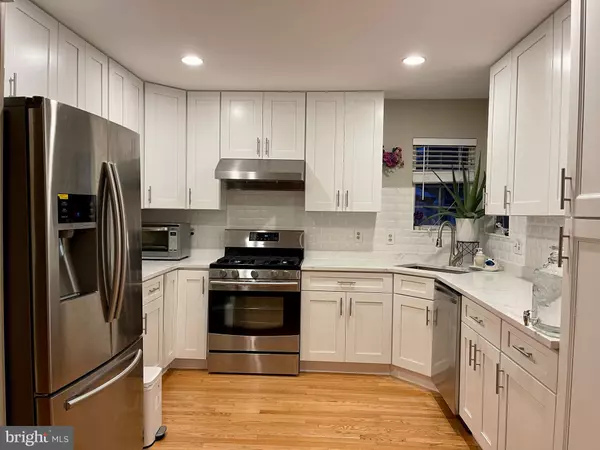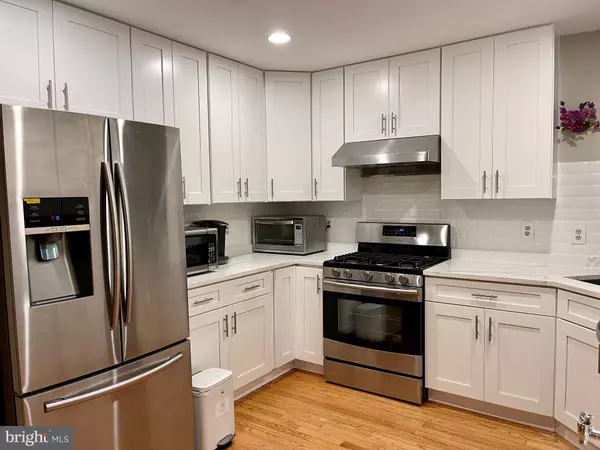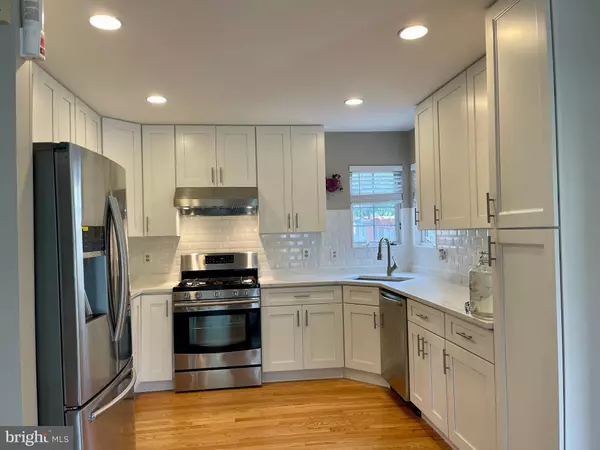$674,500
$684,000
1.4%For more information regarding the value of a property, please contact us for a free consultation.
14209 BRENHAM DR Centreville, VA 20121
4 Beds
4 Baths
2,339 SqFt
Key Details
Sold Price $674,500
Property Type Single Family Home
Sub Type Detached
Listing Status Sold
Purchase Type For Sale
Square Footage 2,339 sqft
Price per Sqft $288
Subdivision Centre Ridge
MLS Listing ID VAFX2066604
Sold Date 06/06/22
Style Colonial
Bedrooms 4
Full Baths 3
Half Baths 1
HOA Fees $103/qua
HOA Y/N Y
Abv Grd Liv Area 2,339
Originating Board BRIGHT
Year Built 1995
Annual Tax Amount $6,660
Tax Year 2021
Lot Size 3,144 Sqft
Acres 0.07
Property Description
Excellent location for this beautiful home with four bedrooms an 3 1/2 baths, brand new Harwood floors on the upper level, wood stairs
Main level with Refinished wood floors!
Two-story foyer, white on white kitchen, two fireplaces, oversized shower in MBR + walk-in closets, LL BR (closet, no window) adjoins full bath, sunroom off of kitchen leads to a fabulous deck overlooking the pristine yard and backing to common area! Space in front of the house is available for parking!
Extra thick insulation in the attic
Sun Room
Leaf guards in the gutter
Two fireplaces
Front entrance, back and side sliding entrance, garage entrance
A lot of window natural light
Remodeled whole kitchen, bathrooms (3 months ago)
Like-new kitchen appliances, new garbage disposal.
Newly installed heater and AC unit year 2017
One car garage
Quiet and friendly neighborhood, large street with sidewalks
Major supermarkets (Giant, Lotte, Trader Joe's, USPS, multiplex movie theater, planet fitness, all types of restaurants, all within walking distance; and many more amenities).
Clubhouse, tennis and basketball courts, community swimming pool.
Near significant road arteries (66, 28, 29, 50, Parkway)
Location
State VA
County Fairfax
Zoning 320
Rooms
Basement Fully Finished
Interior
Hot Water Natural Gas
Heating Forced Air, Central
Cooling Central A/C
Fireplaces Number 2
Fireplace Y
Heat Source Natural Gas
Laundry Basement, Dryer In Unit, Washer In Unit
Exterior
Garage Spaces 1.0
Carport Spaces 1
Amenities Available Pool - Outdoor, Tennis Courts, Basketball Courts
Water Access N
Accessibility None
Total Parking Spaces 1
Garage N
Building
Story 3
Foundation Block
Sewer Public Sewer
Water Public
Architectural Style Colonial
Level or Stories 3
Additional Building Above Grade, Below Grade
New Construction N
Schools
Elementary Schools Centre Ridge
Middle Schools Liberty
High Schools Chantilly
School District Fairfax County Public Schools
Others
HOA Fee Include Snow Removal,Pool(s),Common Area Maintenance,Recreation Facility,Trash
Senior Community No
Tax ID 0543 27 0020
Ownership Fee Simple
SqFt Source Assessor
Special Listing Condition Standard
Read Less
Want to know what your home might be worth? Contact us for a FREE valuation!

Our team is ready to help you sell your home for the highest possible price ASAP

Bought with Esther Eunji Shim • Fairfax Realty Select





