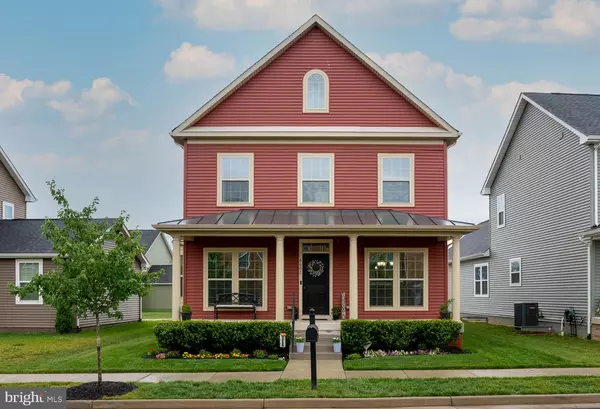$435,000
$460,000
5.4%For more information regarding the value of a property, please contact us for a free consultation.
6602 LAFAYETTE AVE Bealeton, VA 22712
4 Beds
4 Baths
2,582 SqFt
Key Details
Sold Price $435,000
Property Type Single Family Home
Sub Type Detached
Listing Status Sold
Purchase Type For Sale
Square Footage 2,582 sqft
Price per Sqft $168
Subdivision Mintbrook
MLS Listing ID VAFQ2000146
Sold Date 08/19/21
Style Colonial
Bedrooms 4
Full Baths 3
Half Baths 1
HOA Fees $100/mo
HOA Y/N Y
Abv Grd Liv Area 1,918
Originating Board BRIGHT
Year Built 2017
Annual Tax Amount $3,160
Tax Year 2020
Lot Size 3,929 Sqft
Acres 0.09
Property Description
There's no need to wait for new construction, this lovely 4 year old colonial is pristine and move in ready. This home is in a prime location of Mintbrook in Bealton. Easy access to routes 28, 29 & 17! Included in this home is 4 bedrooms and 3.5 baths. Fresh painting has been completed on main and upper levels. High ceilings and all the upgraded finishes throughout the home. Hardwood flooring on the main level accompanied by a gourmet kitchen, formal dining room, power room, and den/office. Luxurious master suite with dual vanities, dual shower and large walk-in closet. All bedrooms have overhead lighting and large closets. Front porch leads to nice mornings and nights out in the wonderfully maintained community. New vinyl fencing has been installed in backyard. Finished full height basement with full bathroom and additional space ready to be finished for a guest/in-law suite. The Town Center is under construction and partially finished.
Location
State VA
County Fauquier
Zoning PR
Rooms
Other Rooms Primary Bedroom, Bedroom 2, Bedroom 3, Bedroom 4, Primary Bathroom
Basement Full, Heated, Improved, Interior Access, Partially Finished, Space For Rooms, Windows, Sump Pump
Interior
Interior Features Attic, Carpet, Ceiling Fan(s), Combination Kitchen/Living, Formal/Separate Dining Room, Breakfast Area, Kitchen - Eat-In, Kitchen - Gourmet, Kitchen - Table Space, Pantry, Primary Bath(s), Tub Shower, Walk-in Closet(s), Wood Floors
Hot Water Electric
Heating Heat Pump(s)
Cooling Ceiling Fan(s), Heat Pump(s)
Flooring Carpet, Ceramic Tile, Hardwood
Equipment Built-In Microwave, Dishwasher, Disposal, Dryer - Electric, Exhaust Fan, Icemaker, Oven - Self Cleaning, Oven/Range - Electric, Refrigerator, Stainless Steel Appliances, Washer, Water Conditioner - Owned
Fireplace N
Appliance Built-In Microwave, Dishwasher, Disposal, Dryer - Electric, Exhaust Fan, Icemaker, Oven - Self Cleaning, Oven/Range - Electric, Refrigerator, Stainless Steel Appliances, Washer, Water Conditioner - Owned
Heat Source Electric
Laundry Dryer In Unit, Upper Floor, Washer In Unit
Exterior
Exterior Feature Porch(es)
Garage Spaces 2.0
Fence Rear, Vinyl
Amenities Available Tot Lots/Playground
Water Access N
Accessibility None
Porch Porch(es)
Total Parking Spaces 2
Garage N
Building
Lot Description Rear Yard, Level
Story 3
Sewer Public Sewer
Water Public
Architectural Style Colonial
Level or Stories 3
Additional Building Above Grade, Below Grade
New Construction N
Schools
School District Fauquier County Public Schools
Others
Pets Allowed Y
HOA Fee Include Trash,Snow Removal,Common Area Maintenance
Senior Community No
Tax ID 6899-16-1880
Ownership Fee Simple
SqFt Source Assessor
Acceptable Financing Cash, Conventional, FHA, VA, VHDA
Horse Property N
Listing Terms Cash, Conventional, FHA, VA, VHDA
Financing Cash,Conventional,FHA,VA,VHDA
Special Listing Condition Standard
Pets Allowed No Pet Restrictions
Read Less
Want to know what your home might be worth? Contact us for a FREE valuation!

Our team is ready to help you sell your home for the highest possible price ASAP

Bought with Lauren Hernandez-Chraibi • Samson Properties





