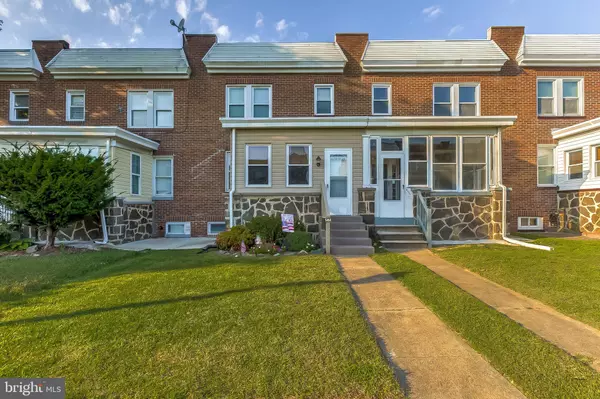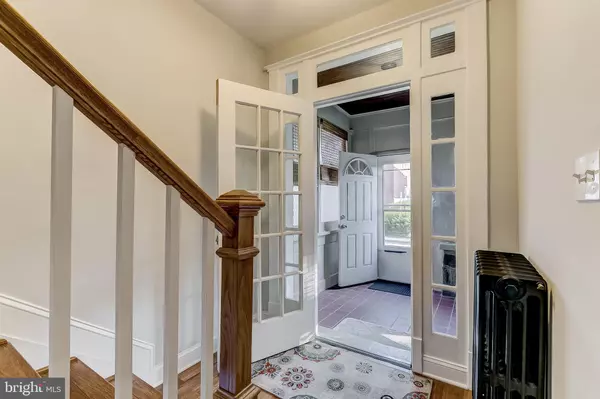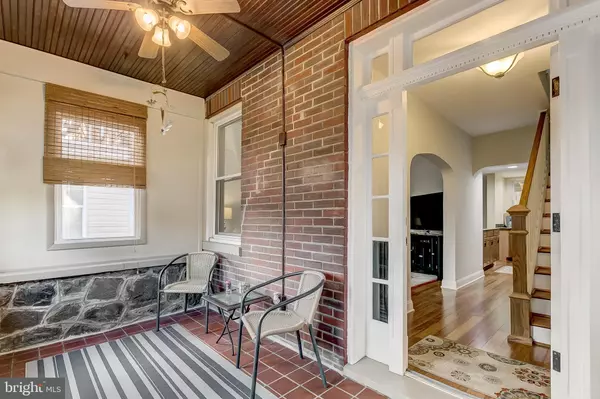$167,000
$164,900
1.3%For more information regarding the value of a property, please contact us for a free consultation.
6732 WOODLEY RD Baltimore, MD 21222
3 Beds
2 Baths
1,500 SqFt
Key Details
Sold Price $167,000
Property Type Townhouse
Sub Type Interior Row/Townhouse
Listing Status Sold
Purchase Type For Sale
Square Footage 1,500 sqft
Price per Sqft $111
Subdivision Saint Helena
MLS Listing ID MDBC509284
Sold Date 12/16/20
Style Colonial
Bedrooms 3
Full Baths 2
HOA Y/N N
Abv Grd Liv Area 1,200
Originating Board BRIGHT
Year Built 1929
Annual Tax Amount $1,367
Tax Year 2020
Lot Size 2,320 Sqft
Acres 0.05
Property Description
*BACK ON MARKET AS OF 10/28/20* This spacious Townhome is larger than most in the Saint Helena Community. Absolutely Beautiful, this Immaculate Home loaded with upgrades will Dazzle you. From the Enclosed Front Porch to rear Covered Deck, you will experience quality and Pride of Ownership. Beautiful Bamboo Wood Floors. Sparkling, Renovated Kitchen with Breakfast Bar, Granite, Stainless Appliances and a 5 Burner Gas Stove. Spacious Dining Area with Slider to relaxing Covered Deck. Lovely Upper Level offers 3 charming Bedrooms and Spotless Renovated Bath. Lower Level provides Brand New Rec Room, Spotless Renovated Bath, Laundry and Workshop. Covered Deck overlooks Beautifully Manicured Back Yard with New Privacy Fence, Large Shed and Additional Parking Area. Common Area is ideal for walking the dog. Newer Double Hung , Double Pane Windows & Slider. Stainless Appliances new in 2017. Brand new resurfaced Roof with 10 yr Warranty. A 2 minute drive to Donna's Neighborhood Restaurant & Bar and a 2 minute drive to the Community Park . This Truly is a 5 Star Property*
Location
State MD
County Baltimore
Zoning R
Rooms
Other Rooms Living Room, Dining Room, Primary Bedroom, Bedroom 2, Bedroom 3, Kitchen, Laundry, Recreation Room, Full Bath
Basement Full, Improved, Rear Entrance, Workshop
Interior
Interior Features Ceiling Fan(s), Dining Area, Floor Plan - Traditional, Formal/Separate Dining Room, Kitchen - Island, Recessed Lighting, Wood Floors
Hot Water Natural Gas
Heating Radiator
Cooling Ceiling Fan(s), Window Unit(s)
Flooring Carpet, Wood
Equipment Built-In Microwave, Dryer - Electric, Dryer - Front Loading, Exhaust Fan, Icemaker, Oven/Range - Gas, Refrigerator, Stainless Steel Appliances, Washer - Front Loading, Water Heater
Window Features Double Pane,Double Hung,Screens
Appliance Built-In Microwave, Dryer - Electric, Dryer - Front Loading, Exhaust Fan, Icemaker, Oven/Range - Gas, Refrigerator, Stainless Steel Appliances, Washer - Front Loading, Water Heater
Heat Source Natural Gas
Laundry Basement
Exterior
Exterior Feature Deck(s), Roof
Fence Rear
Utilities Available Cable TV
Water Access N
Roof Type Built-Up
Accessibility None
Porch Deck(s), Roof
Garage N
Building
Lot Description Backs - Open Common Area
Story 3
Sewer Public Sewer
Water Public
Architectural Style Colonial
Level or Stories 3
Additional Building Above Grade, Below Grade
New Construction N
Schools
School District Baltimore County Public Schools
Others
Senior Community No
Tax ID 04121223087060
Ownership Fee Simple
SqFt Source Assessor
Security Features Carbon Monoxide Detector(s),Smoke Detector
Acceptable Financing Cash, Conventional, FHA, VA
Listing Terms Cash, Conventional, FHA, VA
Financing Cash,Conventional,FHA,VA
Special Listing Condition Standard
Read Less
Want to know what your home might be worth? Contact us for a FREE valuation!

Our team is ready to help you sell your home for the highest possible price ASAP

Bought with Michelle Gordon • Cummings & Co. Realtors





