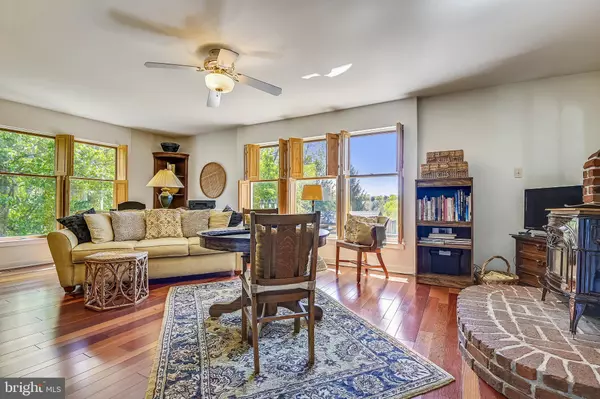$565,000
$525,000
7.6%For more information regarding the value of a property, please contact us for a free consultation.
312 AVALON LN Westminster, MD 21158
4 Beds
3 Baths
3,000 SqFt
Key Details
Sold Price $565,000
Property Type Single Family Home
Sub Type Detached
Listing Status Sold
Purchase Type For Sale
Square Footage 3,000 sqft
Price per Sqft $188
Subdivision Wakefield Valley
MLS Listing ID MDCR2007842
Sold Date 06/07/22
Style Colonial
Bedrooms 4
Full Baths 2
Half Baths 1
HOA Y/N N
Abv Grd Liv Area 3,000
Originating Board BRIGHT
Year Built 1986
Annual Tax Amount $6,338
Tax Year 2022
Lot Size 0.909 Acres
Acres 0.91
Property Description
Turn the key and come home to this outstanding Southern Farmhouse Style home located in prestigious Wakefield Valley! Property is unique as it sits adjacent to the Wakefield Valley open space and trails directly out the back door! Sip tea or rock away the afternoon on the front porch! This 4 bedroom, 2.5 bath, attached 2 car garage residence is a gardeners delight! The front yard features gorgeous, custom rock gardens with many perennials. The back yard features multiple raised garden beds to create your own home grown veggies and fruits. The interior will delight you with the generously sized rooms, and the huge GREAT ROOM with gas fireplace makes the perfect gathering space! This home makes an excellent party space with easy flowing from one room to another! Large room off of the kitchen that is perfect for many things from a home office, play space, library, craft area or whatever you can imagine! Woodstove to stay toasty on those cold Maryland days! On those nice days sit out on the screened porch where you can relax watching the large variety of birds, watch the gardens grow and enjoy the MAGNIFICENT VIEWS! 2 level, large deck! An additional detached, oversized 12x20 garage that is large enough to hold 1 car is located out back! Transform the enclosed Bee Apiary into a special relaxation place, pet area or even create your own green house, use your imagination, it's all up to you! As an added bonus, the AWESOME Ridgeview Pool (by membership) is only a short distance down the street. Schedule now to see this home before the opportunity has passed you by!
Location
State MD
County Carroll
Zoning RESIDENTIAL
Rooms
Other Rooms Living Room, Dining Room, Sitting Room, Bedroom 2, Bedroom 4, Kitchen, Bedroom 1, Great Room, Bathroom 3, Screened Porch
Interior
Interior Features Attic, Carpet, Ceiling Fan(s), Combination Dining/Living, Family Room Off Kitchen, Floor Plan - Traditional, Dining Area, Entry Level Bedroom, Kitchen - Eat-In, Kitchen - Table Space, Laundry Chute, Pantry, Recessed Lighting, Wood Floors, Wood Stove
Hot Water Electric
Heating Heat Pump(s)
Cooling Central A/C, Ceiling Fan(s), Heat Pump(s)
Fireplaces Number 1
Fireplaces Type Gas/Propane
Equipment Dishwasher, Dryer, Icemaker, Refrigerator, Stove, Washer, Water Heater, Freezer
Fireplace Y
Appliance Dishwasher, Dryer, Icemaker, Refrigerator, Stove, Washer, Water Heater, Freezer
Heat Source Electric, Wood
Exterior
Parking Features Garage - Side Entry, Basement Garage
Garage Spaces 8.0
Utilities Available Cable TV
Water Access N
Roof Type Asphalt
Accessibility None
Attached Garage 2
Total Parking Spaces 8
Garage Y
Building
Lot Description Backs - Open Common Area, Front Yard
Story 2
Foundation Other
Sewer Public Sewer
Water Public
Architectural Style Colonial
Level or Stories 2
Additional Building Above Grade, Below Grade
Structure Type Dry Wall
New Construction N
Schools
School District Carroll County Public Schools
Others
Senior Community No
Tax ID 0707079028
Ownership Fee Simple
SqFt Source Assessor
Acceptable Financing Cash, Conventional, FHA, FHA 203(b), FHA 203(k), Negotiable
Listing Terms Cash, Conventional, FHA, FHA 203(b), FHA 203(k), Negotiable
Financing Cash,Conventional,FHA,FHA 203(b),FHA 203(k),Negotiable
Special Listing Condition Standard
Read Less
Want to know what your home might be worth? Contact us for a FREE valuation!

Our team is ready to help you sell your home for the highest possible price ASAP

Bought with Zach Hayes • Cummings & Co. Realtors





